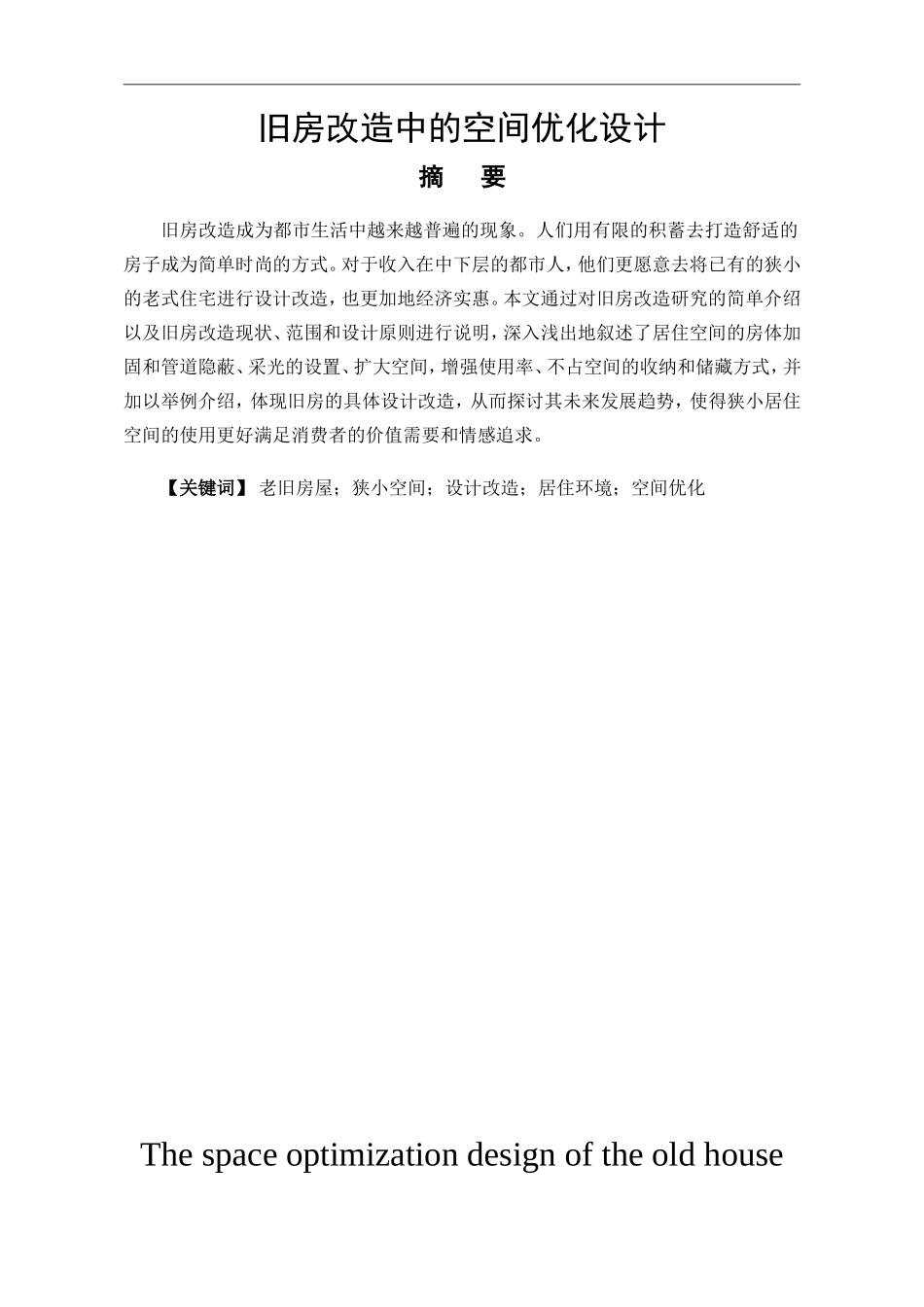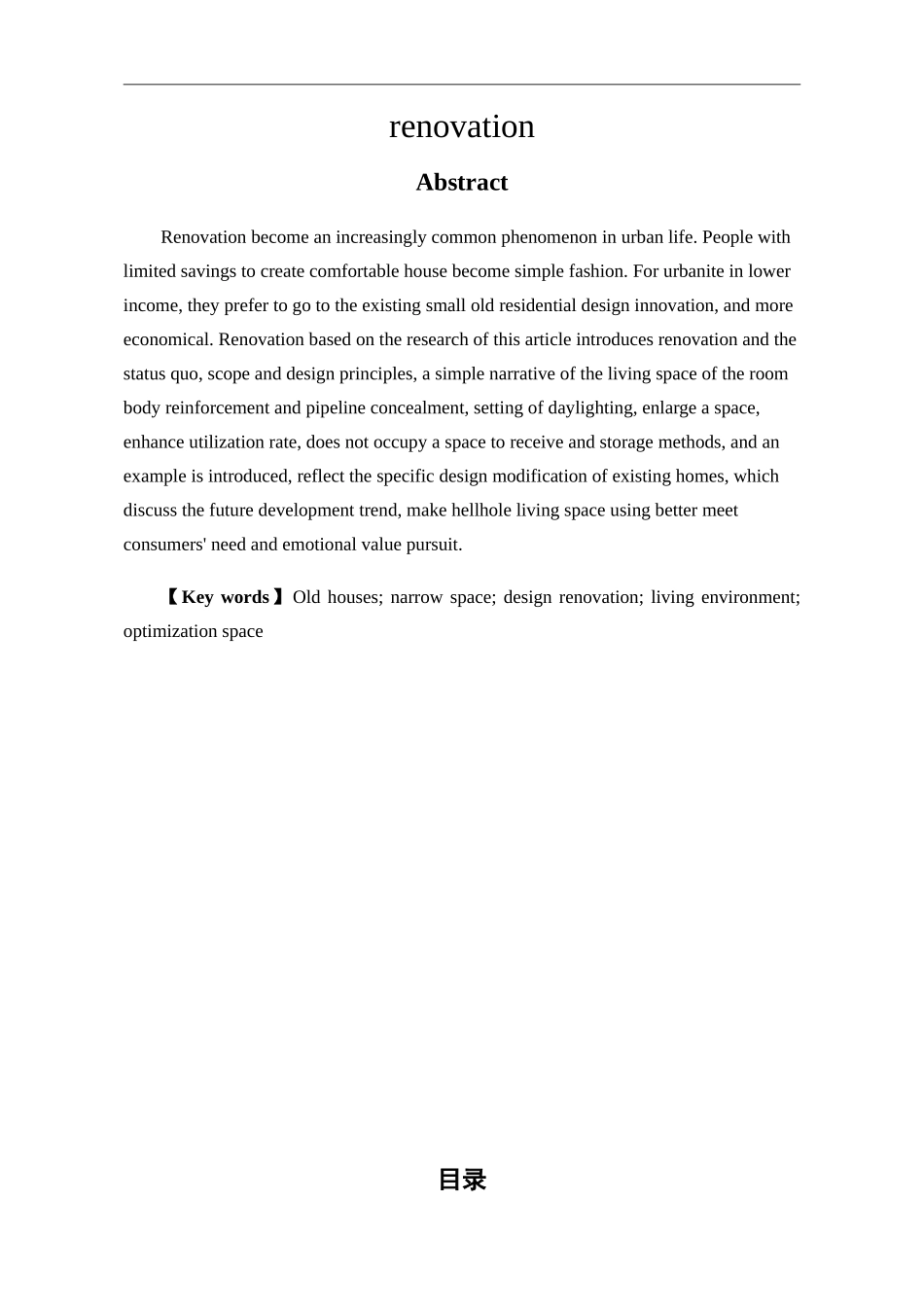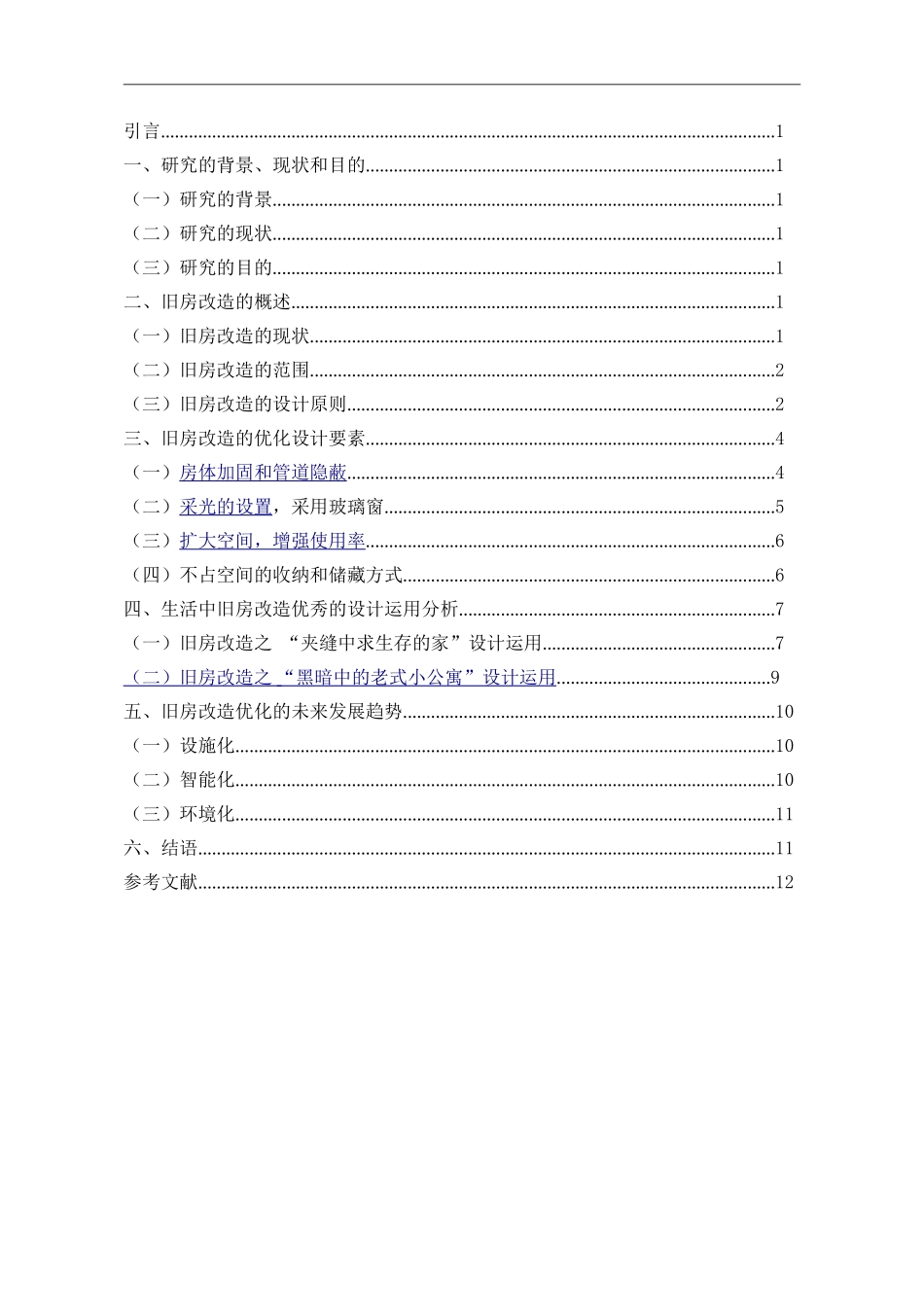旧房改造中的空间优化设计摘 要旧房改造成为都市生活中越来越普遍的现象。人们用有限的积蓄去打造舒适的房子成为简单时尚的方式。对于收入在中下层的都市人,他们更愿意去将已有的狭小的老式住宅进行设计改造,也更加地经济实惠。本文通过对旧房改造研究的简单介绍以及旧房改造现状、范围和设计原则进行说明,深入浅出地叙述了居住空间的房体加固和管道隐蔽、采光的设置、扩大空间,增强使用率、不占空间的收纳和储藏方式,并加以举例介绍,体现旧房的具体设计改造,从而探讨其未来发展趋势,使得狭小居住空间的使用更好满足消费者的价值需要和情感追求。 【关键词】 老旧房屋;狭小空间;设计改造;居住环境;空间优化 The space optimization design of the old house renovationAbstractRenovation become an increasingly common phenomenon in urban life. People with limited savings to create comfortable house become simple fashion. For urbanite in lower income, they prefer to go to the existing small old residential design innovation, and more economical. Renovation based on the research of this article introduces renovation and the status quo, scope and design principles, a simple narrative of the living space of the room body reinforcement and pipeline concealment, setting of daylighting, enlarge a space, enhance utilization rate, does not occupy a space to receive and storage methods, and an example is introduced, reflect the specific design modification of existing homes, which discuss the future development trend, make hellhole living space using better meet consumers' need and emotional value pursuit. 【Key words】Old houses; narrow space; design renovation; living environment; optimization space目录 引言....................................................................................................................................1一、研究的背景、现状和目的........................................................................................1(一)研究的背景........


