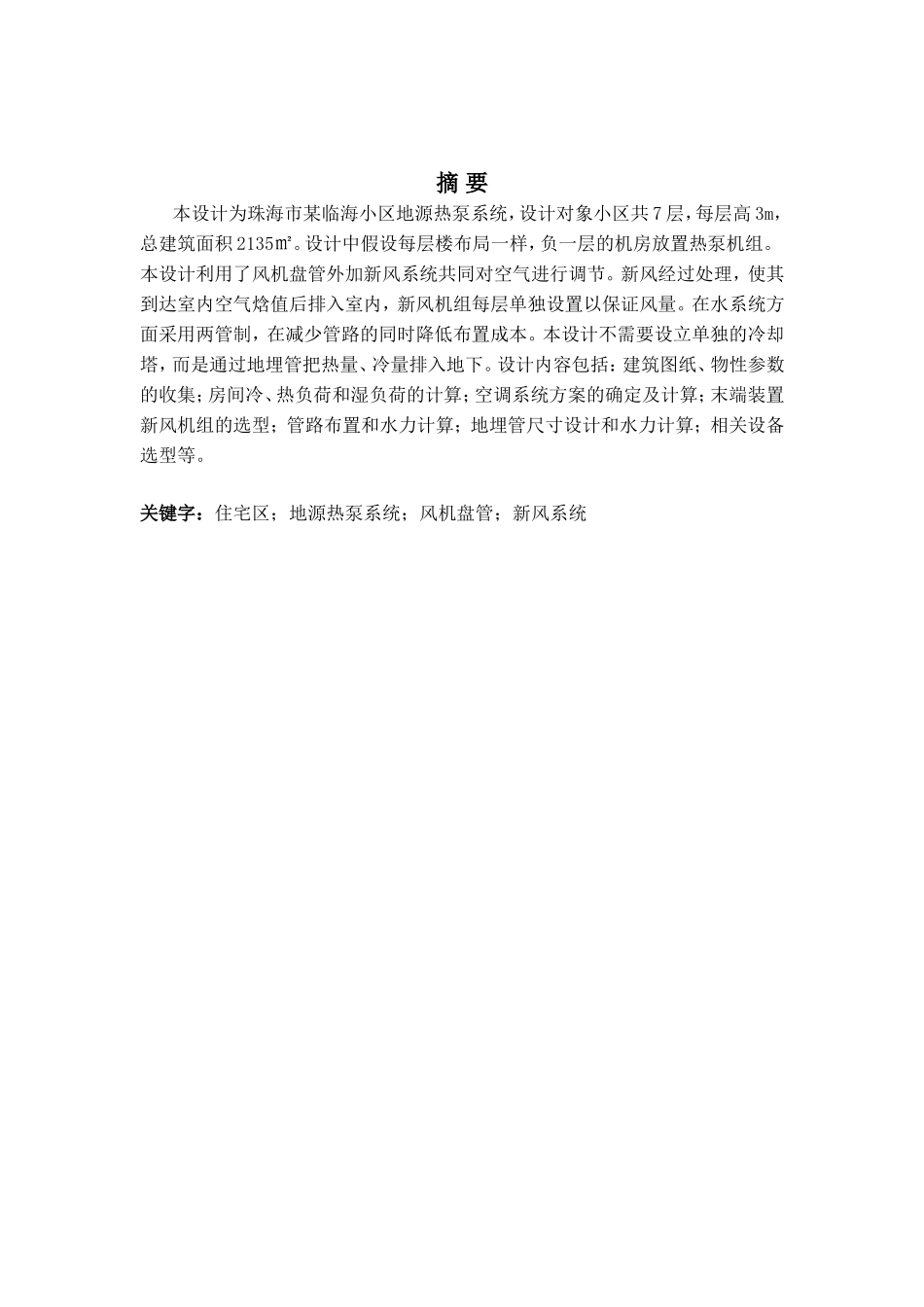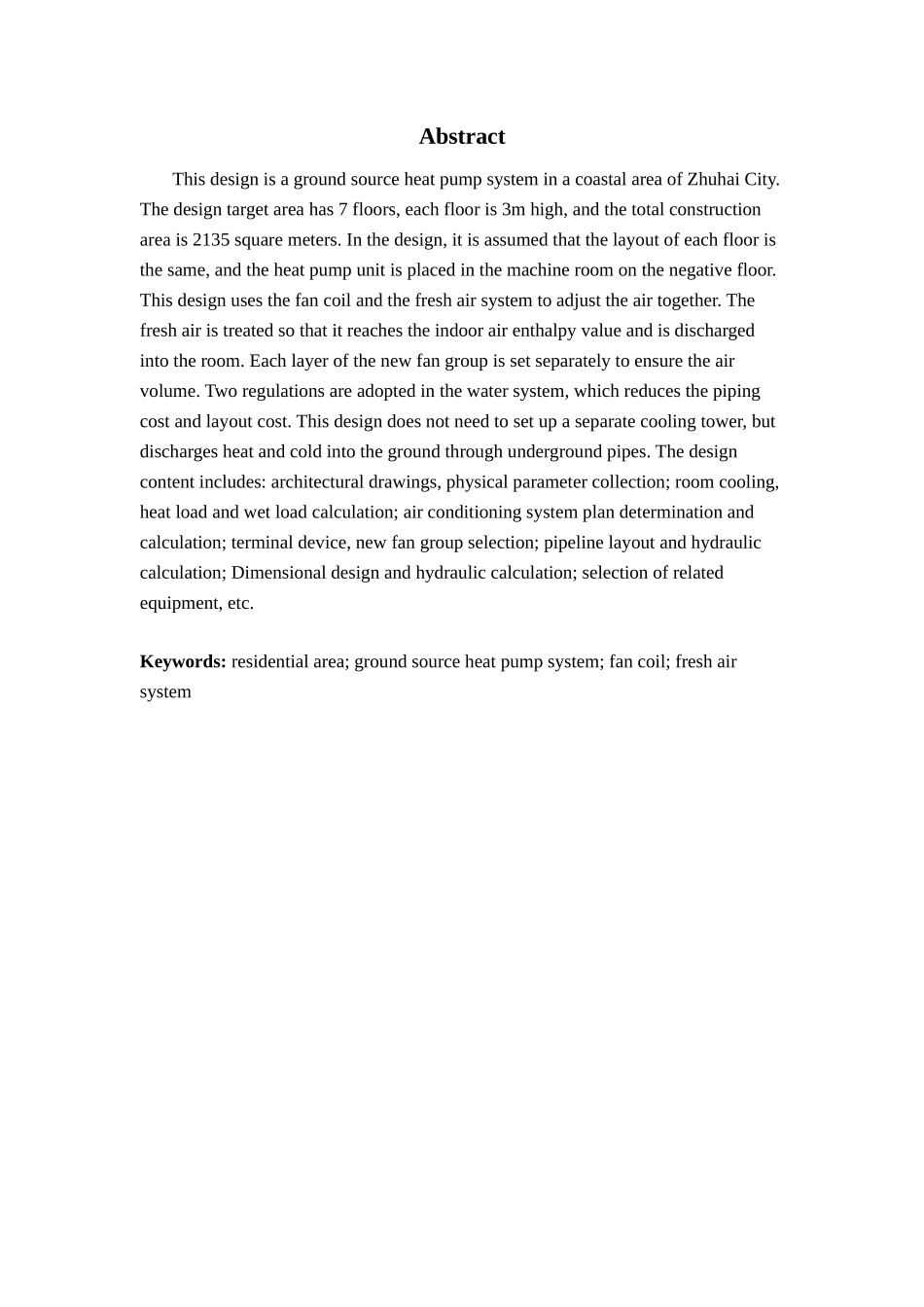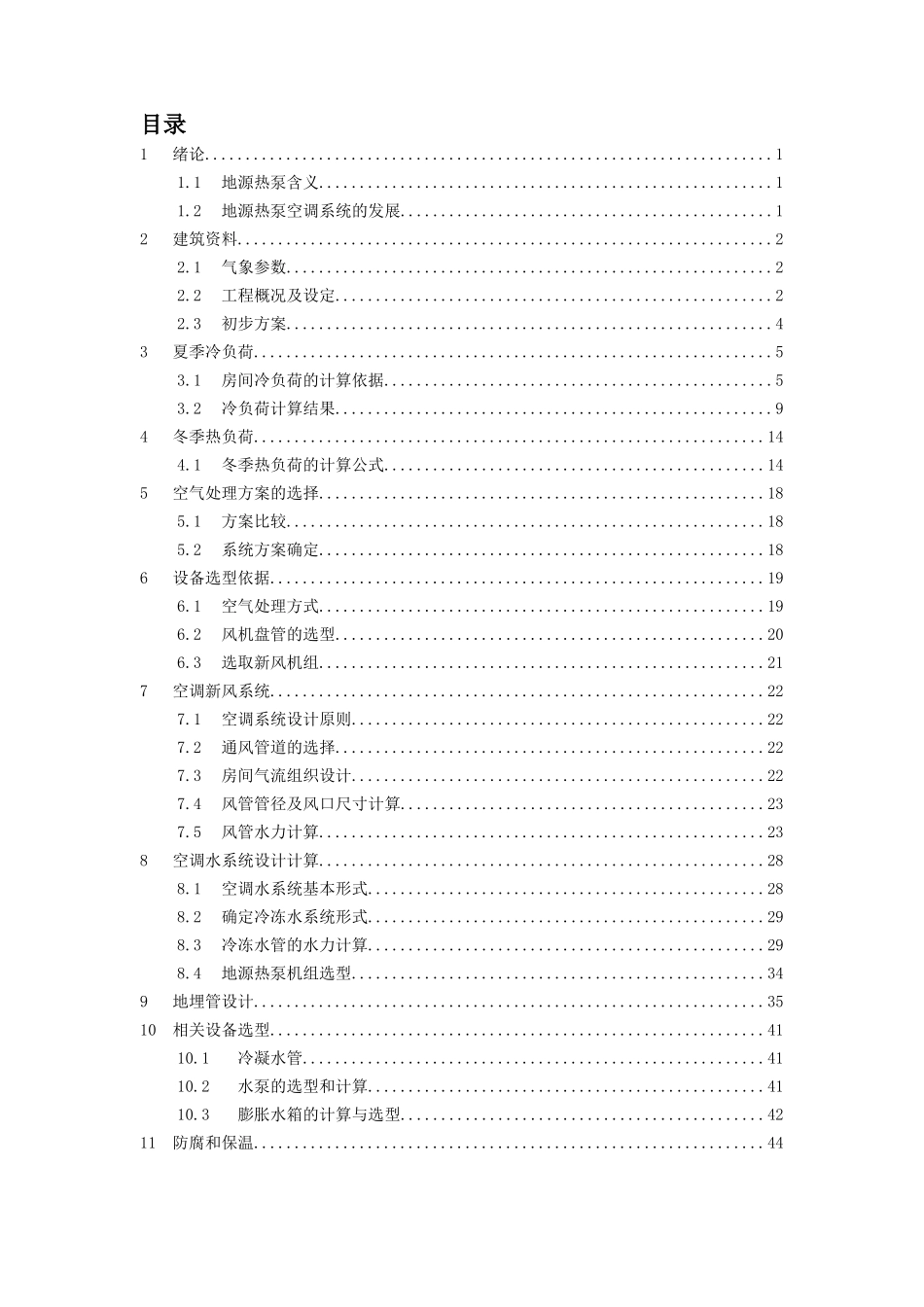摘 要本设计为珠海市某临海小区地源热泵系统,设计对象小区共 7 层,每层高 3m,总建筑面积 2135㎡。设计中假设每层楼布局一样,负一层的机房放置热泵机组。 本设计利用了风机盘管外加新风系统共同对空气进行调节。新风经过处理,使其到达室内空气焓值后排入室内,新风机组每层单独设置以保证风量。在水系统方面采用两管制,在减少管路的同时降低布置成本。本设计不需要设立单独的冷却塔,而是通过地埋管把热量、冷量排入地下。设计内容包括:建筑图纸、物性参数的收集;房间冷、热负荷和湿负荷的计算;空调系统方案的确定及计算;末端装置新风机组的选型;管路布置和水力计算;地埋管尺寸设计和水力计算;相关设备选型等。关键字:住宅区;地源热泵系统;风机盘管;新风系统AbstractThis design is a ground source heat pump system in a coastal area of Zhuhai City. The design target area has 7 floors, each floor is 3m high, and the total construction area is 2135 square meters. In the design, it is assumed that the layout of each floor is the same, and the heat pump unit is placed in the machine room on the negative floor. This design uses the fan coil and the fresh air system to adjust the air together. The fresh air is treated so that it reaches the indoor air enthalpy value and is discharged into the room. Each layer of the new fan group is set separately to ensure the air volume. Two regulations are adopted in the water system, which reduces the piping cost and layout cost. This design does not need to set up a separate cooling tower, but discharges heat and cold into the ground through underground pipes. The design content includes: architectural drawings, physical parameter collection; room cooling, heat load and wet load calculation; air conditioning system plan determination and calculation; terminal device, new fan group selection; pipeline layout and hydraulic calculation; Dimensional design and hydraulic calcula...


