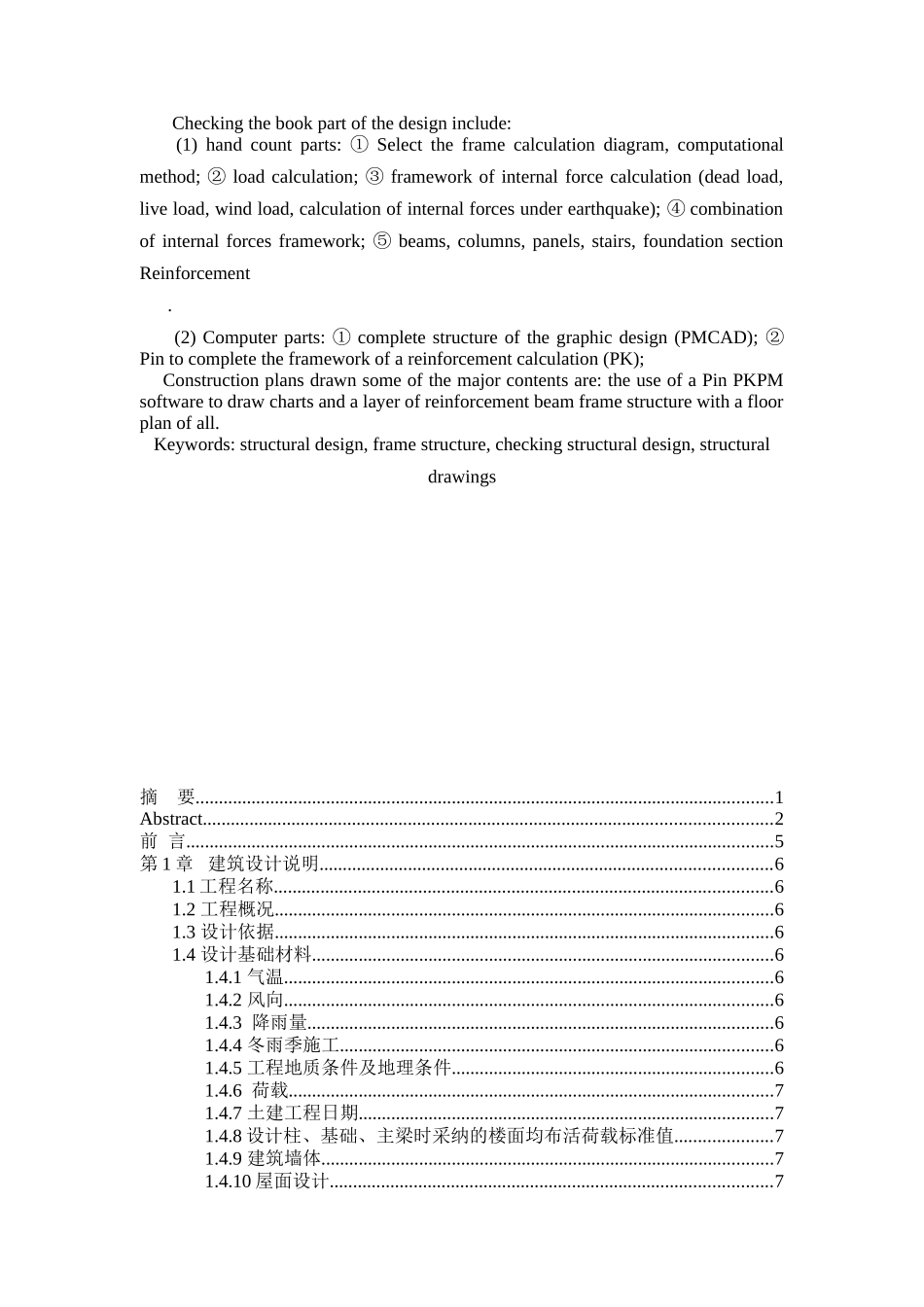摘 要本次毕业设计主要是完成博海图书馆的结构设计验算任务。本楼其结构形式为框架结构。其形式为现浇式,共五层,层高 4.5m,总建筑面积 5400.00 m2。本建筑物防火等级二级,安全等级为二级,抗震设防烈度7 度。设计主要由结构设计验算书和绘制结构施工图两部分组成。。结构设计验算书部分包括:(1)手算部分:①框架计算简图选取,计算方法确定;②荷载计算;③框架内力计算(恒载、活载、风载、地震作用下的内力计算);④框架内力组合⑤梁、柱、板、楼梯、基础截面配筋计算。(2)电算部分:①完成结构的平面设计(PMCAD);②完成一榀框架的配筋计算(PK);绘制施工图部分主要内容有:利用 PKPM 软件绘制一榀框架梁柱配筋图和一层结构平面布置图各一张。关键词:结构设计;框架结构;结构设计验算;结构施工图AbstractThe graduation project is the completion of the main structural design of the library checking Bohai task. The structure in the form of the building frame. In the form of cast-type, five stories, the height of 4.5m, total construction area of 5400.00 m2. The second grade of the building fire, safety class II, seismic intensity is 7 degrees. Design of the book mainly by the structural design and drawing checking construction drawing of two parts. . Checking the book part of the design include: (1) hand count parts: Select the frame calculation diagram, computational① method; load calculation; framework of internal force calculation (dead load,②③ live load, wind load, calculation of internal forces under earthquake); combination④ of internal forces framework; beams, columns, panels, stairs, foundation section⑤ Reinforcement. (2) Computer parts: complete structure of the graphic design (PMCAD); ①② Pin to complete the framework of a reinforcement calculation (PK); Construction plans drawn some of the major contents are: the use of a Pin PKPM software to draw charts and a layer of reinforcement beam frame structure with a ...


