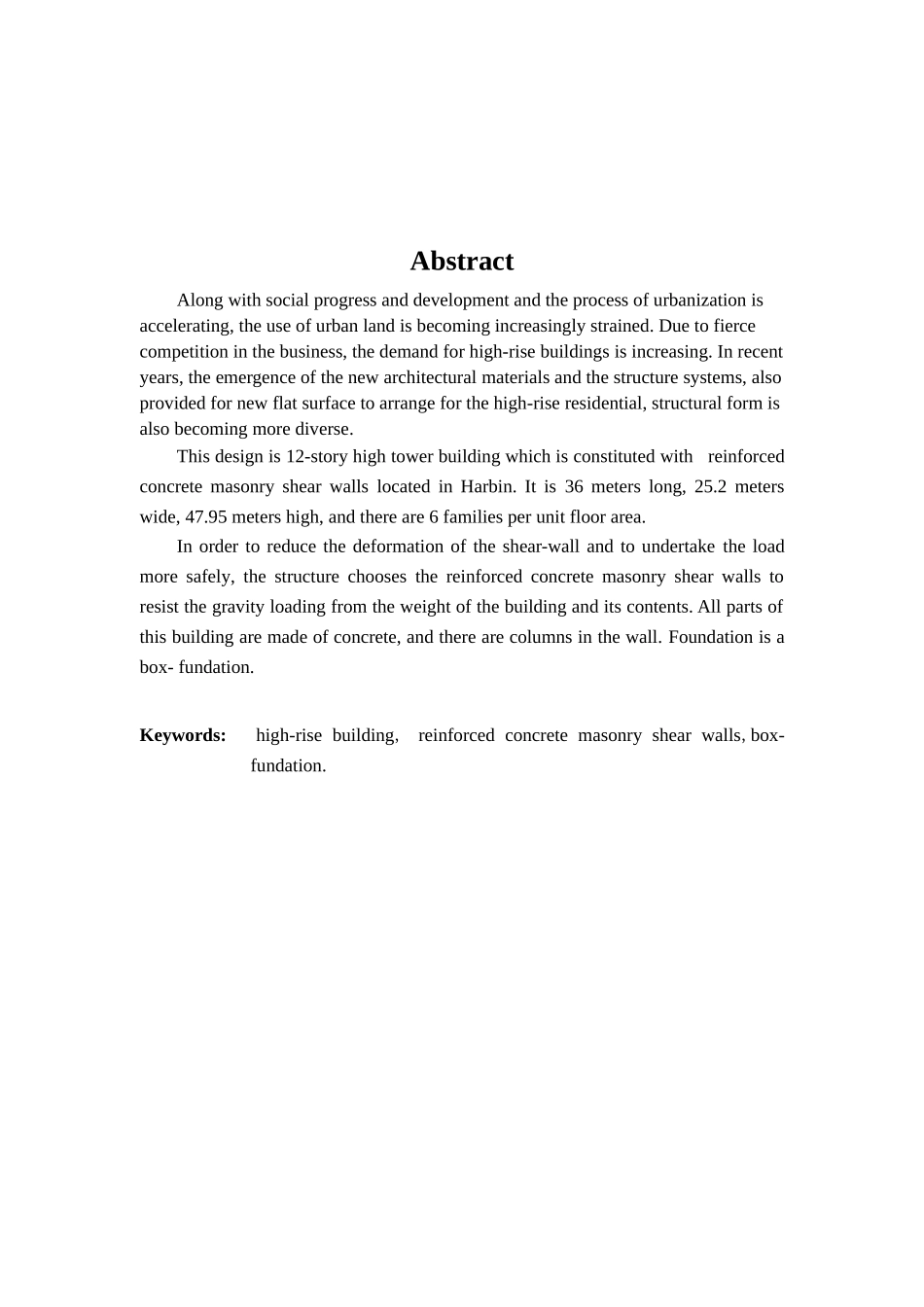摘 要随着社会的进步与进展以及城市化进程的加速,城市用地日趋紧张,更由于商业竞争的激烈化,高层建筑的需求日趋增长。近年来,新的高层建筑的结构材料和结构体系的出现,也为高层住宅提供了新的平面布置形式,建筑结构的形式也日趋多样化。本设计为位于位于哈尔滨某住宅小区的一栋 15 层高的配筋混凝土小砌块塔式住宅楼,长 36 米,宽 25.2 米,高 47.95 米,每层有 6 户,结构选用配筋砌块剪力墙结构来承担竖向荷载的作用,以减少结构的变形和为了更加安全的承担荷载。所有的构件均为混凝土构件,构件中设有暗柱。基础采纳箱形基础。关键词: 高层住宅;配筋混凝土砌块;箱型基础AbstractAlong with social progress and development and the process of urbanization is accelerating, the use of urban land is becoming increasingly strained. Due to fierce competition in the business, the demand for high-rise buildings is increasing. In recent years, the emergence of the new architectural materials and the structure systems, also provided for new flat surface to arrange for the high-rise residential, structural form is also becoming more diverse. This design is 12-story high tower building which is constituted with reinforced concrete masonry shear walls located in Harbin. It is 36 meters long, 25.2 meters wide, 47.95 meters high, and there are 6 families per unit floor area.In order to reduce the deformation of the shear-wall and to undertake the load more safely, the structure chooses the reinforced concrete masonry shear walls to resist the gravity loading from the weight of the building and its contents. All parts of this building are made of concrete, and there are columns in the wall. Foundation is a box- fundation.Keywords: high-rise building, reinforced concrete masonry shear walls,box- fundation.毕业设计(论文)原创性声明和使用授权说明原创性声明本人郑重承诺:所呈交的毕业设计(论文),是我个人在指导老师的指导下进行的讨论工作...


