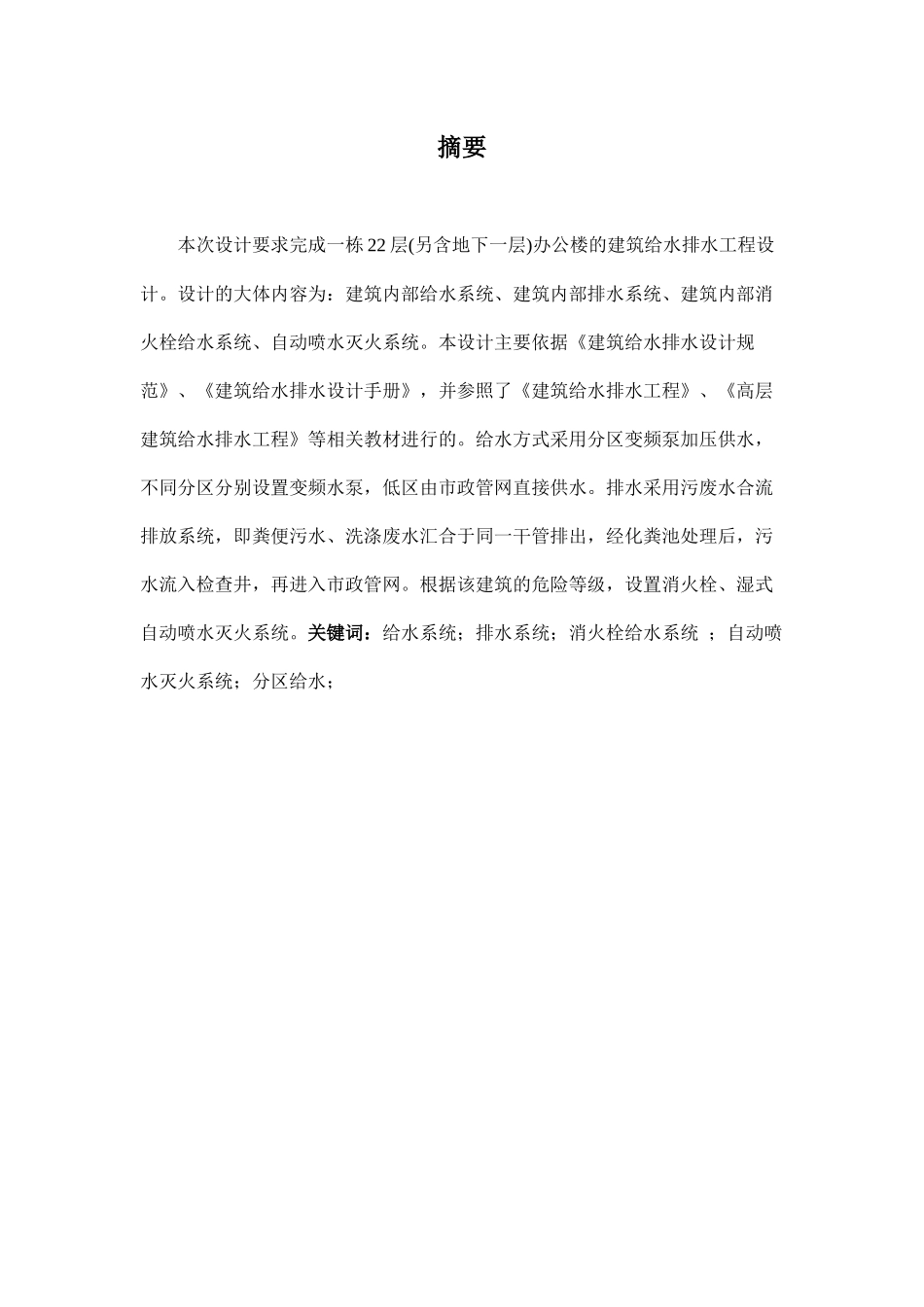摘要本次设计要求完成一栋 22 层(另含地下一层)办公楼的建筑给水排水工程设计。设计的大体内容为:建筑内部给水系统、建筑内部排水系统、建筑内部消火栓给水系统、自动喷水灭火系统。本设计主要依据《建筑给水排水设计规范》、《建筑给水排水设计手册》,并参照了《建筑给水排水工程》、《高层建筑给水排水工程》等相关教材进行的。给水方式采用分区变频泵加压供水,不同分区分别设置变频水泵,低区由市政管网直接供水。排水采用污废水合流排放系统,即粪便污水、洗涤废水汇合于同一干管排出,经化粪池处理后,污水流入检查井,再进入市政管网。根据该建筑的危险等级,设置消火栓、湿式自动喷水灭火系统。关键词:给水系统;排水系统;消火栓给水系统 ;自动喷水灭火系统;分区给水; SummaryThis design requires the completion of a 22-story(also including the ground floor) office building building water supply and drainage engineering design. The general contents of the design are: the internal water supply system of the building, the internal drainage system of the building, the internal fire hydrant water supply system of the building, and the automatic sprinkler fire extinguishing system. This design is mainly based on the "Design Code for Construction Water Supply and Drainage" and the "Design Manual for Construction Water Supply and Drainage", and refers to relevant teaching materials such as "Construction Water Supply and Drainage Engineering" and "High-rise Building Water Supply and Drainage Engineering". The water supply method adopts a partition frequency converter pump to pressurize water supply, and variable frequency pumps are set up in different districts, and the low area is directly supplied by the municipal pipe network. Drainage uses a sewage wastewater co-flow discharge system, that is, excrement sewage and washing wastewater are discharged in the same dry pipe. After treatment with septic tanks, sewage flows into the inspectio...


