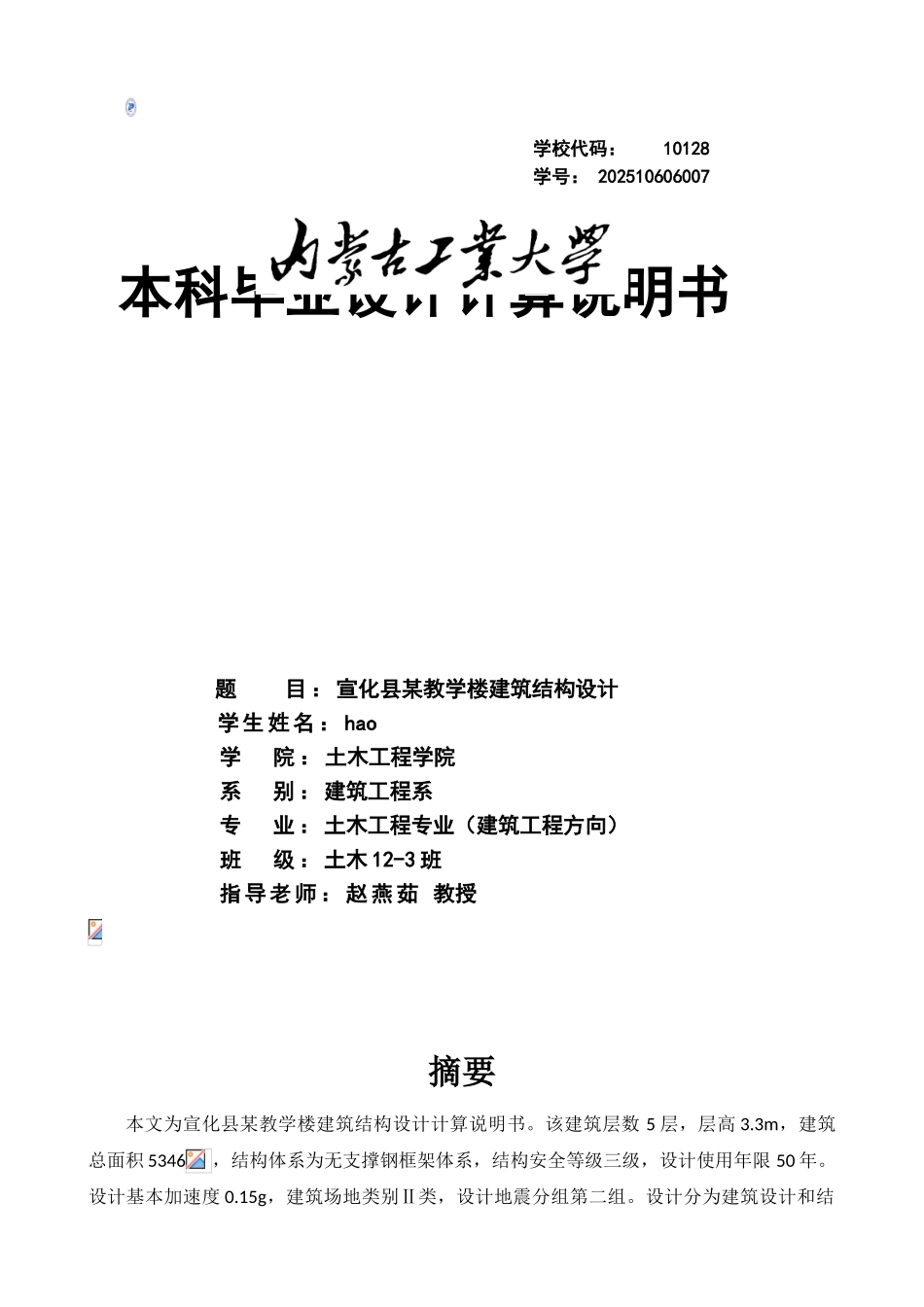(摘要本文为宣化县某教学楼建筑结构设计计算说明书。该建筑层数 5 层,层高 3.3m,建筑总面积 5346,结构体系为无支撑钢框架体系,结构安全等级三级,设计使用年限 50 年。设计基本加速度 0.15g,建筑场地类别Ⅱ类,设计地震分组第二组。设计分为建筑设计和结 本科毕业设计计算说明书学校代码: 10128学号: 202510606007 题 目 : 宣化县某教学楼建筑结构设计学 生 姓 名 : hao学 院 : 土木工程学院系 别 : 建筑工程系专 业 : 土木工程专业(建筑工程方向)班 级 : 土木 12-3 班指 导 老 师 : 赵 燕 茹 教授构设计两部分。计算书包括结构布置,截面初选,计算简图,荷载计算,内力计算,内力组合,截面验算,节点设计,楼梯设计,雨篷设计,次要构件设计和基础设计。该结构采纳纵向框架承重体系,选取第 4 榀框架为代表框架进行计算。钢材为 Q235B,框架柱选用焊接箱型截面,框架梁选用窄翼缘轧制 H 型钢,楼板选用非组合楼板,选用YXB42-215-645(B)压型钢板,梁柱节点采纳栓焊连接,基础采纳柱下独立基础和柱下联合基础。关键词:钢框架,结构设计,教学楼设计。AbstractThis article focuses on a university for xuanhuaxian teaching building structure design. The building layers 5 floor, the height of 3.3 m, total construction area of 5346, structure system of no support for steel frame, seismic rating of Ⅲ , designed durable years of 50 years. The design basic acceleration is 0.15g.Class II of building site classification. The design earthquake group is second. The design includes architectural design and structural design.The calculation includes structural arrangement, sectional primaries, calculation diagram, load calculation, calculation of internal forces, internal force combination, section checkup, node design, staircase design, awning design, Secondary Component Design and foundation design.The structure use longitudinal frame load .It is a representative for calculating 4 cross. The brand of steel is Q235B. Frame column adopts welded box section. Frame ...


