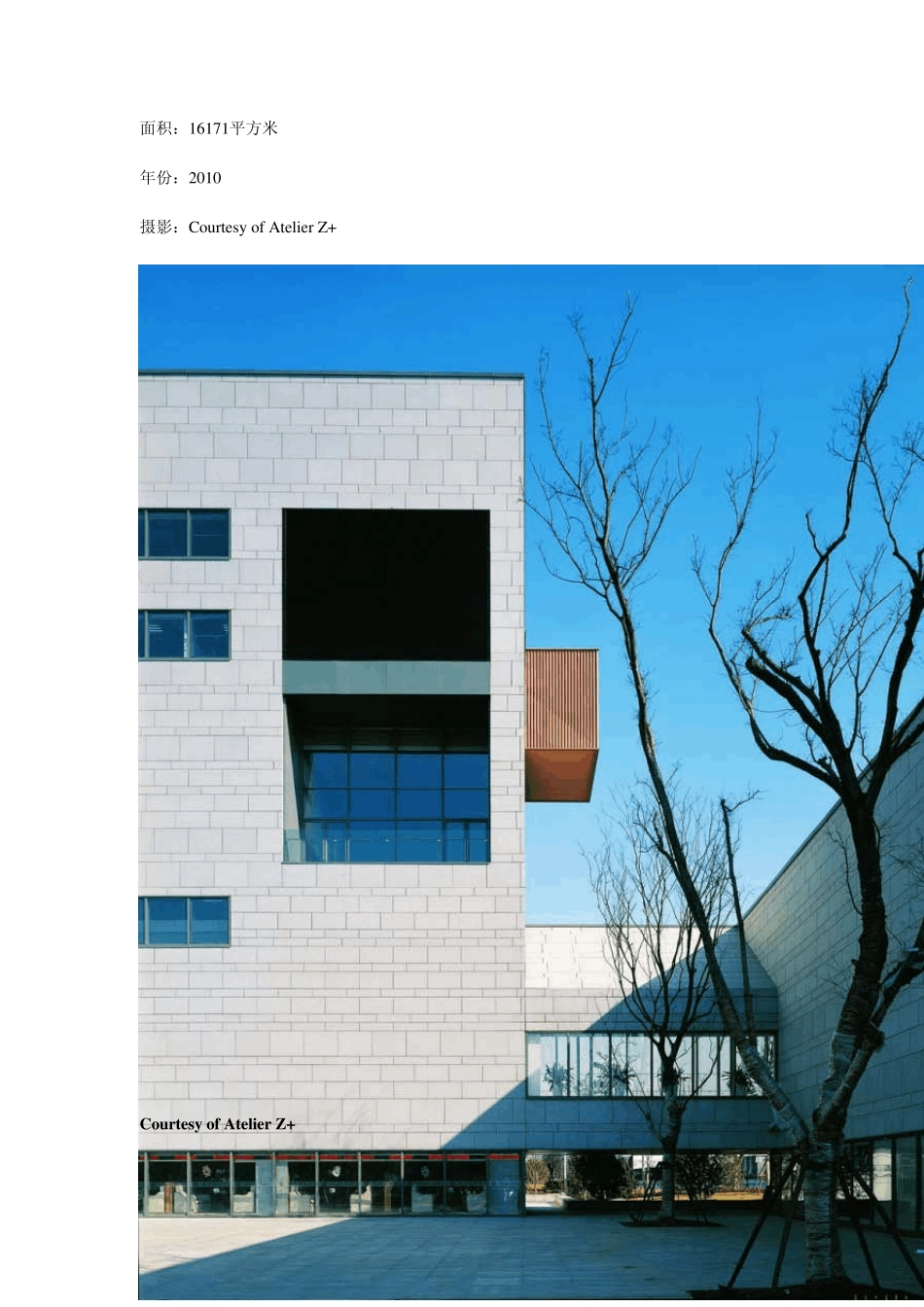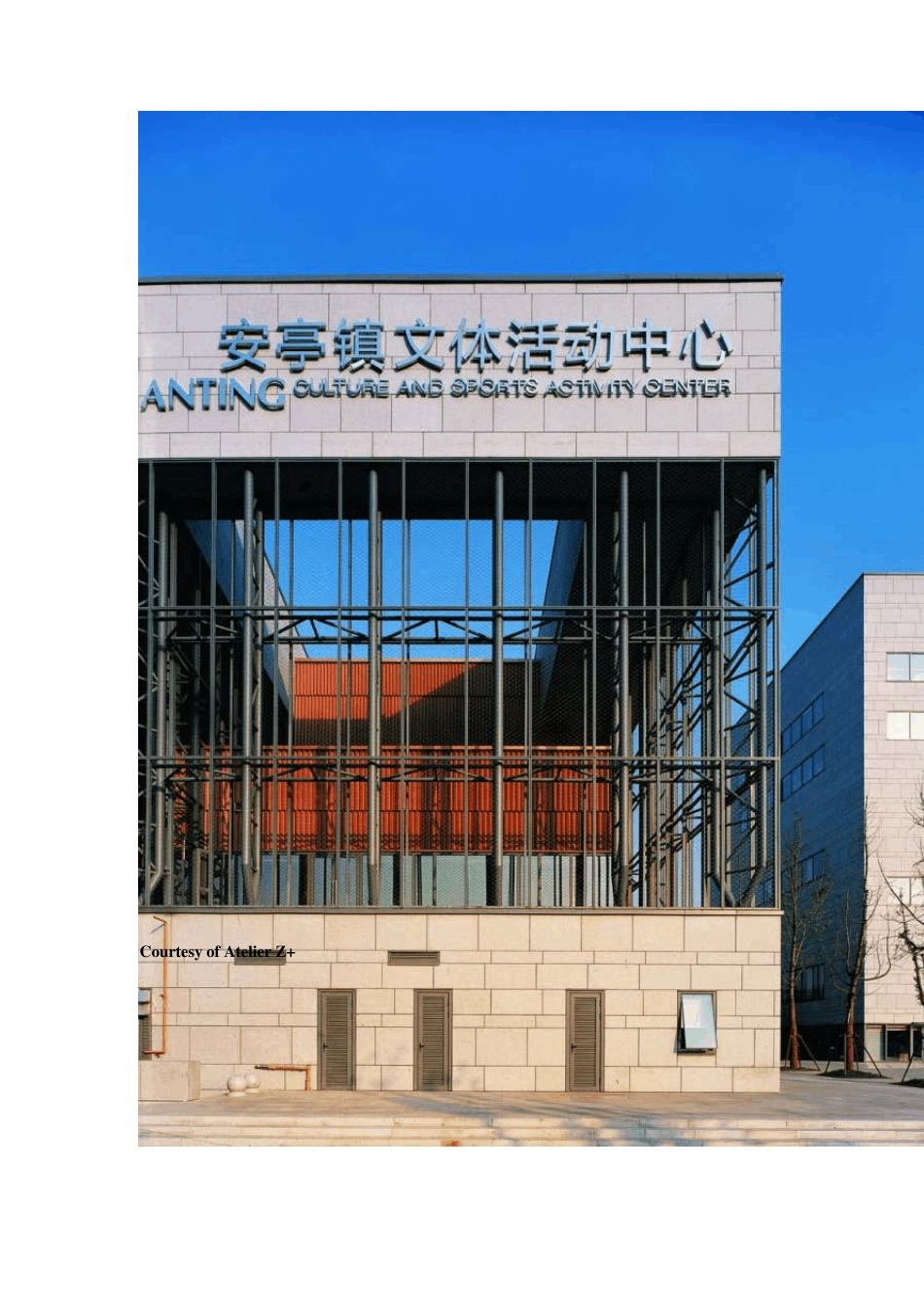转自: 专筑网 iarch.cn Anting Cu ltu re and Sports Activ ity Centre / Atelier Z+ 安亭镇文体活动中心/Atelier Z+ Cou rtesy of Atelier Z+ Architects: Atelier Z+ Location: Anting, Jiading, Shanghai Architects: Zhang Bin, Zhou Wei Design Team: Wang Jiaqi, Lu Jun, Li Ying, Li Qin, Zhuang Sheng, Guo Yue Area: 16,171 sqm Year: 2010 Photographs: Courtesy of Atelier Z+ 建筑师:Atelier Z+ 位置:上海,嘉定,安亭 建筑师:张斌,周伟 设计团队:王家琪,陆军,李莹,李琴,庄胜,郭跃 面积:16171平方米 年份:2010 摄影:Cou rtesy of Atelier Z+ Courtesy of Atelier Z+ Courtesy of Atelier Z+ Courtesy of Atelier Z+ Collaborating Architect: Architectural Design and Research Institute of Tongji University Contractor: Shanghai Xinchang Construction Co., Ltd. 合作建筑师:同济大学的建筑设计研究院 承包商:上海新昌建筑有限公司 This project is sited in the north of Anting Town, in a triangular plot by a river that is completely surrounded by industrial buildings (factories and warehouses) with the exception of one supermarket. The program’s complexity required a negation between the exterior and interior, resulting a tight interior spaces. 该项目选址在安亭镇北部的一个三角区域内,靠近一条完全被工业建筑(厂房和仓库)及一家超市包围的河流。该方案的复杂性要求外部和内部之间的一种否定,造成了一个紧张的内部空间。 Courtesy of Atelier Z+ Since a lot of spaces are required for outdoor activities, spaces available for construction are slightly tight. With the intent of keeping the relative independence for different internal use, simplifying space complexity and reducing external dimensions, the whole building is divided into four independent volumes. These four volumes of natatorium, gym, culture center and cinema are of different sizes, height and scales, and are arranged along the road ...


