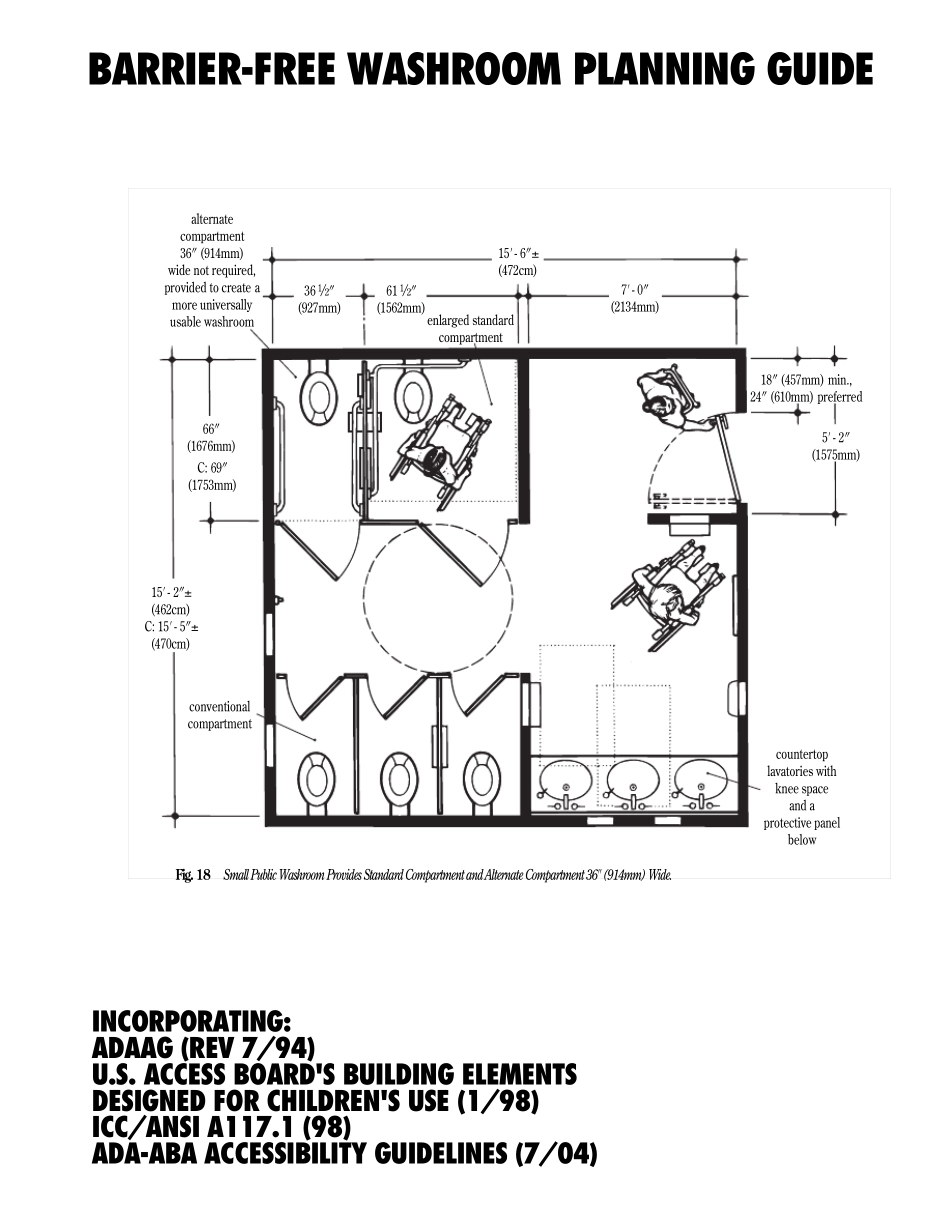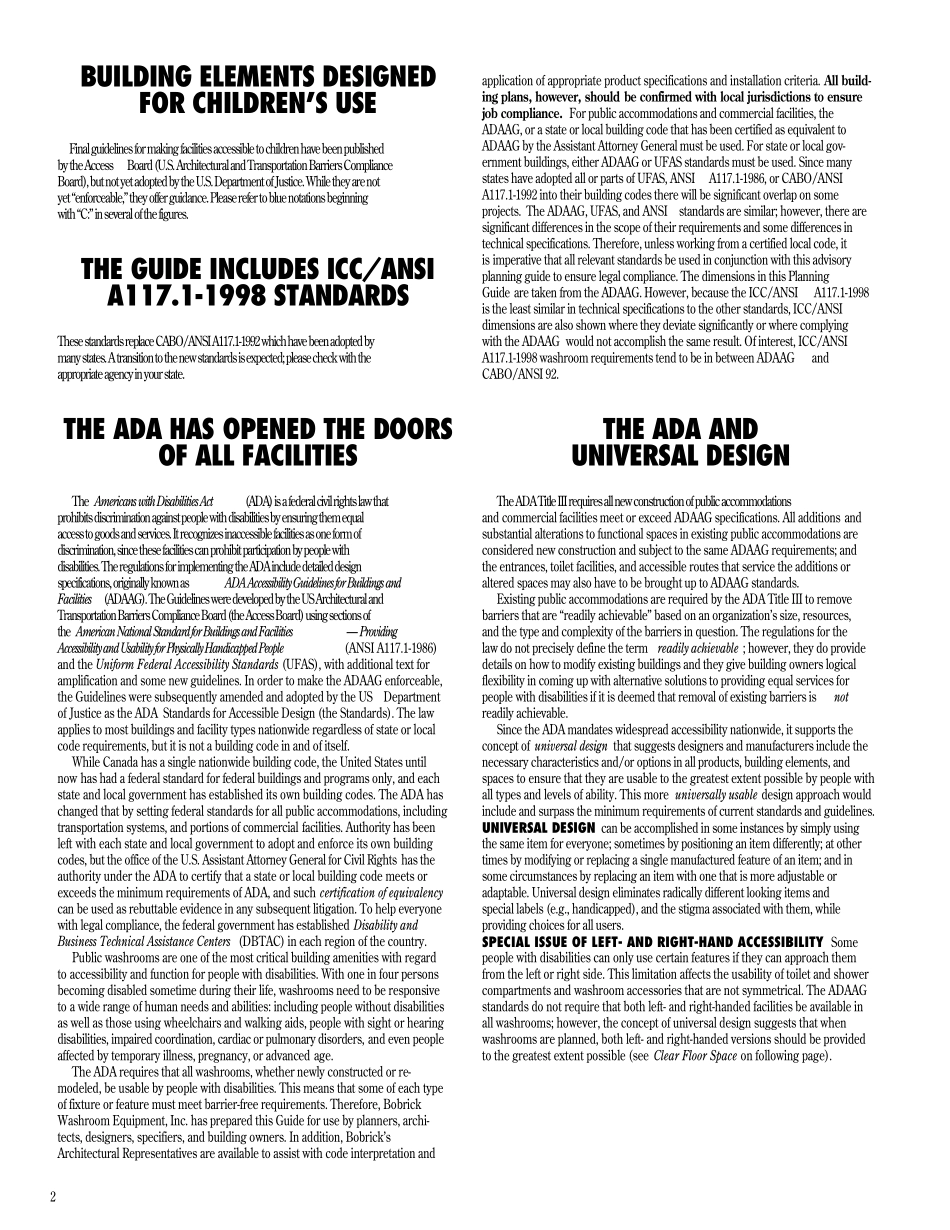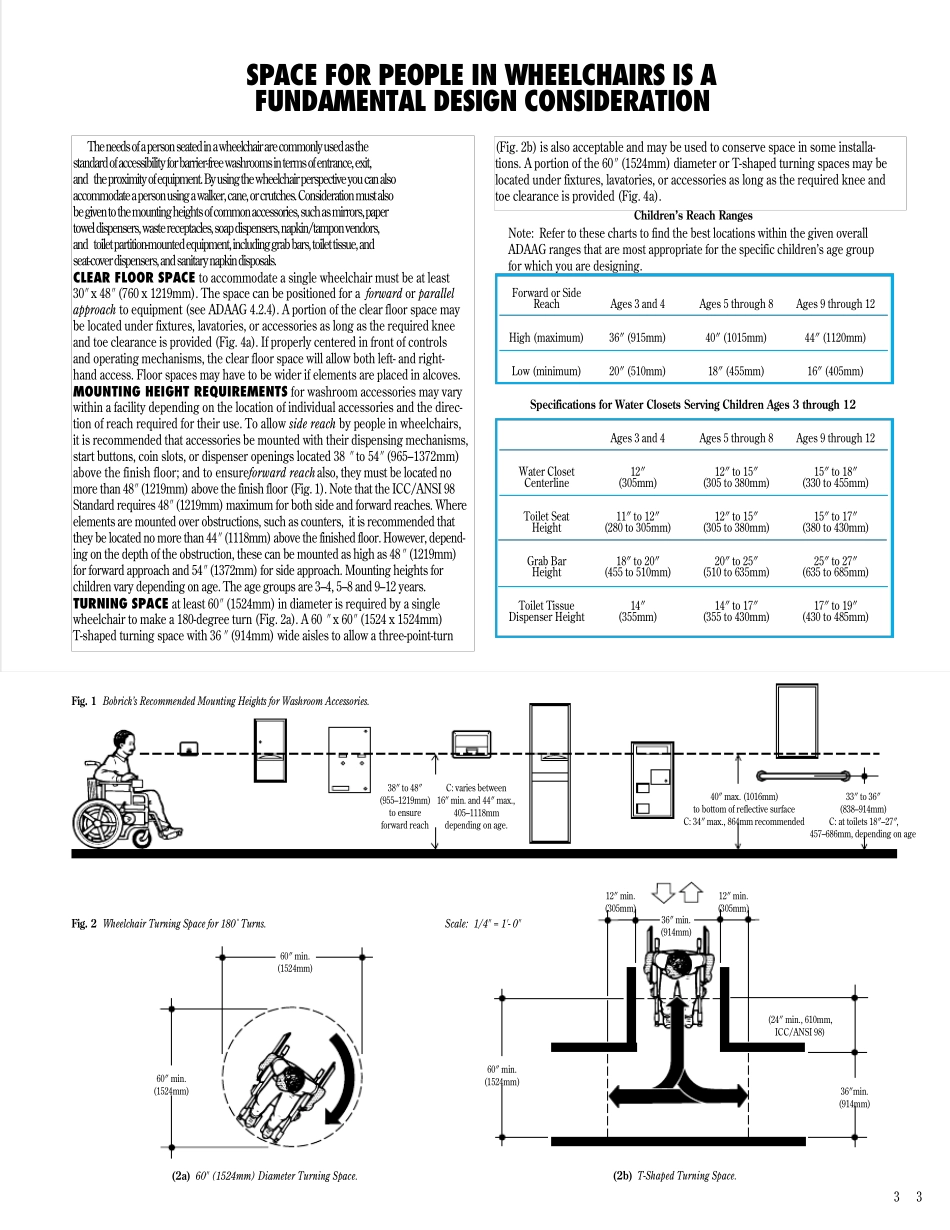36 å "(927mm)61 å "(1562mm)enlarged standardcompartment7' - 0"(2134mm)alternatecompartment 36" (914mm)wide not required,provided to create more universallyusable washrooma15' - 6"±(472cm)66"(1676mm)C: (1753mm)69"18" (457mm) 24" (610mm) min.,preferred5' (1575mm)2"- countertoplavatories withknee space and aprotective panelbelowconventionalcompartment15'(462cm)C: 15(470cm)2"±- 5"±- 'BARRIER-FREE WASHROOM PLANNING GUIDEINCORPORATING:ADAAG (REV 7/94)U.S. ACCESS BOARD'S BUILDING ELEMENTS DESIGNED FOR CHILDREN'S USE (1/98)ICC/ANSI A117.1 (98)ADA-ABA ACCESSIBILITY GUIDELINES (7/04)Fig. 18 Small Public Washroom Provides Standard Compartment and Alternate Compartment 36" (914mm) Wide.2BUILDING ELEMENTS DESIGNEDFOR CHILDREN’S USEFinal guidelines for making facilities accessible to children have been publishedby the AccessBoard (U.S. Architectural and Transportation Barriers ComplianceBoard), but not yet adopted by the U.S. Department of Justice. While they are notyet “enforceable,” they offer guidance. Please refer to blue notations beginningwith “C:” in several of the figures.THE GUIDE INCLUDES ICC/ANSIA117.1-1998 STANDARDSThese standards replace CABO/ANSI A117.1-1992 which have been adopted bymany states. A transition to the new standards is expected; please check with theappropriate agency in your state.THE ADA HAS OPENED THE DOORSOF ALL FACILITIESThe Americans with Disabilities Act(ADA) is a federal civil rights law thatprohibits discrimination against people with disabilities by ensuring them equalaccess to goods and services. It recognizes inaccessible facilities as one form ofdiscrimination, since these facilities can prohibit participation by people withdisabilities. The regulations for implementing the ADA include detailed designspecifications, originall...


