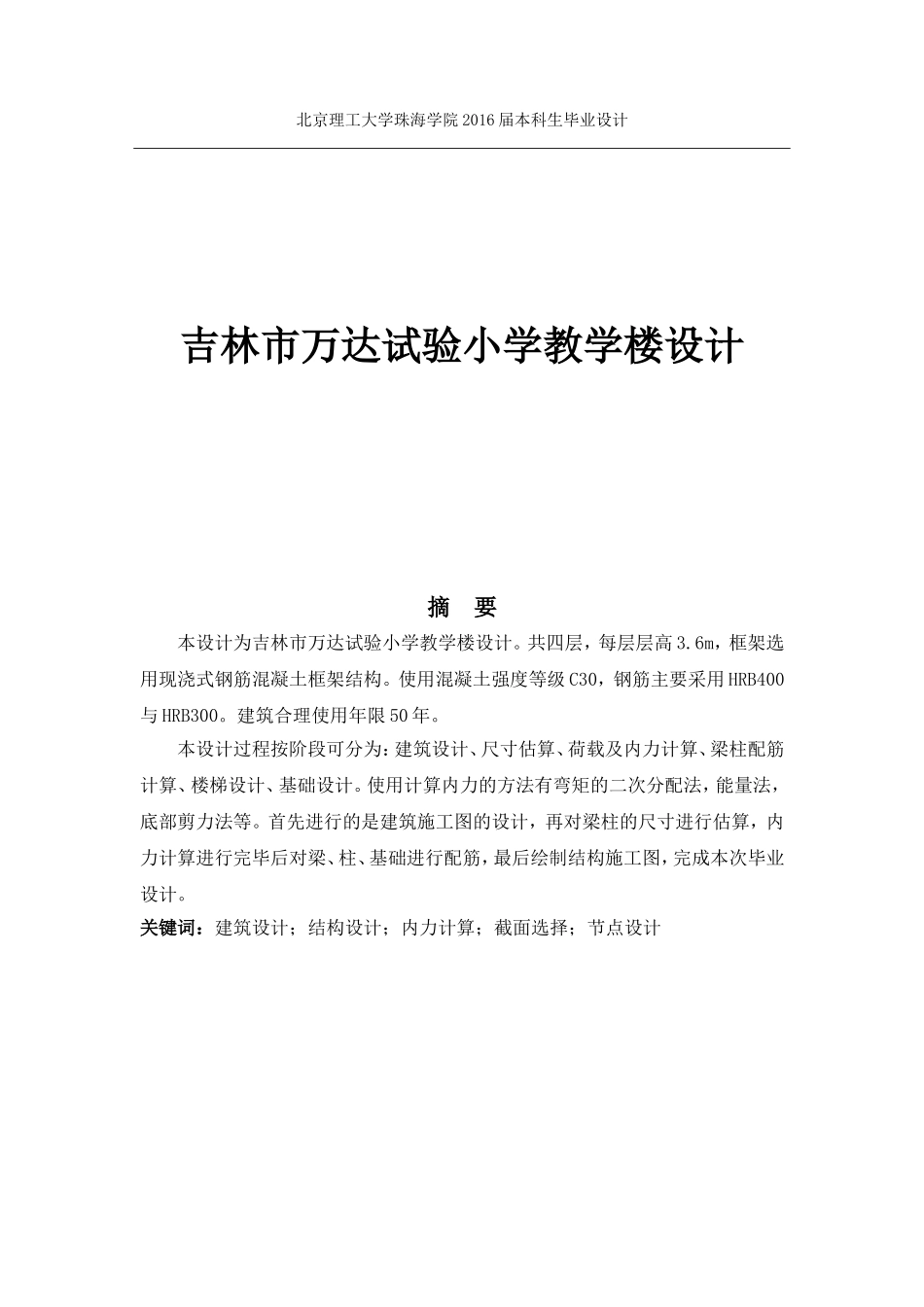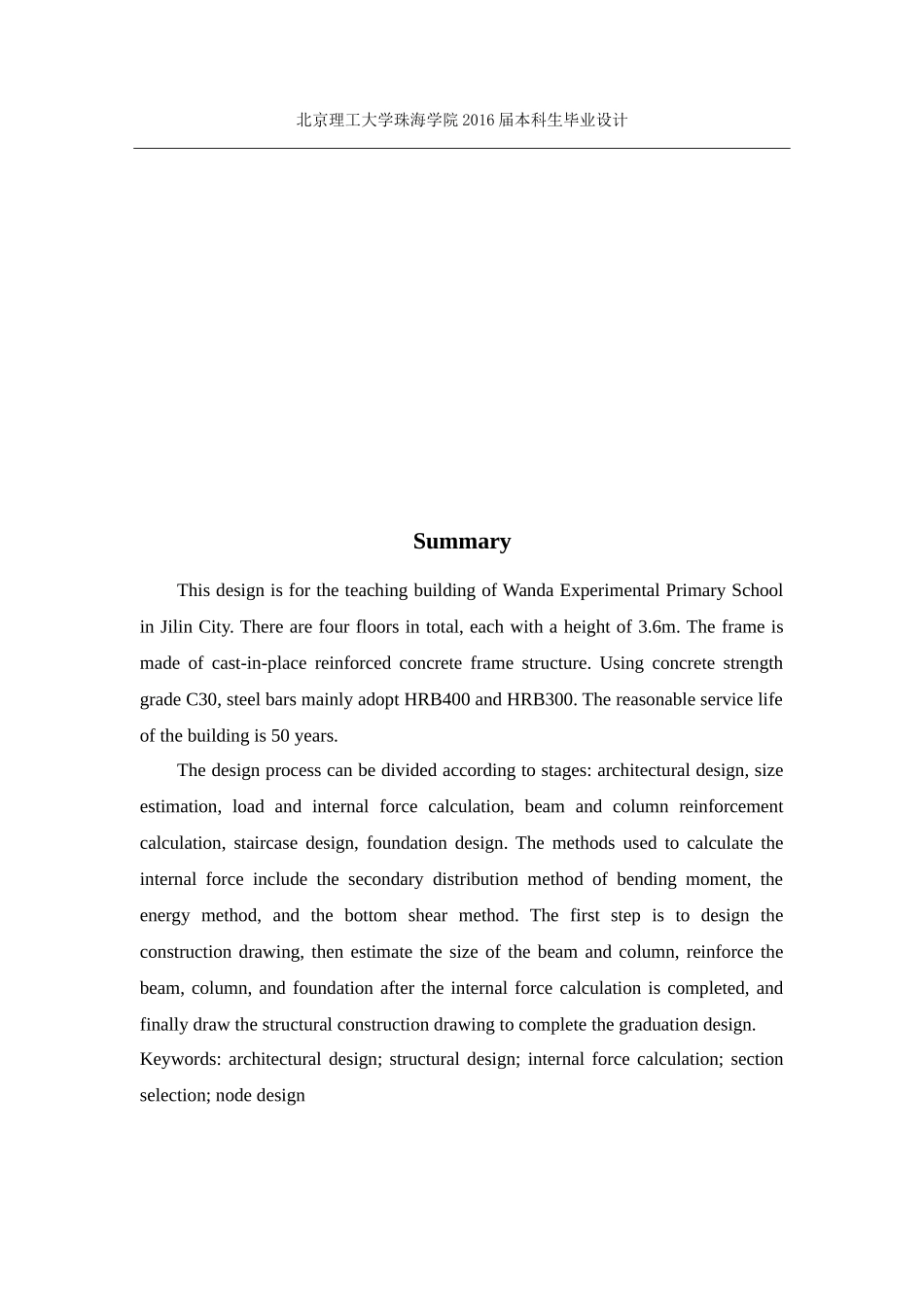北京理工大学珠海学院 2016 届本科生毕业设计吉林市万达试验小学教学楼设计摘 要本设计为吉林市万达试验小学教学楼设计。共四层,每层层高 3.6m,框架选用现浇式钢筋混凝土框架结构。使用混凝土强度等级 C30,钢筋主要采用 HRB400与 HRB300。建筑合理使用年限 50 年。本设计过程按阶段可分为:建筑设计、尺寸估算、荷载及内力计算、梁柱配筋计算、楼梯设计、基础设计。使用计算内力的方法有弯矩的二次分配法,能量法,底部剪力法等。首先进行的是建筑施工图的设计,再对梁柱的尺寸进行估算,内力计算进行完毕后对梁、柱、基础进行配筋,最后绘制结构施工图,完成本次毕业设计。关键词:建筑设计;结构设计;内力计算;截面选择;节点设计北京理工大学珠海学院 2016 届本科生毕业设计SummaryThis design is for the teaching building of Wanda Experimental Primary School in Jilin City. There are four floors in total, each with a height of 3.6m. The frame is made of cast-in-place reinforced concrete frame structure. Using concrete strength grade C30, steel bars mainly adopt HRB400 and HRB300. The reasonable service life of the building is 50 years.The design process can be divided according to stages: architectural design, size estimation, load and internal force calculation, beam and column reinforcement calculation, staircase design, foundation design. The methods used to calculate the internal force include the secondary distribution method of bending moment, the energy method, and the bottom shear method. The first step is to design the construction drawing, then estimate the size of the beam and column, reinforce the beam, column, and foundation after the internal force calculation is completed, and finally draw the structural construction drawing to complete the graduation design.Keywords: architectural design; structural design; internal force calculation; section selection; node design北京理工大学珠海学院 2016 届本科生毕业设计北京理工大学珠海学院...


