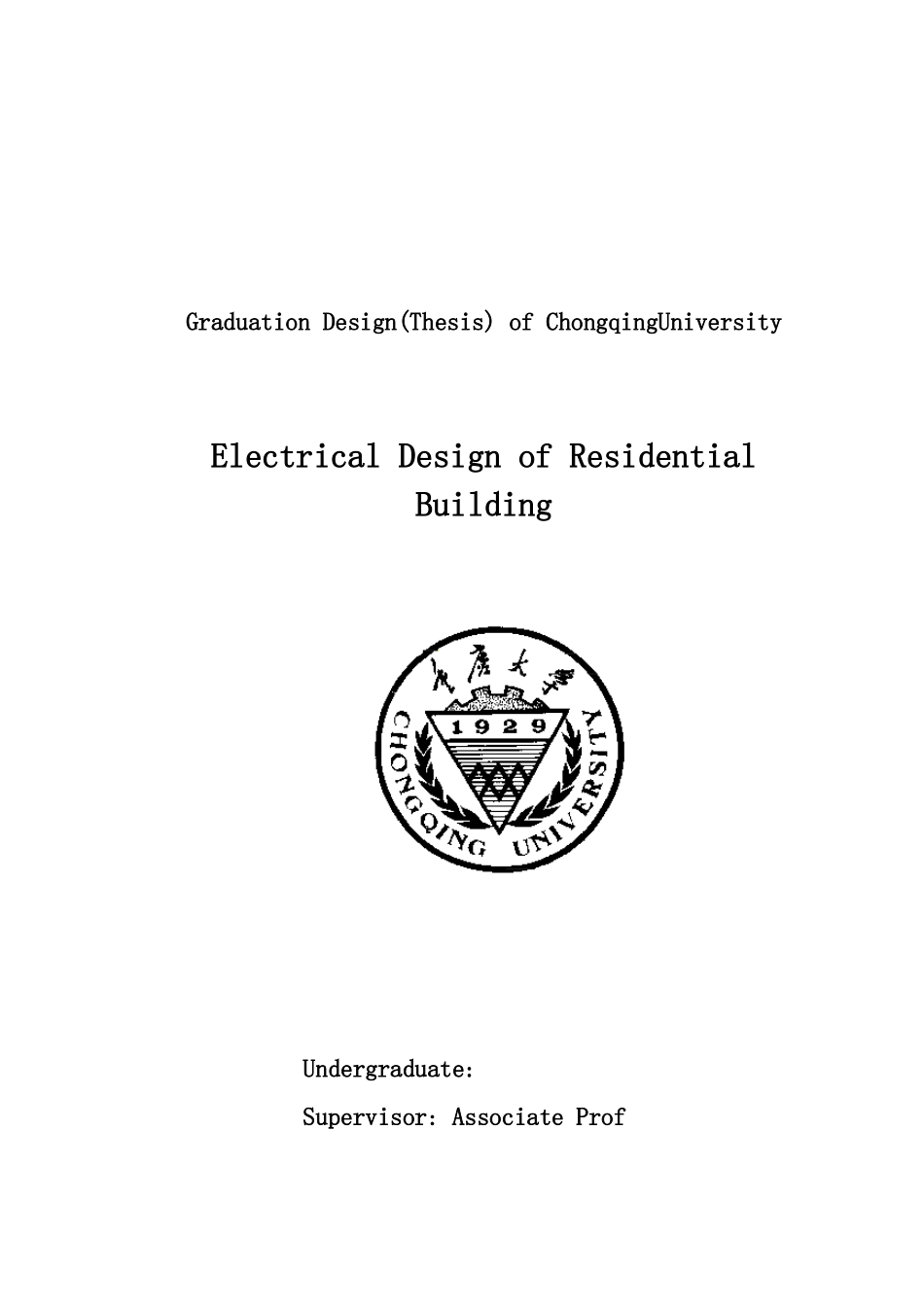大学本科学生毕业设计(论文)某住宅小区建筑电气工程设计学 生:学 号:指导老师:专 业:电气工程与其自动化大学电气工程学院二 O 一五年六月Graduation Design(Thesis) of ChongqingUniversityElectrical Design of Residential BuildingUndergraduate: Supervisor: Associate Prof Major: Electrical Engineering and AutomationSchool of Electrical EngineeringChongqingUniversityJune 2024摘 要该论文的设计容是总建筑面积 21329.26m2,建筑占地面积 660.63m2,地上 33层,地下车库 2 层,建筑高度 99m,地下 2 层的住宅建筑,属于一类高层建筑。本设计主要针对强电的容,主要包括:变配电所的设计、高低压系统设计、防雷平面设计、基础接地设计、动力力平面设计、照明平面设计。首先采纳需要系数法和负荷密度法记性负荷计算,并对设备和线缆的参数进行初步的选择,之后再完成设备校验。供电系统采纳一路 10kV 市政进线以与一台功率为 500kW 的柴油发电机供电,柴油发电机作为应急电源。高压系统采纳单母线分段,实行高压集中计量,变压器采纳负荷开关加熔断器保护,低压侧设置无功集中自动补偿装置。该文根据建筑防雷规进行防雷与接地设计,完成顶层防雷避雷网和引下线。针对指定的区域进行动力和照明设计,完成动力系统图、动力平面图、照明平面图 、 照 明 插 座 图 。 设 计 图 纸 均 使 用 计 算 机 辅 助 设 计 (CAD-Computer Aided Design)进行绘制。关键词:计算负荷,供配电系统,防雷接地,照明动力ABSTRACTThe design content of the paper is a total construction area of 21329.26m2, building covers an area of 660.63m2, 33 floors on the ground, underground garage 2 layer, building height 99m, underground 2 layer residential building, belongs to a class of high-rise buildings. This design mainly according to the contents of the high voltage, mainly including: Design of variable distribution, high and low voltage system design, graphic design of lightning protection, foundation grounding design, dynamic force graphic design, and planar lighting design.First of all, the demand coefficient method and load density ...


