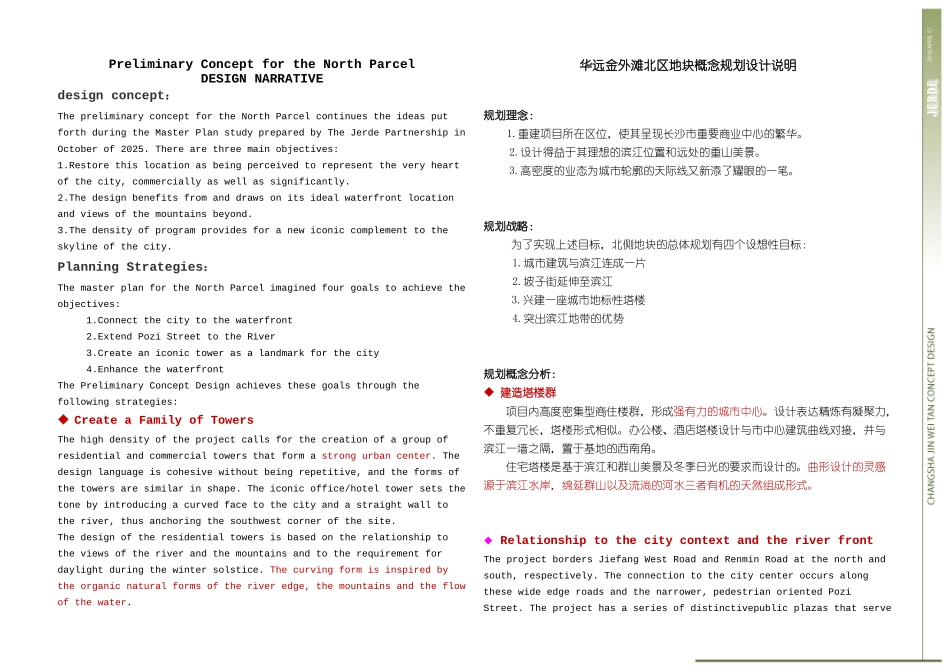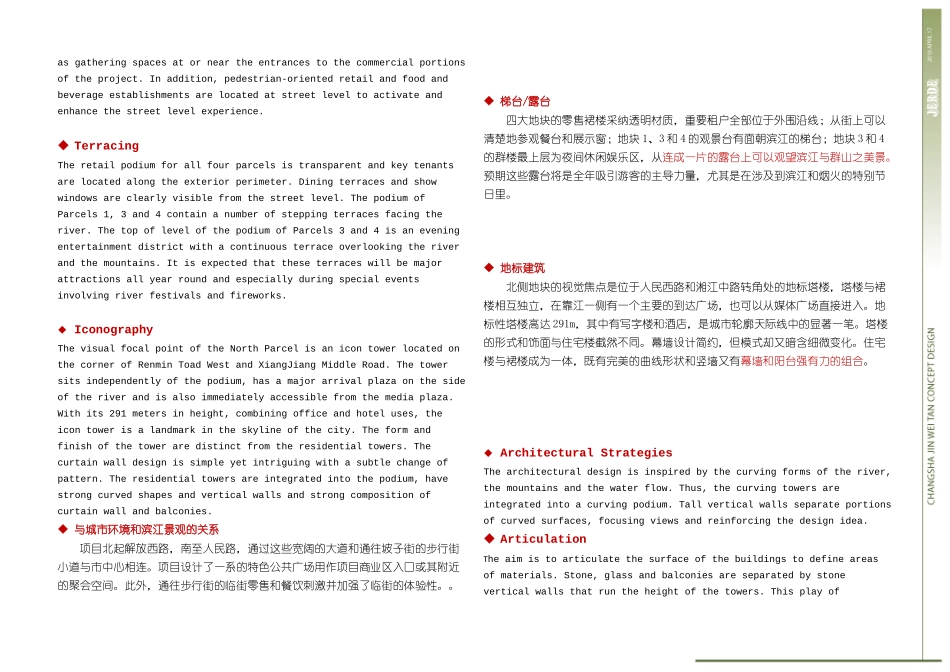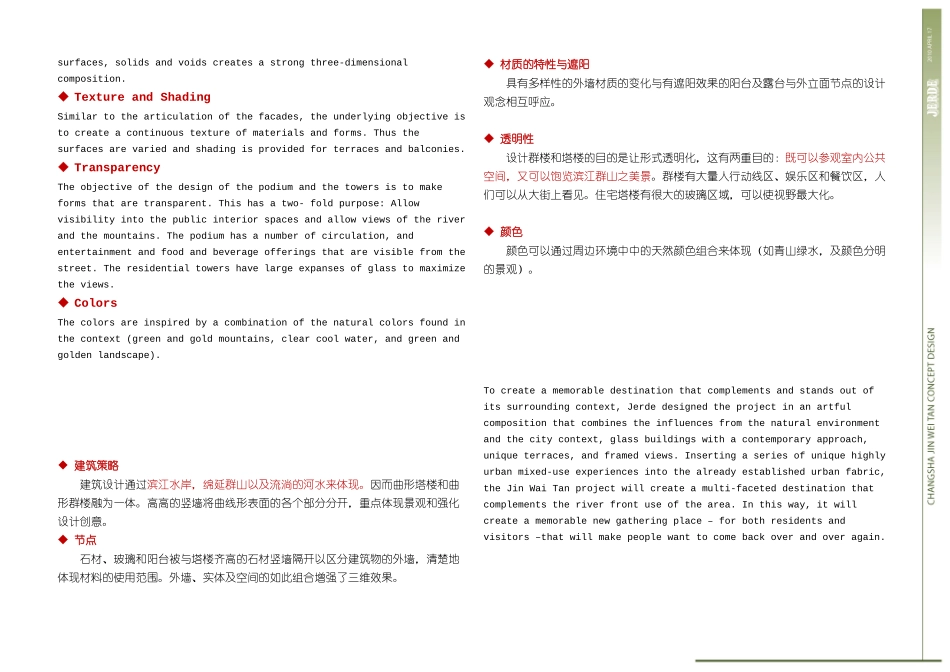Preliminary Concept for the North Parcel DESIGN NARRATIVEdesign concept:The preliminary concept for the North Parcel continues the ideas put forth during the Master Plan study prepared by The Jerde Partnership in October of 2025. There are three main objectives:1.Restore this location as being perceived to represent the very heart of the city, commercially as well as significantly.2.The design benefits from and draws on its ideal waterfront location and views of the mountains beyond.3.The density of program provides for a new iconic complement to the skyline of the city.Planning Strategies:The master plan for the North Parcel imagined four goals to achieve the objectives:1.Connect the city to the waterfront2.Extend Pozi Street to the River3.Create an iconic tower as a landmark for the city4.Enhance the waterfrontThe Preliminary Concept Design achieves these goals through the following strategies: Create a Family of TowersThe high density of the project calls for the creation of a group of residential and commercial towers that form a strong urban center. The design language is cohesive without being repetitive, and the forms of the towers are similar in shape. The iconic office/hotel tower sets the tone by introducing a curved face to the city and a straight wall to the river, thus anchoring the southwest corner of the site. The design of the residential towers is based on the relationship to the views of the river and the mountains and to the requirement for daylight during the winter solstice. The curving form is inspired by the organic natural forms of the river edge, the mountains and the flow of the water.华远金外滩北区地块概念规划设计说明规划理念:1.重建项目所在区位,使其呈现长沙市重要商业中心的繁...


