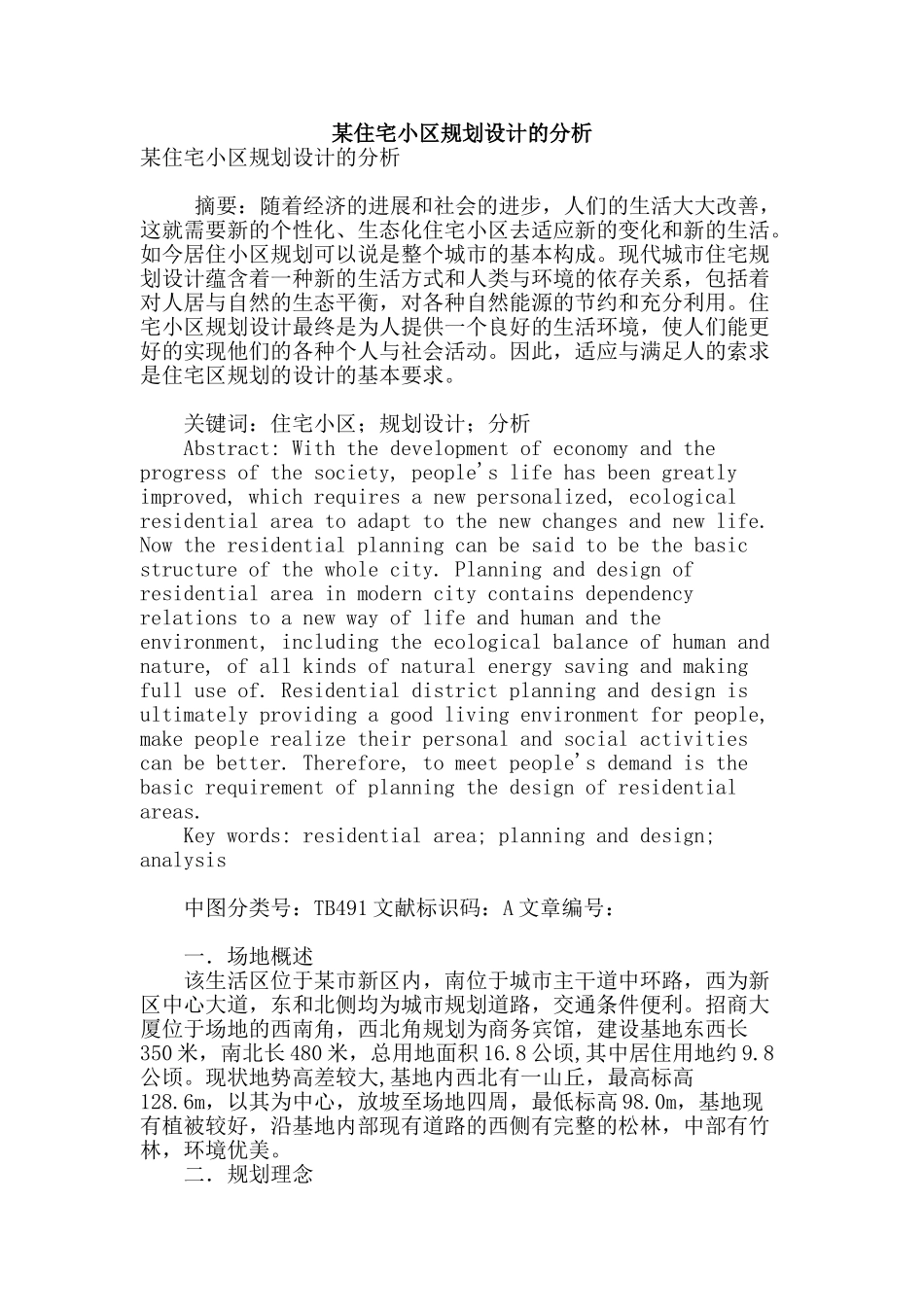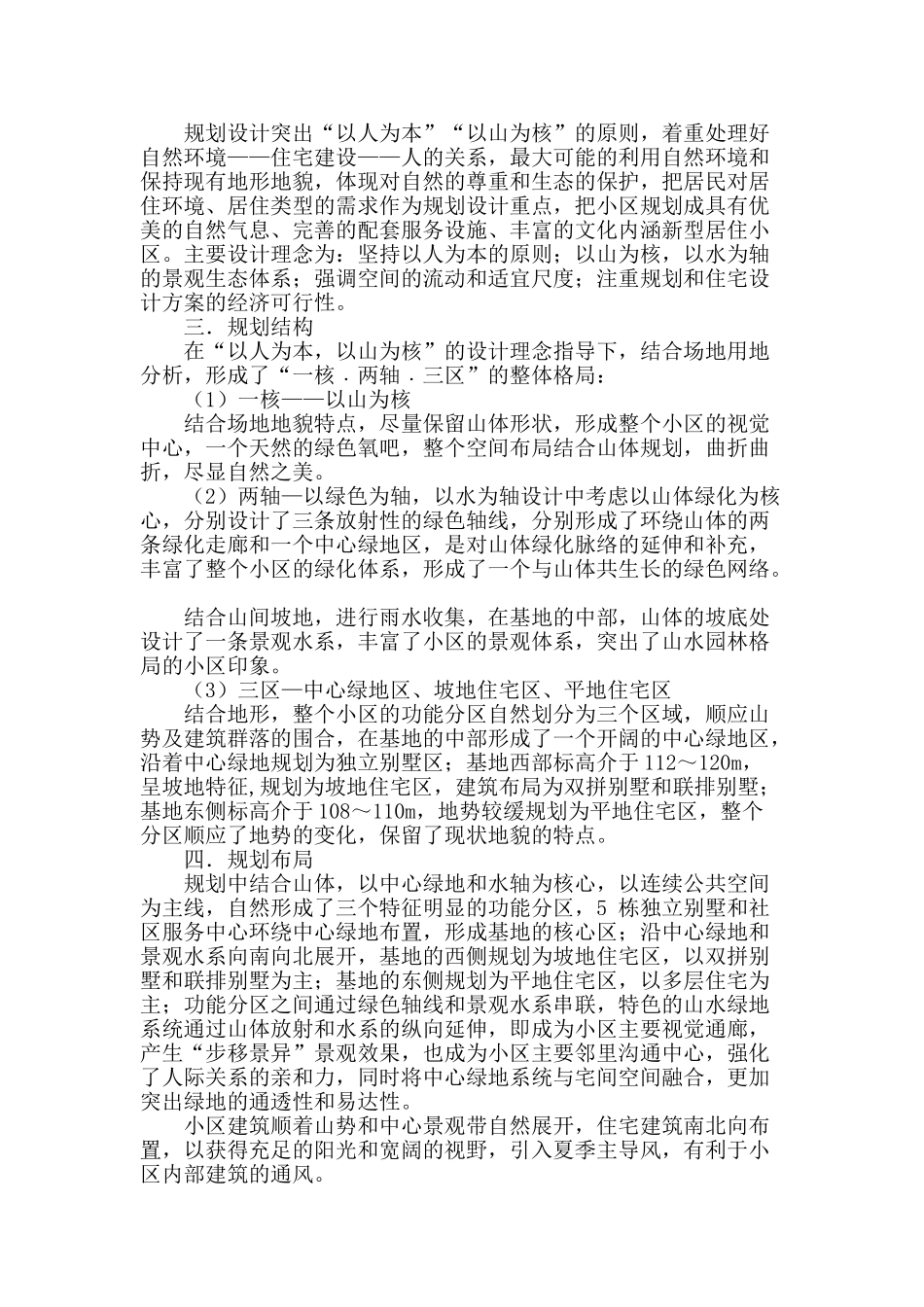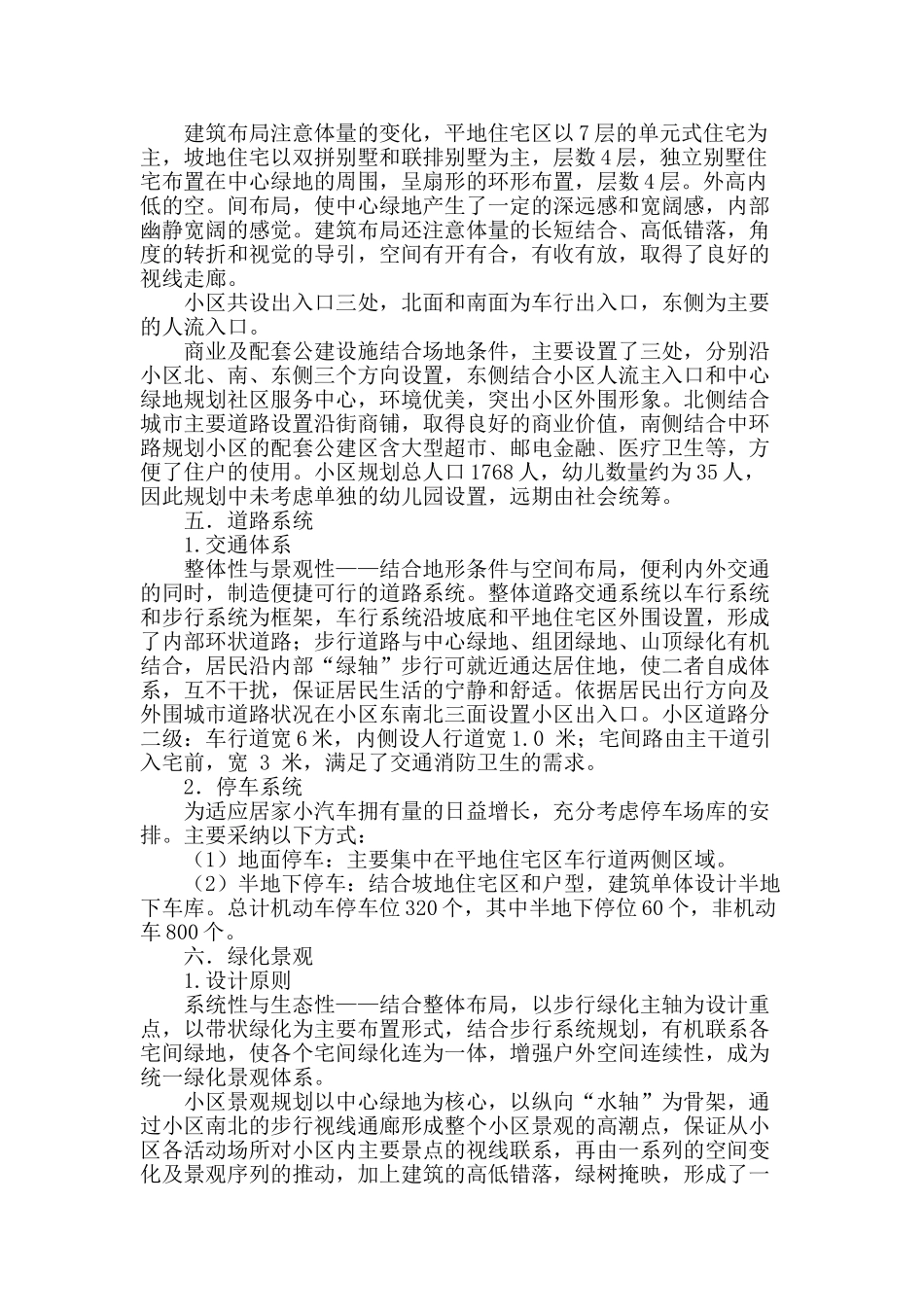某住宅小区规划设计的分析某住宅小区规划设计的分析 摘要:随着经济的进展和社会的进步,人们的生活大大改善,这就需要新的个性化、生态化住宅小区去适应新的变化和新的生活。如今居住小区规划可以说是整个城市的基本构成。现代城市住宅规划设计蕴含着一种新的生活方式和人类与环境的依存关系,包括着对人居与自然的生态平衡,对各种自然能源的节约和充分利用。住宅小区规划设计最终是为人提供一个良好的生活环境,使人们能更好的实现他们的各种个人与社会活动。因此,适应与满足人的索求是住宅区规划的设计的基本要求。 关键词:住宅小区;规划设计;分析 Abstract: With the development of economy and the progress of the society, people's life has been greatly improved, which requires a new personalized, ecological residential area to adapt to the new changes and new life. Now the residential planning can be said to be the basic structure of the whole city. Planning and design of residential area in modern city contains dependency relations to a new way of life and human and the environment, including the ecological balance of human and nature, of all kinds of natural energy saving and making full use of. Residential district planning and design is ultimately providing a good living environment for people, make people realize their personal and social activities can be better. Therefore, to meet people's demand is the basic requirement of planning the design of residential areas. Key words: residential area; planning and design; analysis 中图分类号:TB491 文献标识码:A 文章编号: 一.场地概述 该生活区位于某市新区内,南位于城市主干道中环路,西为新区中心大道,东和北侧均为城市规划道路,交通条件便利。招商大厦位于场地的西南角,西北角规划为商务宾馆,建设基地东西长350 米,南北长 480 米,总用地面积 16.8 公顷,其中居住用地约 9.8公顷。现状地势高差较大,基地内西北有一山丘,最高标高128.6m,以其为中心,放坡至场地四周,最低标高 98.0m,基地现有植被较好,沿基地内部现有道...


