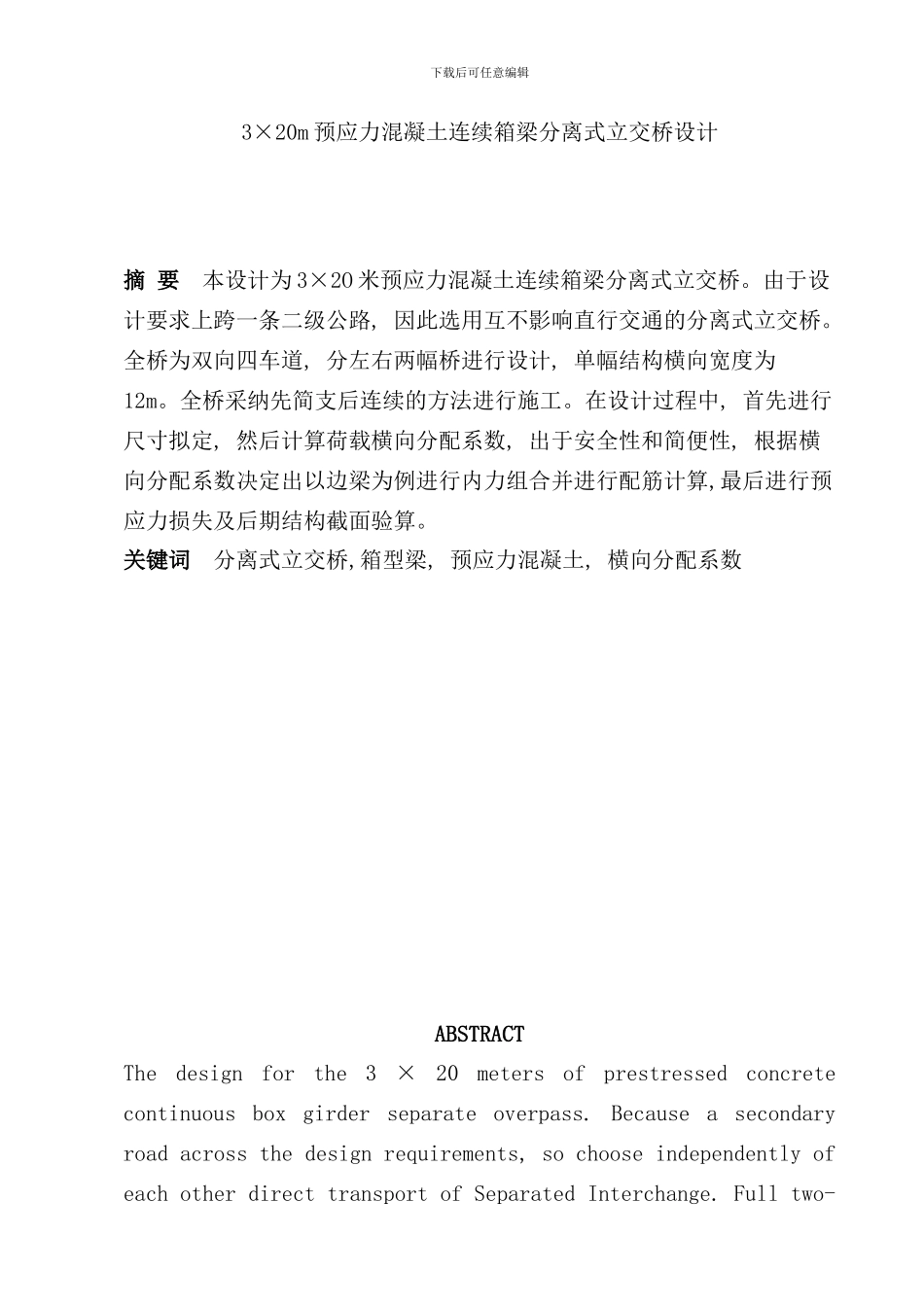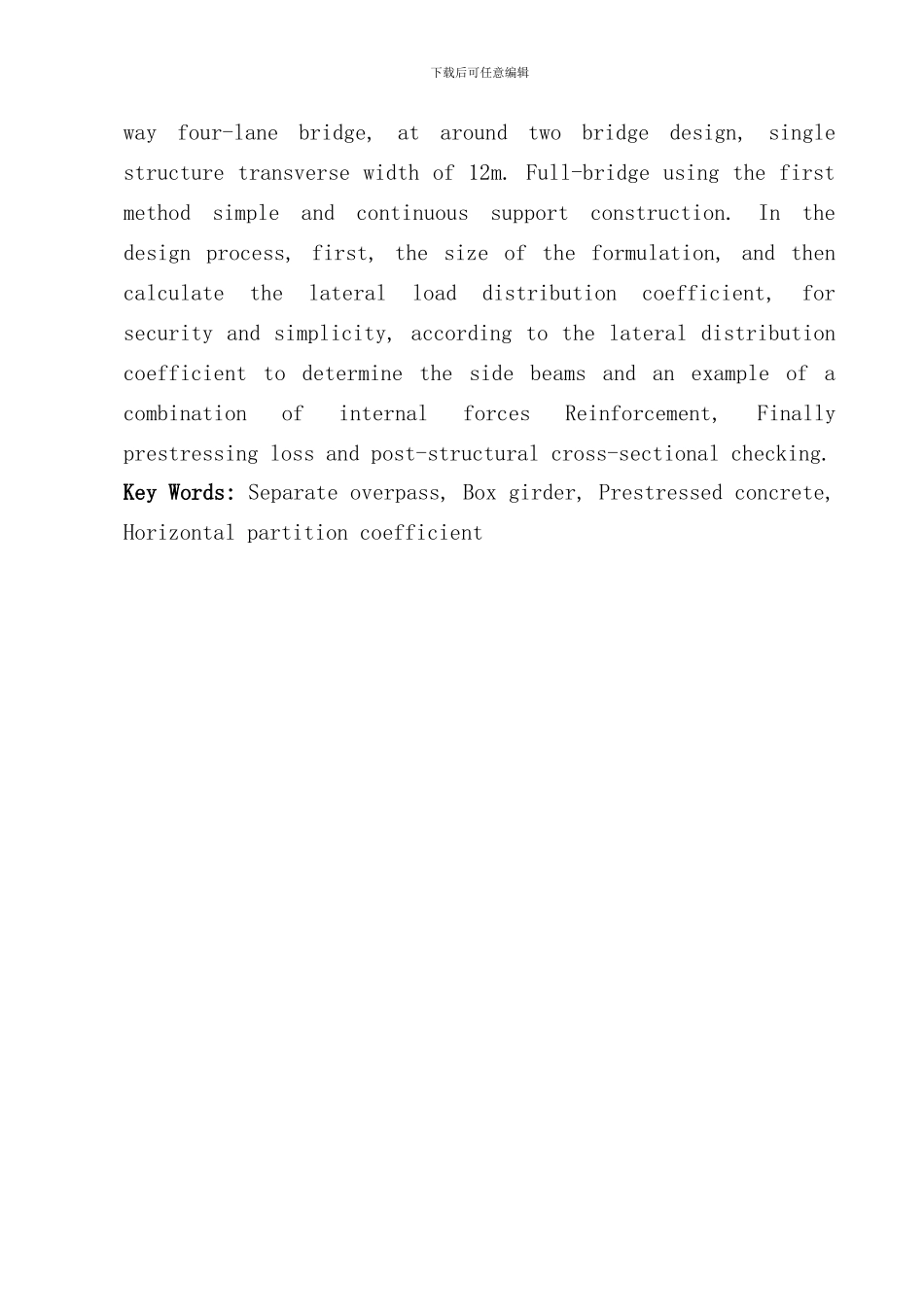下载后可任意编辑3×20m 预应力混凝土连续箱梁分离式立交桥设计摘 要 本设计为 3×2O 米预应力混凝土连续箱梁分离式立交桥。由于设计要求上跨一条二级公路, 因此选用互不影响直行交通的分离式立交桥。全桥为双向四车道, 分左右两幅桥进行设计, 单幅结构横向宽度为12m。全桥采纳先简支后连续的方法进行施工。在设计过程中, 首先进行尺寸拟定, 然后计算荷载横向分配系数, 出于安全性和简便性, 根据横向分配系数决定出以边梁为例进行内力组合并进行配筋计算,最后进行预应力损失及后期结构截面验算。关键词 分离式立交桥,箱型梁, 预应力混凝土, 横向分配系数ABSTRACTThe design for the 3 × 20 meters of prestressed concrete continuous box girder separate overpass. Because a secondary road across the design requirements, so choose independently of each other direct transport of Separated Interchange. Full two-下载后可任意编辑way four-lane bridge, at around two bridge design, single structure transverse width of 12m. Full-bridge using the first method simple and continuous support construction. In the design process, first, the size of the formulation, and then calculate the lateral load distribution coefficient, for security and simplicity, according to the lateral distribution coefficient to determine the side beams and an example of a combination of internal forces Reinforcement, Finally prestressing loss and post-structural cross-sectional checking. Key Words: Separate overpass, Box girder, Prestressed concrete, Horizontal partition coefficient下载后可任意编辑目录绪 论--------------------------------------------------------11.设计资料----------------------------------------------------21.1 工程概况-----------------------------------------------21.2 设计标准------------------------------------------------21.3 设计使用材料及相关参数---------------------------------21.4 设计使用法律规范---------------------------------------42.桥型方案比选---------------------------------------...


