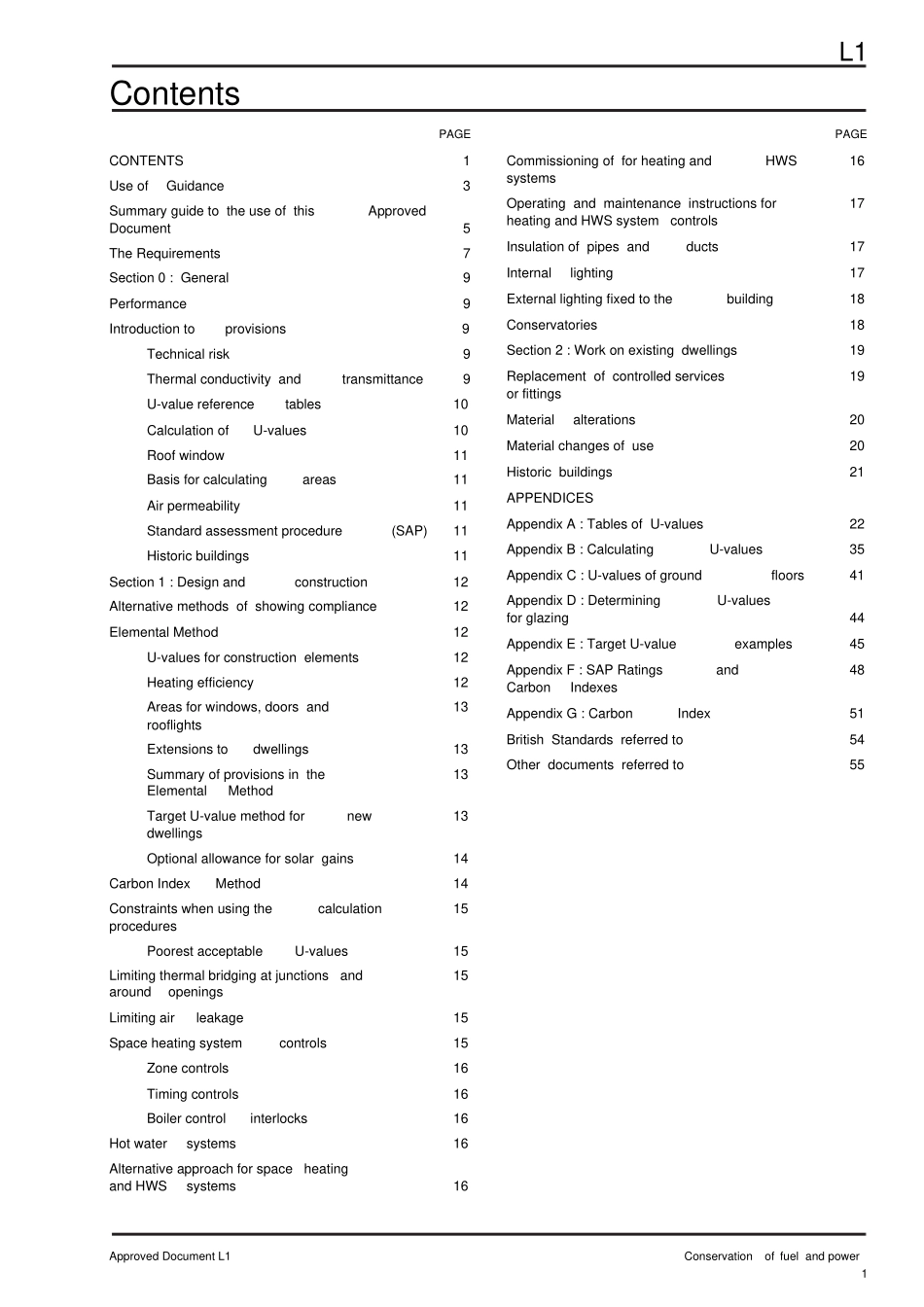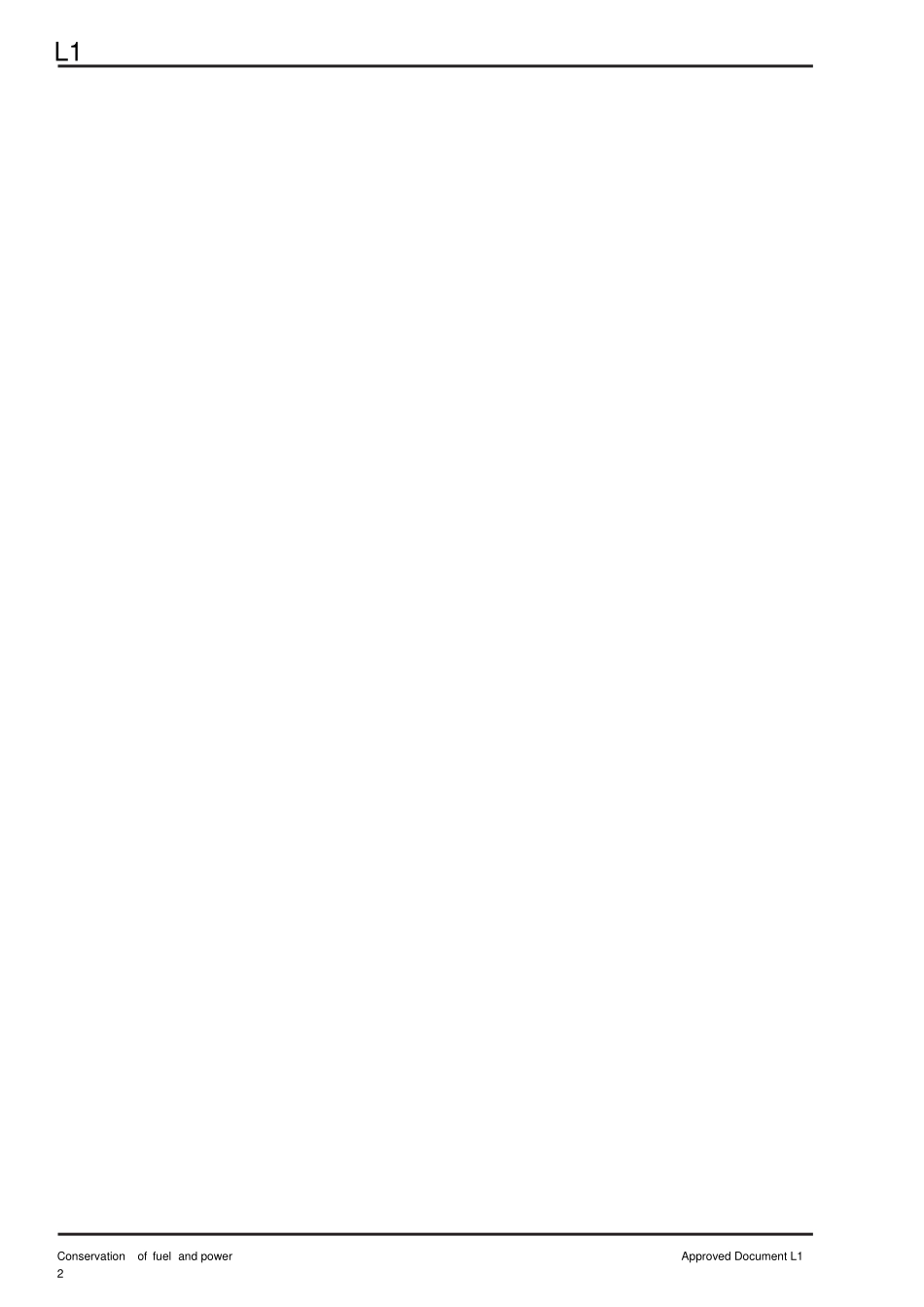Approved Document L1Conservation of fuel and power1L1ContentsPAGECONTENTS1Use of Guidance3Summary guide to the use of this ApprovedDocument5The Requirements7Section 0 : General9Performance 9Introduction to provisions 9Technical risk 9Thermal conductivity and transmittance 9U-value reference tables 10Calculation of U-values 10Roof window 11Basis for calculating areas 11Air permeability 11Standard assessment procedure (SAP) 11Historic buildings 11Section 1 : Design and construction12Alternative methods of showing compliance 12Elemental Method 12U-values for construction elements 12Heating efficiency 12Areas for windows, doors and 13rooflightsExtensions to dwellings 13Summary of provisions in the 13Elemental MethodTarget U-value method for new 13dwellingsOptional allowance for solar gains 14Carbon Index Method 14Constraints when using the calculation 15proceduresPoorest acceptable U-values 15Limiting thermal bridging at junctions and 15around openingsLimiting air leakage 15Space heating system controls 15Zone controls 16Timing controls 16Boiler control interlocks 16Hot water systems 16Alternative approach for space heatingand HWS systems 16PAGECommissioning of for heating and HWS 16systemsOperating and maintenance instructions for 17heating and HWS system controlsInsulation of pipes and ducts 17Internal lighting 17External lighting fixed to the building 18Conservatories 18Section 2 : Work on existing dwellings19Replacement of controlled services 19or fittingsMaterial alterations 20Material changes of use 20Historic buildings 21APPENDICESAppendix A : Tables of U-values22Appendix B : Calculating U-values35Appendix C : U-values of ground floors41Appendix D : Determining U-valuesfor glazing44Appendix E : Target U-value examples45Appendix F : SAP Ratings and48Carb...


