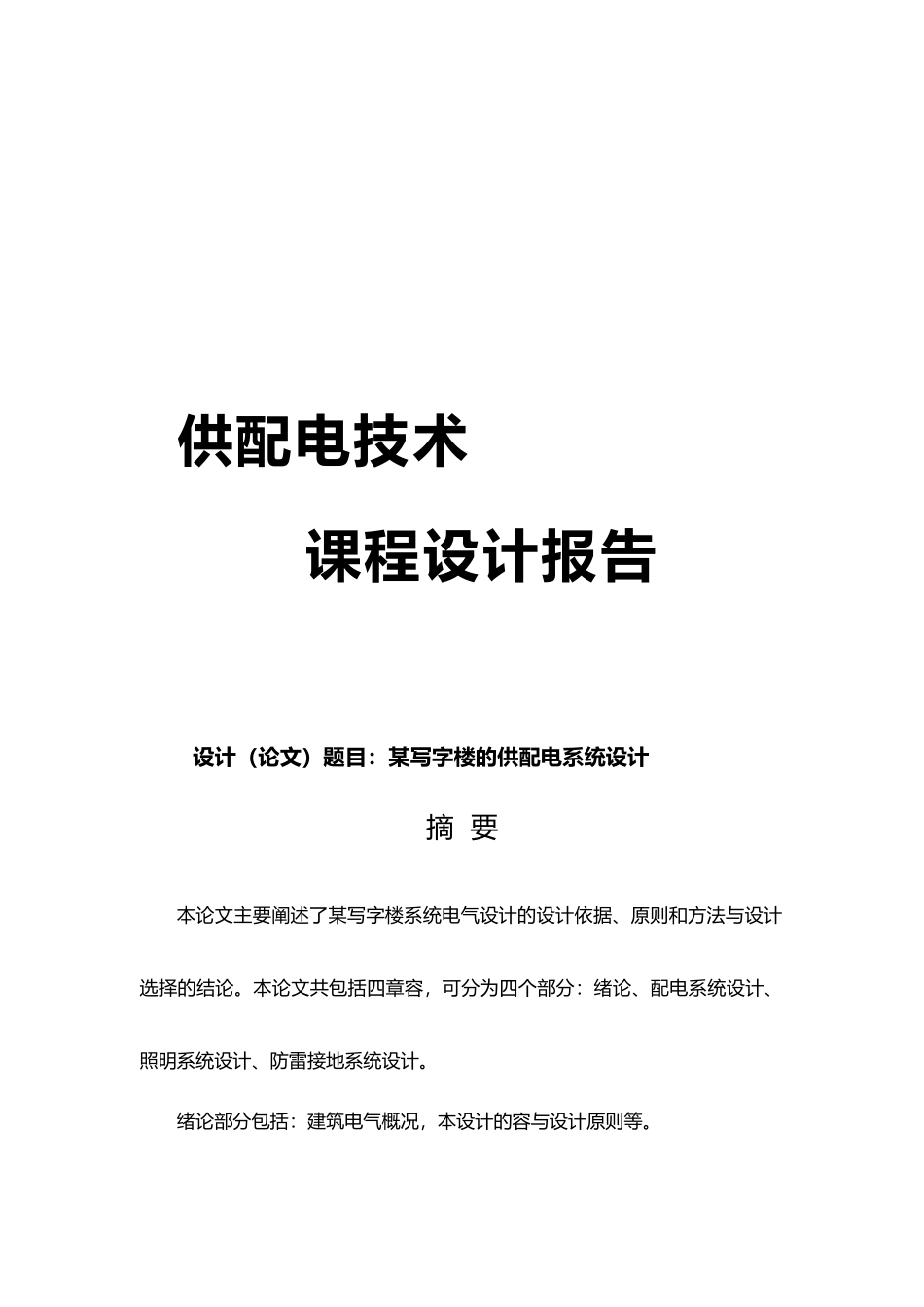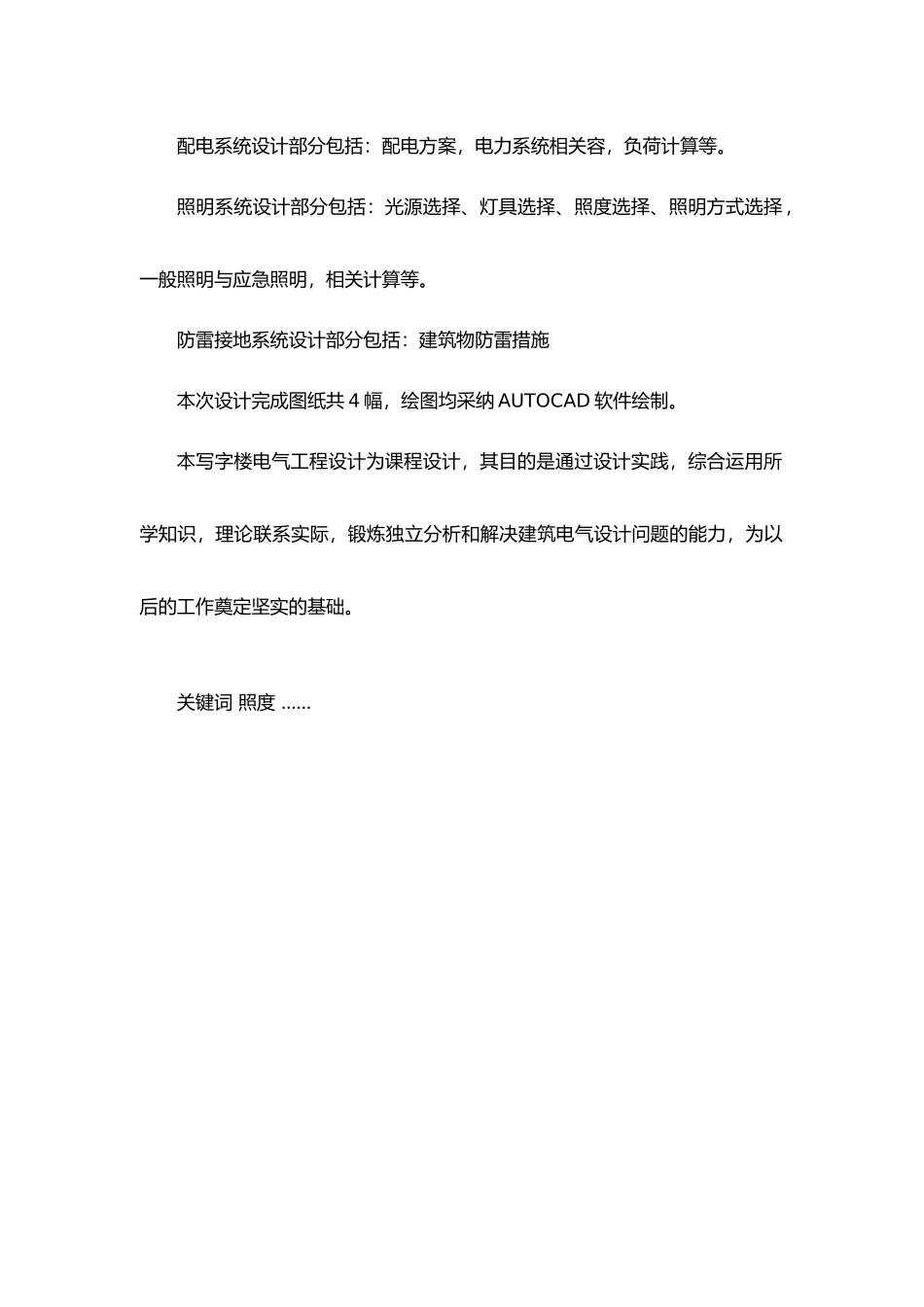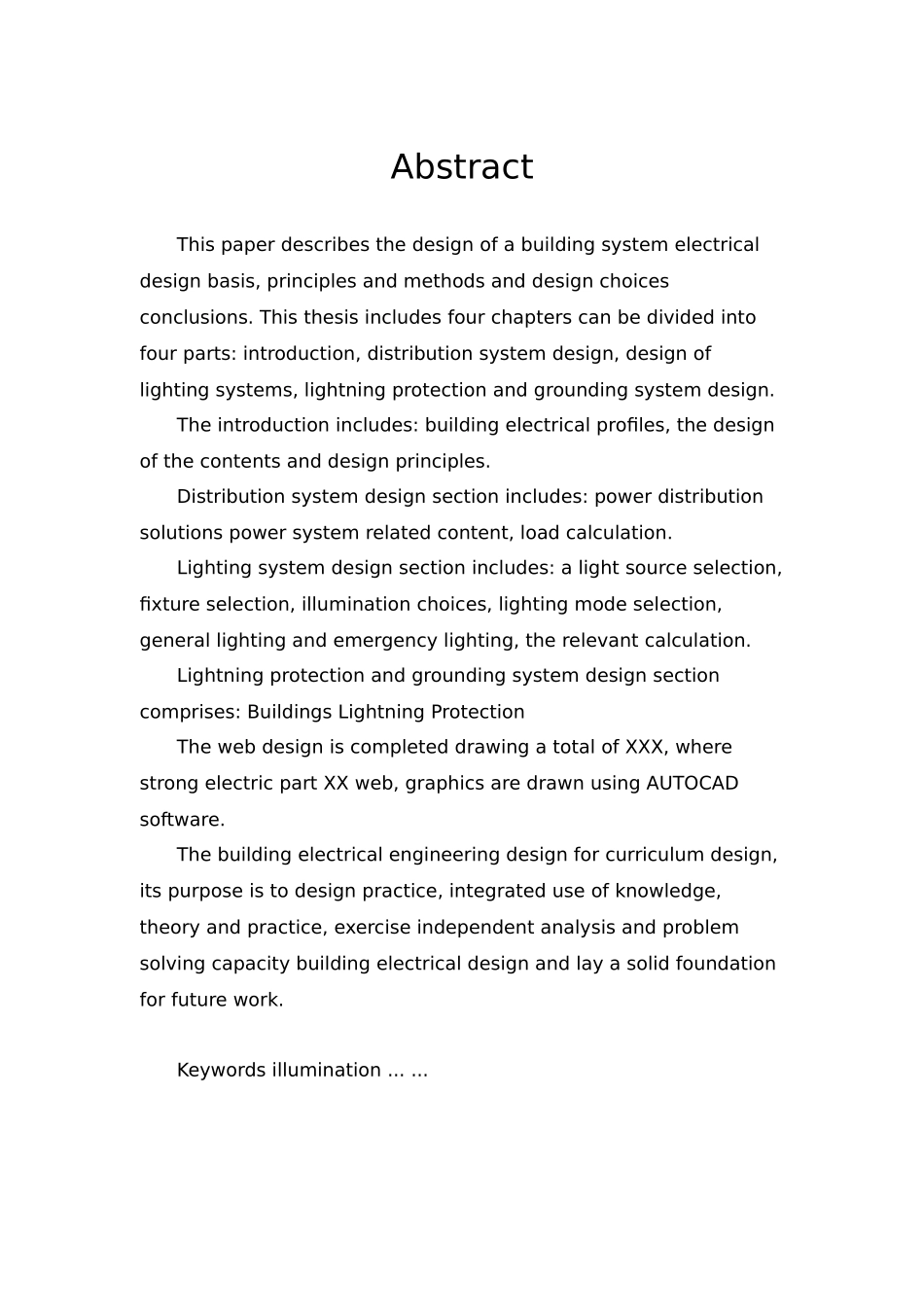供配电技术课程设计报告设计(论文)题目:某写字楼的供配电系统设计摘 要本论文主要阐述了某写字楼系统电气设计的设计依据、原则和方法与设计选择的结论。本论文共包括四章容,可分为四个部分:绪论、配电系统设计、照明系统设计、防雷接地系统设计。绪论部分包括:建筑电气概况,本设计的容与设计原则等。配电系统设计部分包括:配电方案,电力系统相关容,负荷计算等。照明系统设计部分包括:光源选择、灯具选择、照度选择、照明方式选择,一般照明与应急照明,相关计算等。防雷接地系统设计部分包括:建筑物防雷措施本次设计完成图纸共 4 幅,绘图均采纳 AUTOCAD 软件绘制。本写字楼电气工程设计为课程设计,其目的是通过设计实践,综合运用所学知识,理论联系实际,锻炼独立分析和解决建筑电气设计问题的能力,为以后的工作奠定坚实的基础。关键词 照度 ……AbstractThis paper describes the design of a building system electrical design basis, principles and methods and design choices conclusions. This thesis includes four chapters can be divided into four parts: introduction, distribution system design, design of lighting systems, lightning protection and grounding system design.The introduction includes: building electrical profiles, the design of the contents and design principles.Distribution system design section includes: power distribution solutions power system related content, load calculation.Lighting system design section includes: a light source selection, fixture selection, illumination choices, lighting mode selection, general lighting and emergency lighting, the relevant calculation.Lightning protection and grounding system design section comprises: Buildings Lightning ProtectionThe web design is completed drawing a total of XXX, where strong electric part XX web, graphics are drawn using AUTOCAD software.The building electrical engineering design for curriculum design, its purpose is to design practice, integrated use of knowledge, theory and practice, exerci...


