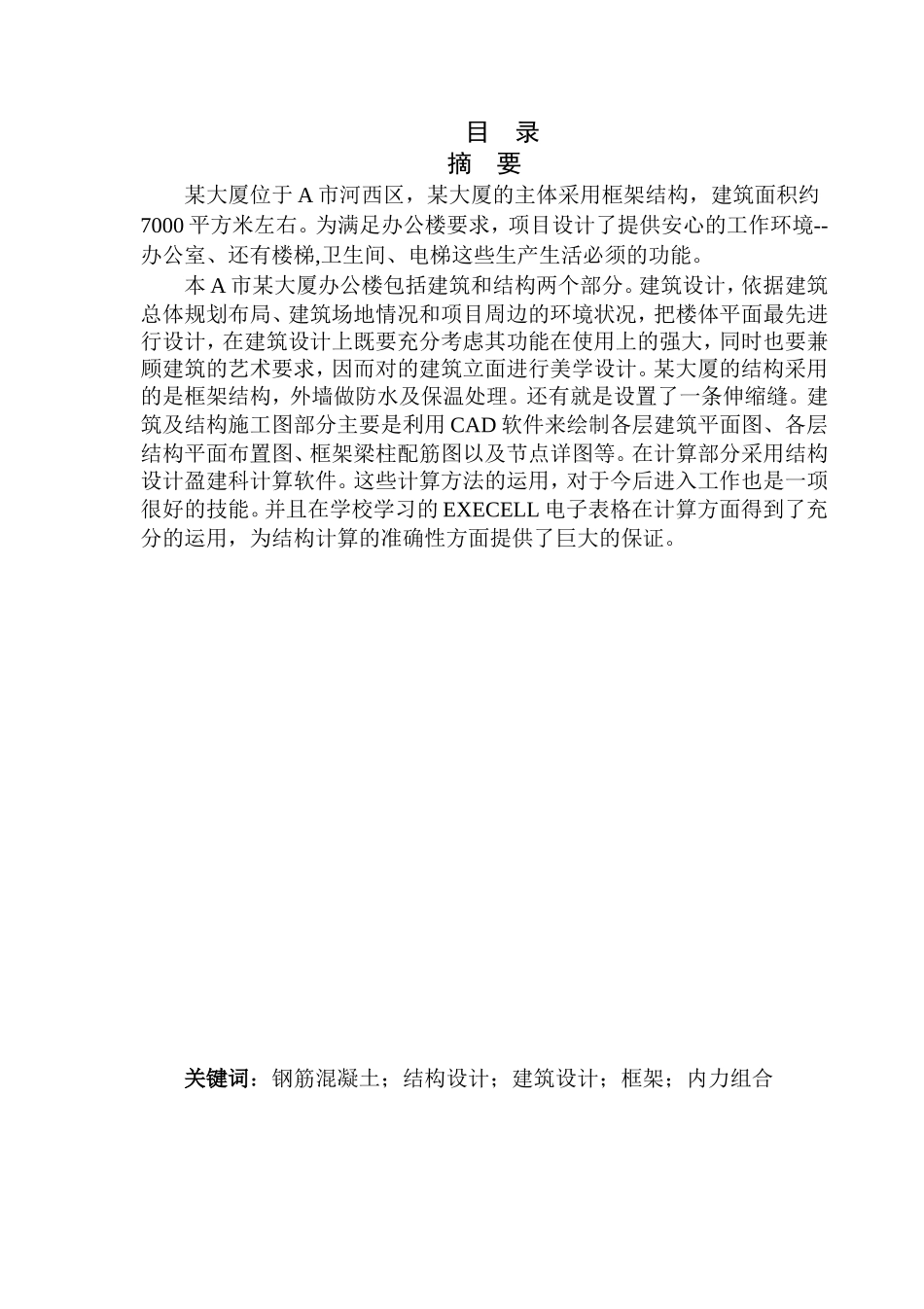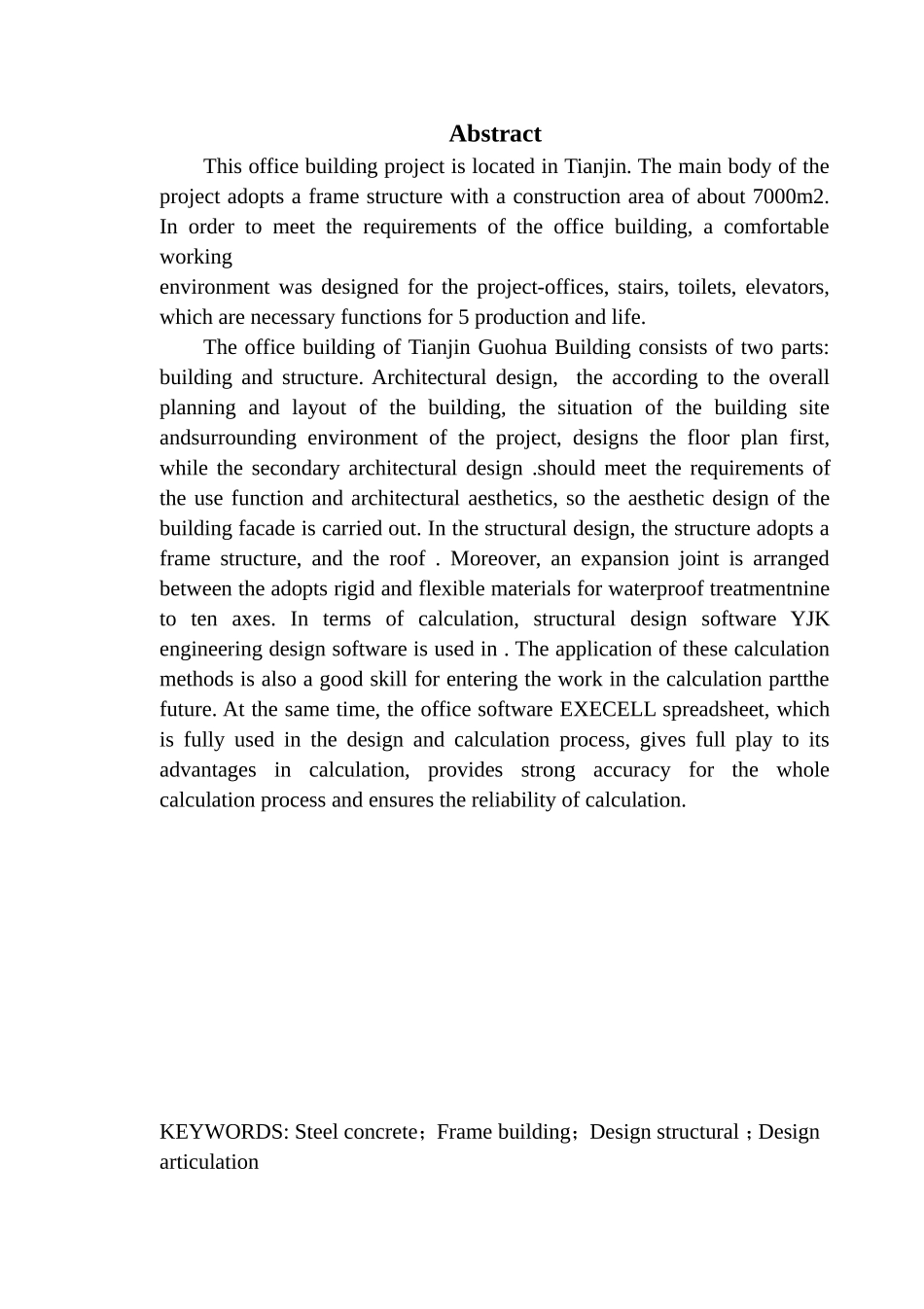目 录摘 要某大厦位于 A 市河西区,某大厦的主体采用框架结构,建筑面积约7000 平方米左右。为满足办公楼要求,项目设计了提供安心的工作环境--办公室、还有楼梯,卫生间、电梯这些生产生活必须的功能。本 A 市某大厦办公楼包括建筑和结构两个部分。建筑设计,依据建筑总体规划布局、建筑场地情况和项目周边的环境状况,把楼体平面最先进行设计,在建筑设计上既要充分考虑其功能在使用上的强大,同时也要兼顾建筑的艺术要求,因而对的建筑立面进行美学设计。某大厦的结构采用的是框架结构,外墙做防水及保温处理。还有就是设置了一条伸缩缝。建筑及结构施工图部分主要是利用 CAD 软件来绘制各层建筑平面图、各层结构平面布置图、框架梁柱配筋图以及节点详图等。在计算部分采用结构设计盈建科计算软件。这些计算方法的运用,对于今后进入工作也是一项很好的技能。并且在学校学习的 EXECELL 电子表格在计算方面得到了充分的运用,为结构计算的准确性方面提供了巨大的保证。关键词:钢筋混凝土;结构设计;建筑设计;框架;内力组合AbstractThis office building project is located in Tianjin. The main body of the project adopts a frame structure with a construction area of about 7000m2. In order to meet the requirements of the office building, a comfortable working environment was designed for the project-offices, stairs, toilets, elevators, which are necessary functions for 5 production and life.The office building of Tianjin Guohua Building consists of two parts: building and structure. Architectural design, the according to the overall planning and layout of the building, the situation of the building site andsurrounding environment of the project, designs the floor plan first, while the secondary architectural design .should meet the requirements of the use function and architectural aesthetics, so the aesthetic design of the building facade is carried out. In the structural design, the structure adopts a frame structure, and the roof . Moreover, an expansion joint is arranged between the...


