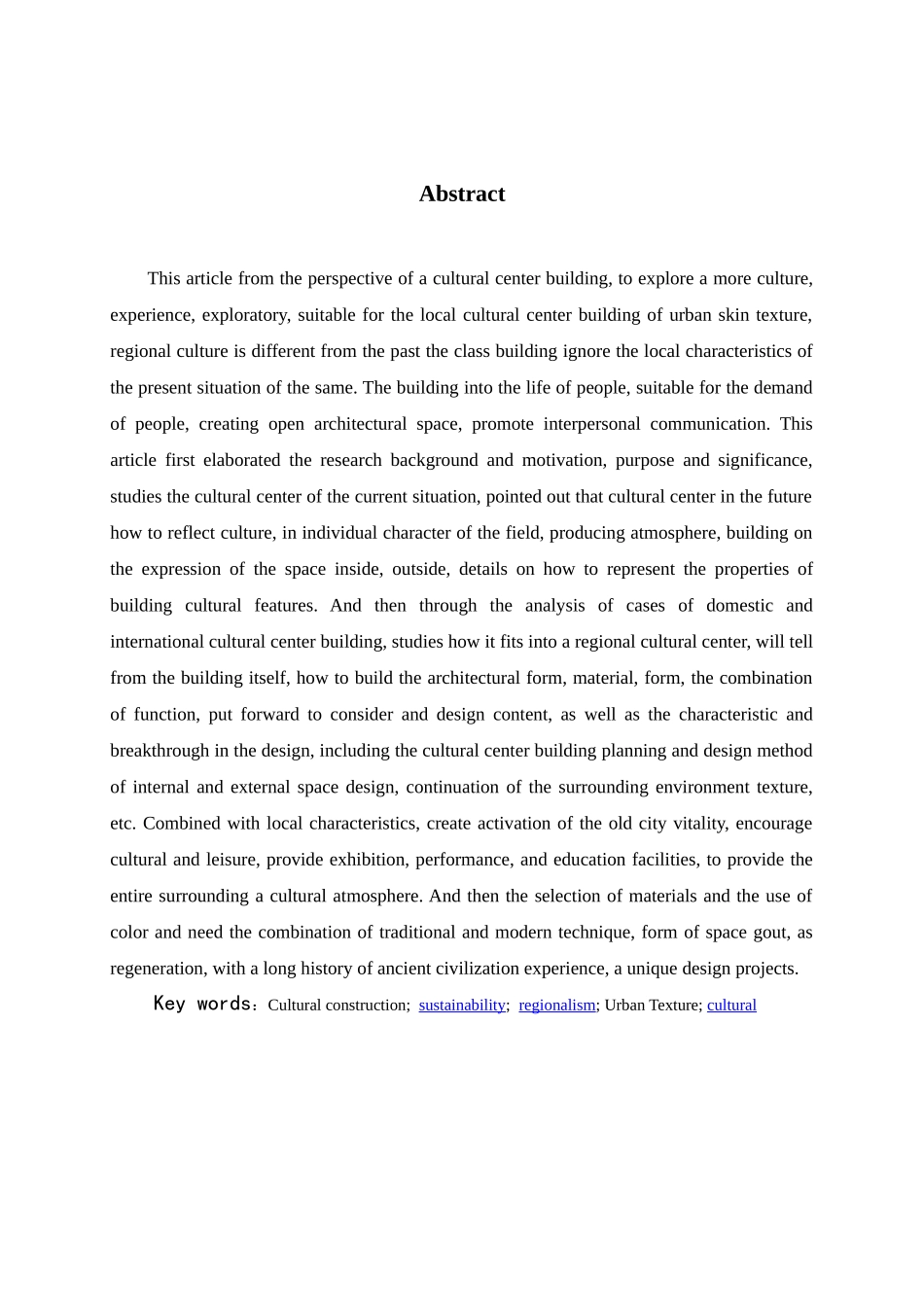摘 要本文从一个文化建筑的角度出发,去探究一个更加文化性,体验性,探究性、适合当地地域文化城市肌理的文化馆建筑,不同于以往该类建筑忽略地域特色的千篇一律的现状。将建筑融入人们的生活,适合人们的需求,制造开放性的建筑空间,促进人与人的沟通。本文先阐述了讨论的背景和动机,目的和意义,讨论了文化馆存在的现状,指出文化馆在以后如何体现文化性,在场地个性,营造氛围,建筑的表达上在空间内部,外部,细节上如何表现建筑的属性,文化特性。然后通过对国内外文化馆建筑的案例进行分析,讨论一种如何适合地域的文化馆,从建筑本身来讲,建造怎样的建筑形式,材料,形式,功能的组合,提出需要考虑的方面和设计内容,以及在设计中的特点和突破口,其中包括文化馆建筑的规划设计方法,内外部空间设计,延续周边环境肌理等。结合地域特色,制造激活旧城活力,鼓舞文化与休闲的,提供展览,表演,和教育设施,为整个周边提供一个文化氛围。然后再材料的选择以及色彩的运用且需要在传统和现代手法相结合,形成回味的空间趣味,成为历史悠久的再生,古城文明的体验,一个独特的设计项目。关键词:文化建筑;可持续性;地域性;城市肌理;文化性AbstractThis article from the perspective of a cultural center building, to explore a more culture, experience, exploratory, suitable for the local cultural center building of urban skin texture, regional culture is different from the past the class building ignore the local characteristics of the present situation of the same. The building into the life of people, suitable for the demand of people, creating open architectural space, promote interpersonal communication. This article first elaborated the research background and motivation, purpose and significance, studies the cultural center of the current situation, pointed out that cultural center in the future how to reflect culture, in individual character of the field, producing atmosphere, building on the expression of the space inside, outside, details on how to represent the properties of building cultural features. And...


