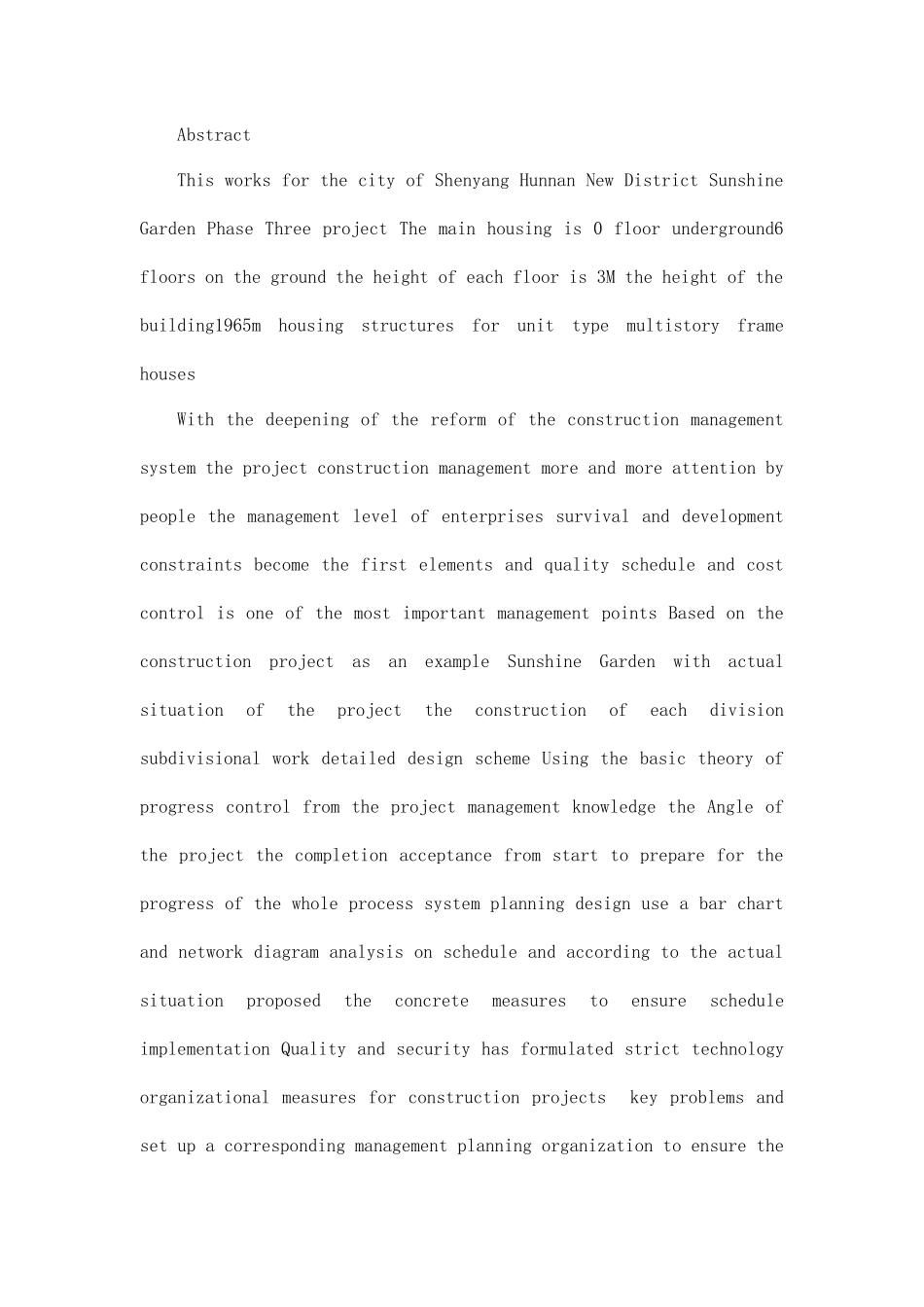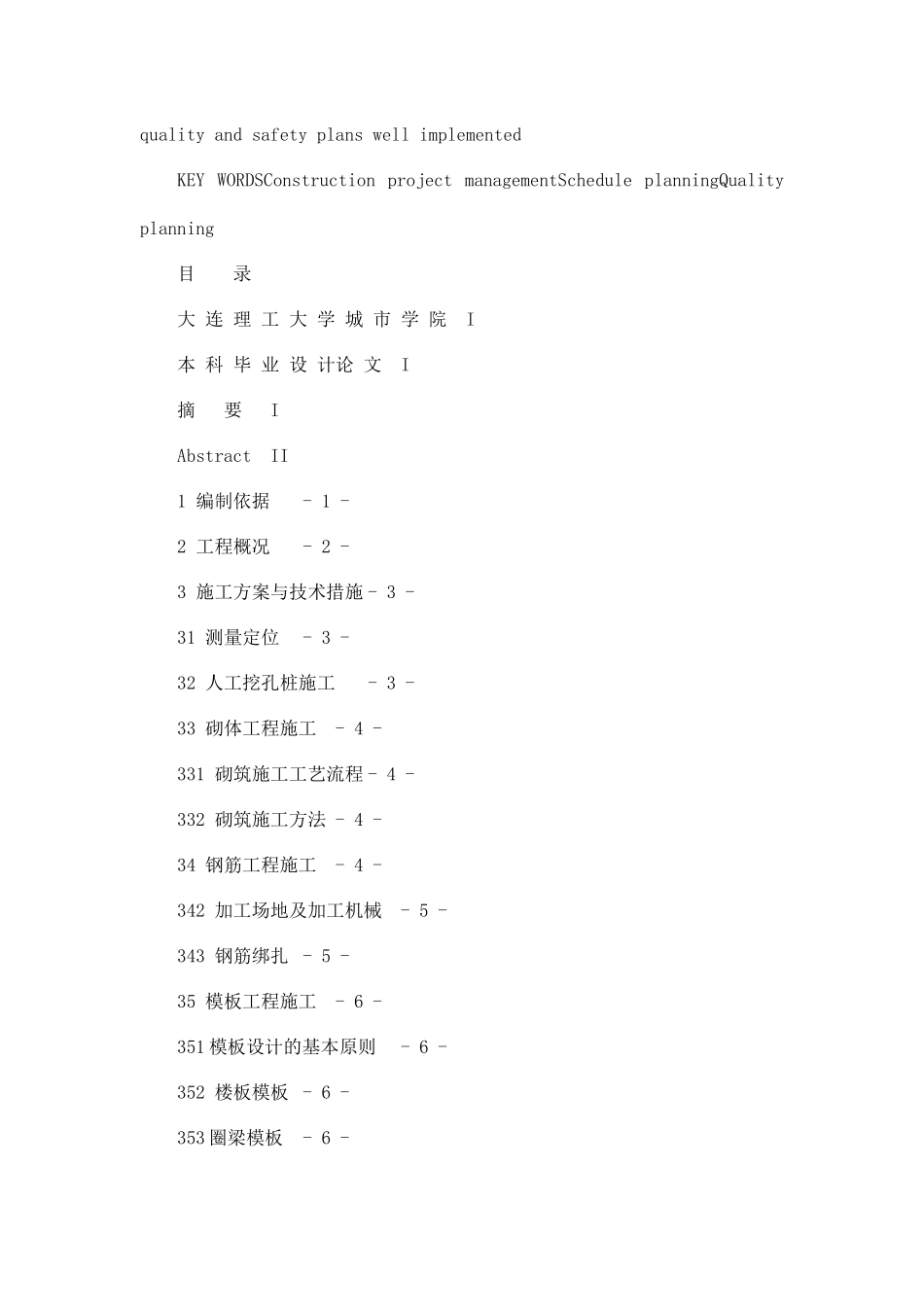阳光嘉园小区施工组织设计 大 连 理 工 大 学 城 市 学 院 本 科 毕 业 设 计论 文阳光嘉园施工组织设计摘 要本工程为沈阳市浑南新区阳光嘉园三期工程房屋主体为地下 0 层地上 6 层层高 3m 建筑高度 1965m 房屋结构形式为单元式多层住宅随着建筑业管理体制改革的深化工程项目施工管理越来越受到人们的重视 其管理水平的高低成为制约企业生存与发展的第一要素而质量进度成本控 制是其中最为重要的管理要点本文以阳光嘉园施工项目为实例结合实际情况对项目的各分部分项工程 施工方案进行了详细设计运用进度控制的基本理论知识从项目管理者的角度 出发对项目从开工准备到竣工验收全过程进行了系统的进度规划设计使用横 道图和网络图对进度计划进行分析 并根据实际情况提出了具体的保证进度计划 实施的措施质量和安全方面制定了严格的技术组织措施针对施工项目中 常见问题重点问题进行了规划建立相应的管理组织机构以保证质量与安全 计划得以很好的实现Abstract This works for the city of Shenyang Hunnan New District Sunshine Garden Phase Three project The main housing is 0 floor underground6 floors on the ground the height of each floor is 3M the height of the building1965m housing structures for unit type multistory frame housesWith the deepening of the reform of the construction management system the project construction management more and more attention by people the management level of enterprises survival and development constraints become the first elements and quality schedule and cost control is one of the most important management points Based on the construction project as an example Sunshine Garden with actual situation of the project the construction of each division subdivisional work detailed design scheme Using the basic theory of progress control from the project management knowledge the Angle of the project the completion acceptance from start to prepare for the progress of the whole process system planning design use a bar chart a...


