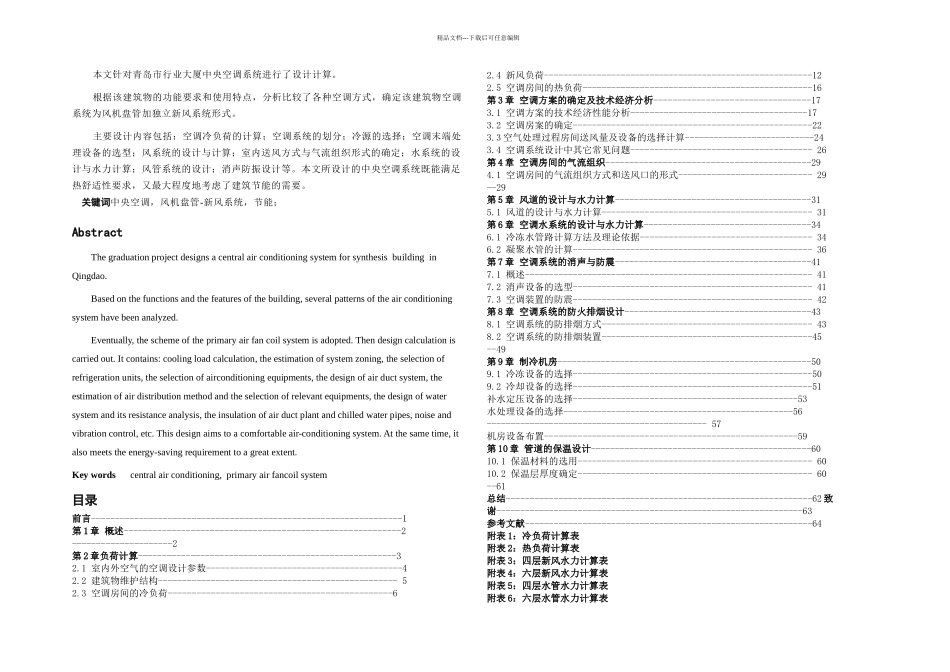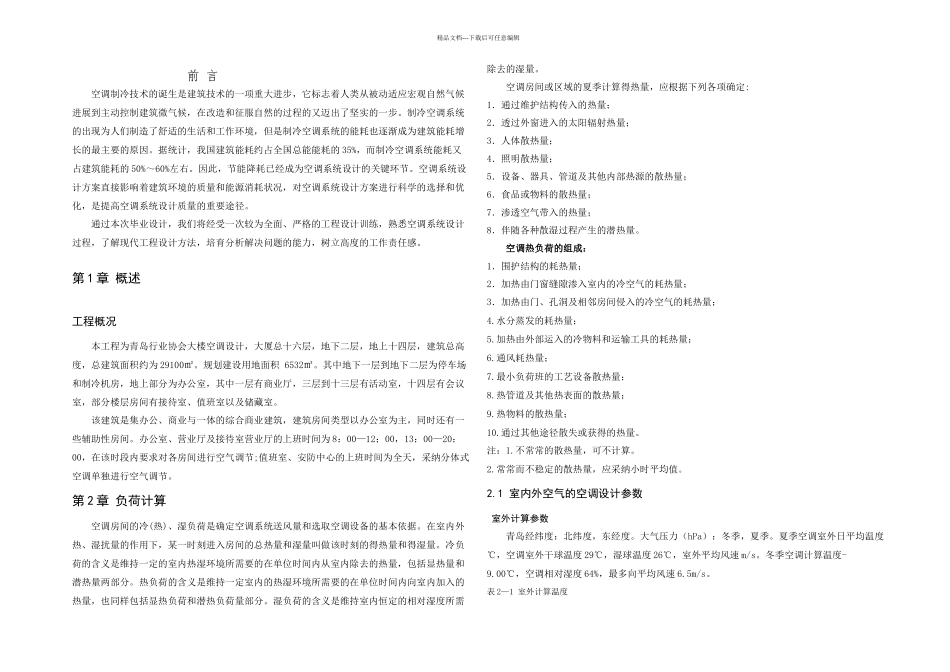精品文档---下载后可任意编辑本文针对青岛市行业大厦中央空调系统进行了设计计算。根据该建筑物的功能要求和使用特点,分析比较了各种空调方式,确定该建筑物空调系统为风机盘管加独立新风系统形式。主要设计内容包括:空调冷负荷的计算;空调系统的划分;冷源的选择;空调末端处理设备的选型;风系统的设计与计算;室内送风方式与气流组织形式的确定;水系统的设计与水力计算;风管系统的设计;消声防振设计等。本文所设计的中央空调系统既能满足热舒适性要求,又最大程度地考虑了建筑节能的需要。关键词中央空调,风机盘管-新风系统,节能;AbstractThe graduation project designs a central air conditioning system for synthesis building in Qingdao.Based on the functions and the features of the building, several patterns of the air conditioning system have been analyzed. Eventually, the scheme of the primary air fan coil system is adopted. Then design calculation is carried out. It contains: cooling load calculation, the estimation of system zoning, the selection of refrigeration units, the selection of airconditioning equipments, the design of air duct system, the estimation of air distribution method and the selection of relevant equipments, the design of water system and its resistance analysis, the insulation of air duct plant and chilled water pipes, noise and vibration control, etc. This design aims to a comfortable air-conditioning system. At the same time, it also meets the energy-saving requirement to a great extent.Key words central air conditioning, primary air fancoil system目录前言-----------------------------------------------------------------1第 1 章 概述----------------------------------------------------------2---------------------2第 2 章负荷计算------------------------------------------------------32.1 室内外空气的空调设计参数-----------------------------------------42.2 建筑物维护结构-------------------------------------------------- 52.3 ...


