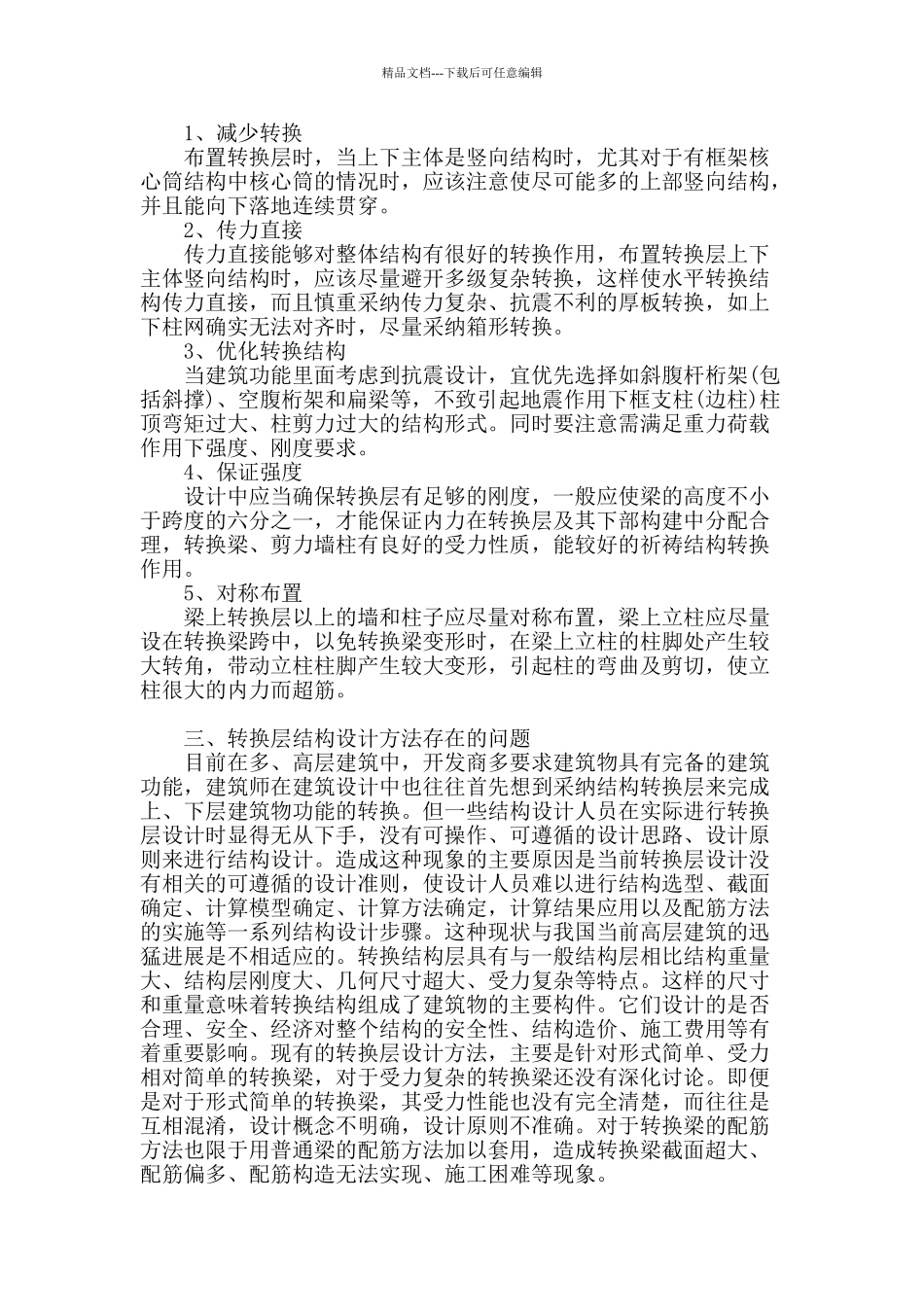精品文档---下载后可任意编辑高层建筑梁式转换层结构设计的探讨高层建筑梁式转换层结构设计的探讨 摘要:高层建筑转换层的设置时为了满足结构底部大空间的使用要求,应对上部楼层部分竖向构件不能直接连续贯穿落地的状况,同时将上部结构的内力转移到下部梁式转换层具有传力直接、明确,传力途径清楚、受力性能好、工作可靠、构造简单、施工方便的优点。本文对转换层进行的概述,对转换层的设计原则进行分析,并对梁式转换层的设计方法存在的问题及正确的设计方法进行了讨论。 关键词:高层建筑;转换层;梁式转换层;结构设计 Abstract: setup of high-rise building conversion layers structure in order to meet the demand of large space, at the bottom of the part to the upper floor vertical component cannot directly through consecutive fall to the ground condition, at the same time, the internal force of upper structure is transferred to the beam transformation layer with a force directly, clearly, force transformation path clear, good mechanical performance, reliable operation, the advantages of simple structure, convenient construction. Overview in this paper, the transformation layer, the design principles of the conversion layer is analyzed, and the design method of beam type transition layer problems and correct design methods are studied. Key words: high-rise buildings; The transformation layer; Beam transformation layer; The structure design. 中图分类号:TU318 文献标识码:A 文章编号:2095-2104(2024) 转换层概述 建筑物某楼层的上部与下部因平面使用功能不同,该楼层上部与下部采纳不同结构(设备)类型,并通过该楼层进行结构(设备)转换,则该楼层称为结构(设备)转换层。目前的高层建筑多为低层商用,上部住宿的多功能要求,在低层商用要求的大空间与上部住宿要求的多墙多柱的小空间之间,往往需要采纳一定的结构形式进行转换处理,即加设转换层。转换层常用的结构形式包括梁式、空腹桁架式、斜杆桁架式、箱形和板式。 转换层在建筑上具有提供大的室内空。间;为建筑物提供大的入口;在高层建筑中部提供大空间等功能...


