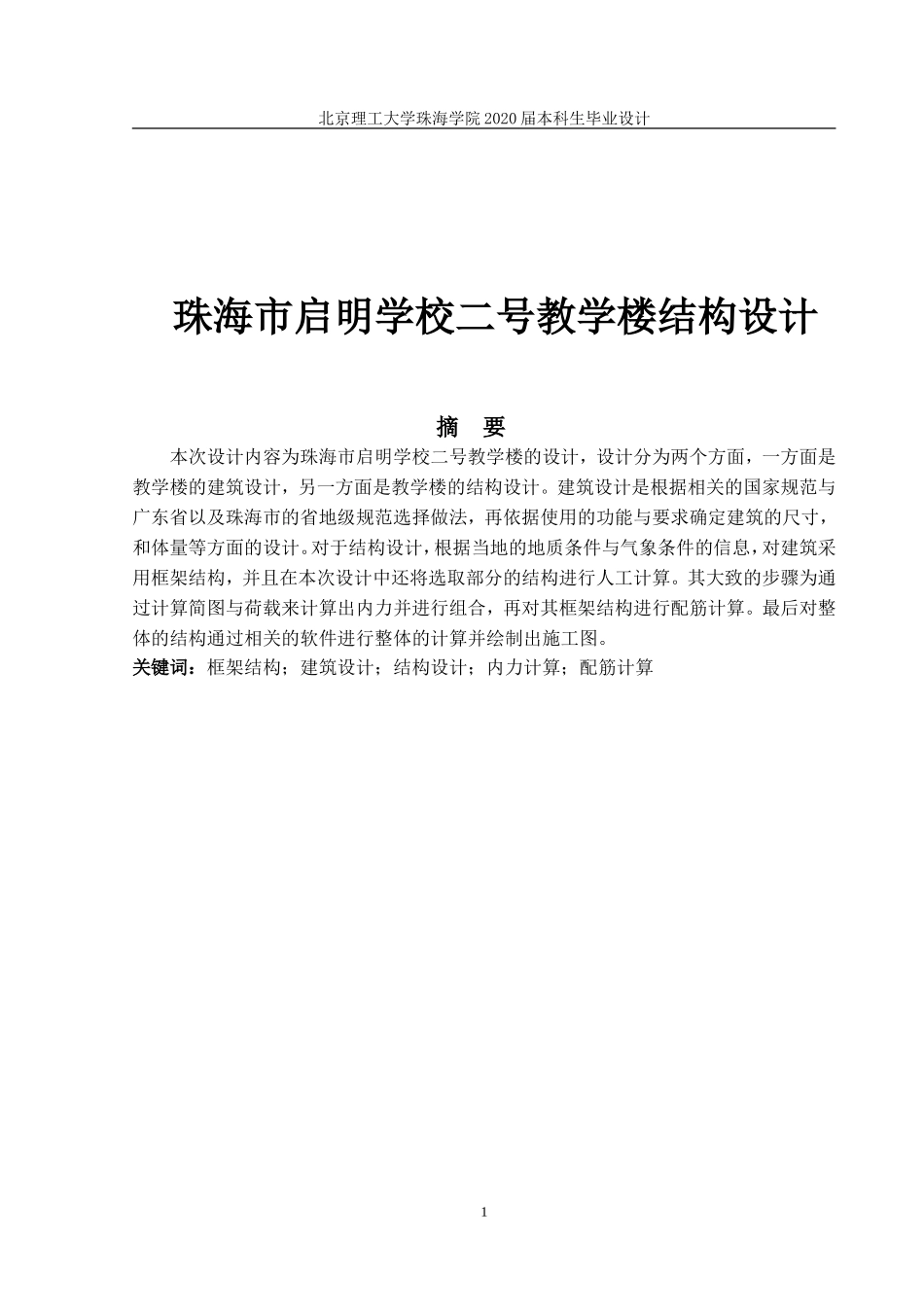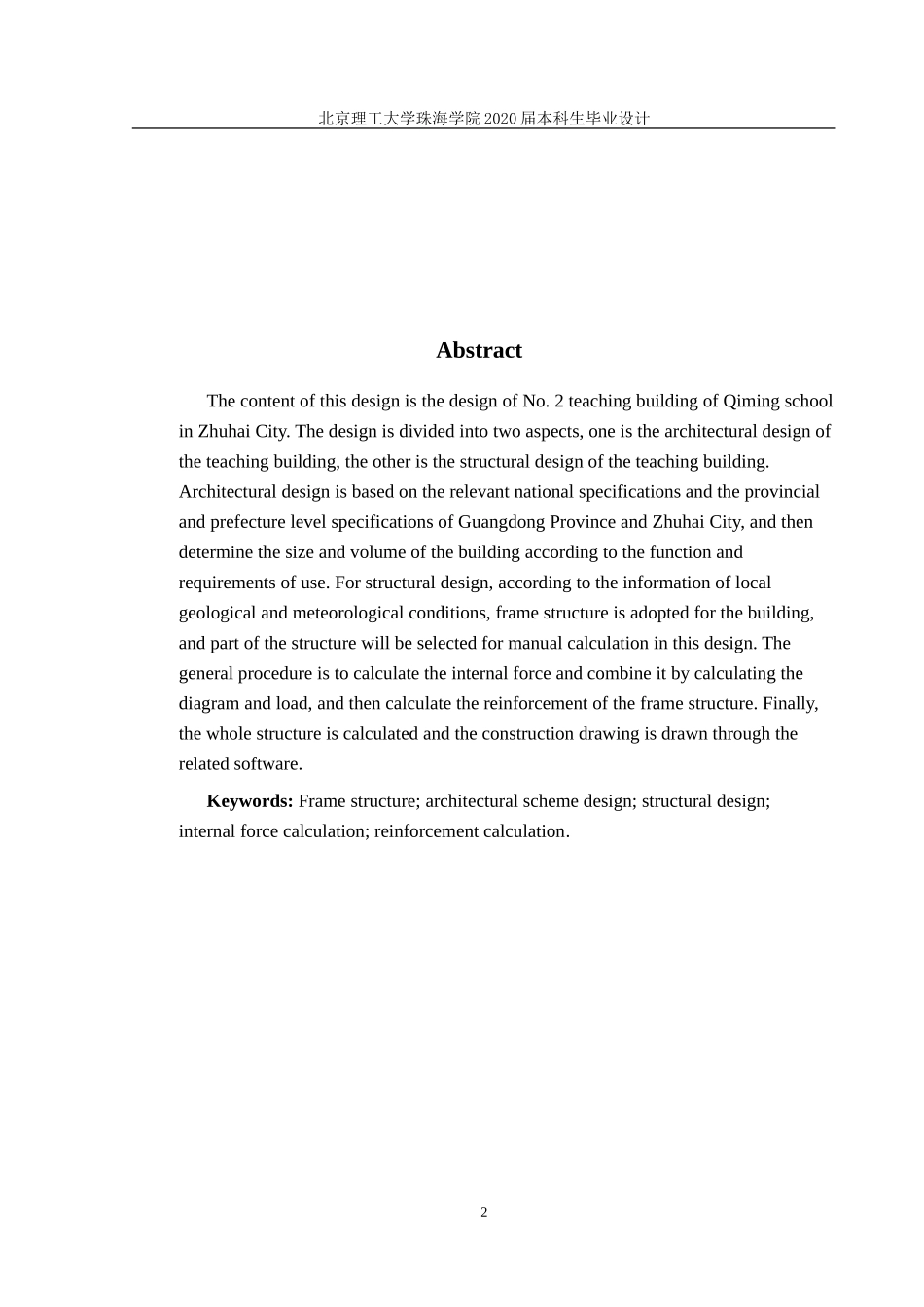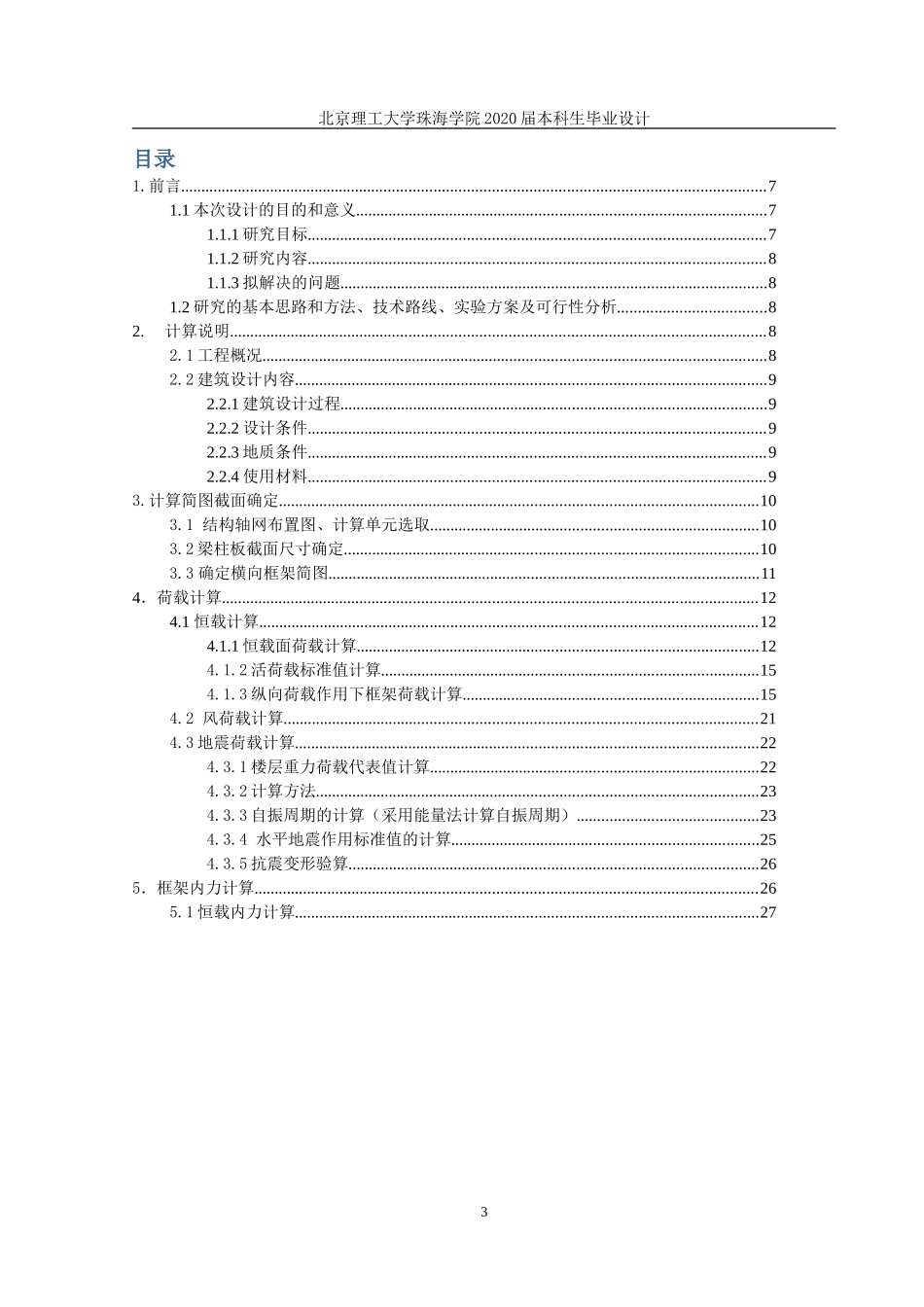北京理工大学珠海学院 2020 届本科生毕业设计珠海市启明学校二号教学楼结构设计摘 要本次设计内容为珠海市启明学校二号教学楼的设计,设计分为两个方面,一方面是教学楼的建筑设计,另一方面是教学楼的结构设计。建筑设计是根据相关的国家规范与广东省以及珠海市的省地级规范选择做法,再依据使用的功能与要求确定建筑的尺寸,和体量等方面的设计。对于结构设计,根据当地的地质条件与气象条件的信息,对建筑采用框架结构,并且在本次设计中还将选取部分的结构进行人工计算。其大致的步骤为通过计算简图与荷载来计算出内力并进行组合,再对其框架结构进行配筋计算。最后对整体的结构通过相关的软件进行整体的计算并绘制出施工图。关键词:框架结构;建筑设计;结构设计;内力计算;配筋计算 1北京理工大学珠海学院 2020 届本科生毕业设计AbstractThe content of this design is the design of No. 2 teaching building of Qiming school in Zhuhai City. The design is divided into two aspects, one is the architectural design of the teaching building, the other is the structural design of the teaching building. Architectural design is based on the relevant national specifications and the provincial and prefecture level specifications of Guangdong Province and Zhuhai City, and then determine the size and volume of the building according to the function and requirements of use. For structural design, according to the information of local geological and meteorological conditions, frame structure is adopted for the building, and part of the structure will be selected for manual calculation in this design. The general procedure is to calculate the internal force and combine it by calculating the diagram and load, and then calculate the reinforcement of the frame structure. Finally, the whole structure is calculated and the construction drawing is drawn through the related software.Keywords: Frame structure; architectural scheme design; structural design; internal forc...


