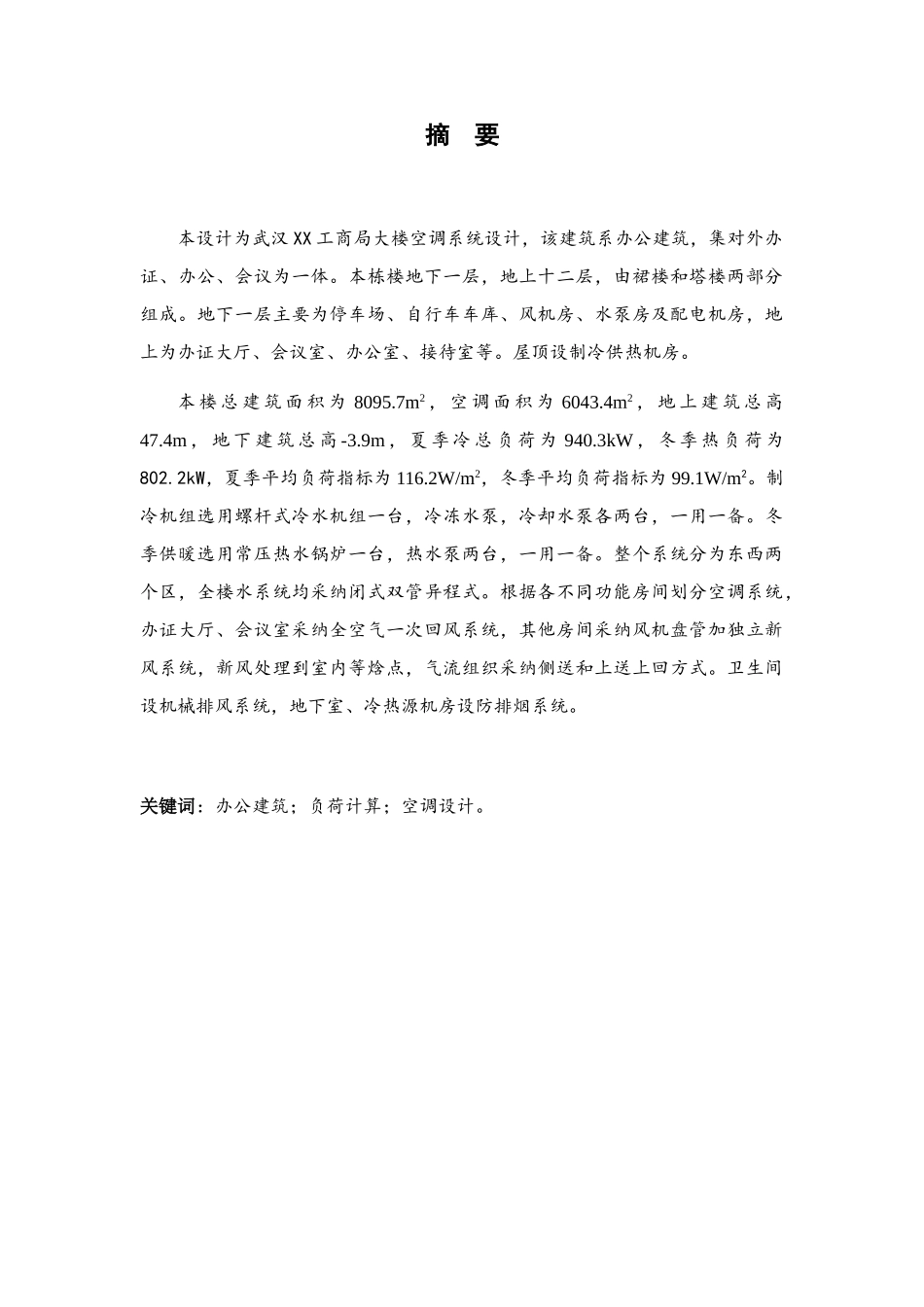毕业设计题 目 武汉 XX 工商局大楼空调系统设计 学院名称 城市建设学院 指导老师 职 称 班 级 建环 1 2 0 1 班 学 号 学生姓名 2025 年 6 月 1 日摘 要本设计为武汉 XX 工商局大楼空调系统设计,该建筑系办公建筑,集对外办证、办公、会议为一体。本栋楼地下一层,地上十二层,由裙楼和塔楼两部分组成。地下一层主要为停车场、自行车车库、风机房、水泵房及配电机房,地上为办证大厅、会议室、办公室、接待室等。屋顶设制冷供热机房。本 楼 总 建 筑 面 积 为 8095.7m2 , 空 调 面 积 为 6043.4m2 , 地 上 建 筑 总 高47.4m , 地 下 建 筑 总 高 -3.9m , 夏 季 冷 总 负 荷 为 940.3kW , 冬 季 热 负 荷 为802.2kW,夏季平均负荷指标为 116.2W/m2,冬季平均负荷指标为 99.1W/m2。制冷机组选用螺杆式冷水机组一台,冷冻水泵,冷却水泵各两台,一用一备。冬季供暖选用常压热水锅炉一台,热水泵两台,一用一备。整个系统分为东西两个区,全楼水系统均采纳闭式双管异程式。根据各不同功能房间划分空调系统,办证大厅、会议室采纳全空气一次回风系统,其他房间采纳风机盘管加独立新风系统,新风处理到室内等焓点,气流组织采纳侧送和上送上回方式。卫生间设机械排风系统,地下室、冷热源机房设防排烟系统。关键词:办公建筑;负荷计算;空调设计。ABSTRACTThis projection is the HVAC design for the WuHan Trade and Industry Bureau located in HuBei province, the architecture of office construction, which is made of one floors underground and 12 floors, is consists of skirt buildings and towers. One floor underground is used as car park, bicycle park, ventilator room, water pump house and switch room. Twelve floors ground is used as rush hall, meeting room, office, reception room. The top floors in the tower is made up of air-conditioned room. The architecture, 47.4 m tall on the ground and - 3.9 m high underground , has 8095.7 m2 that includes area of 6043.4 m2 for air conditioning. Cooling load in summer is 940.3 KW, heating load is 802.2 KW in Winter. Average cool...


