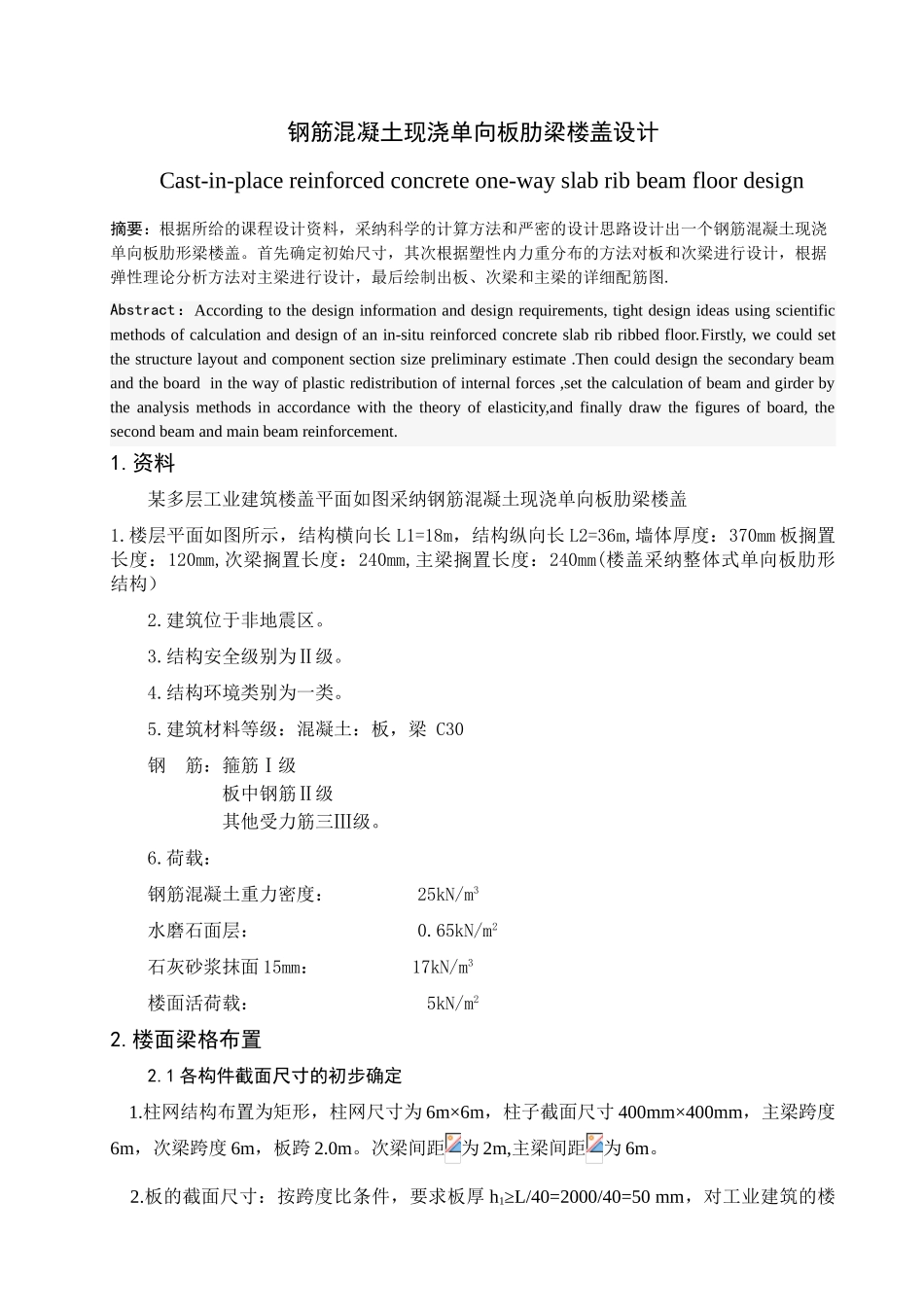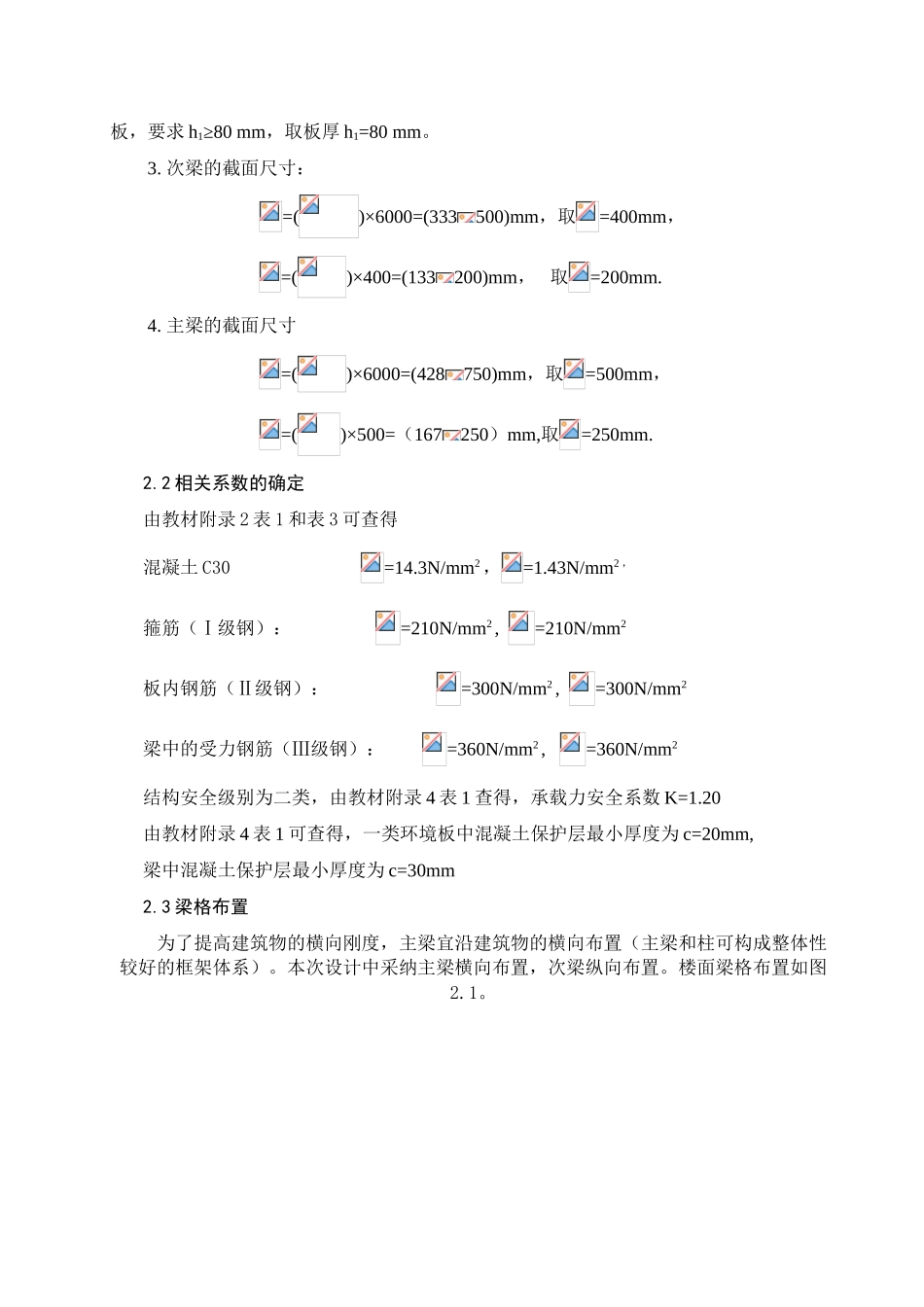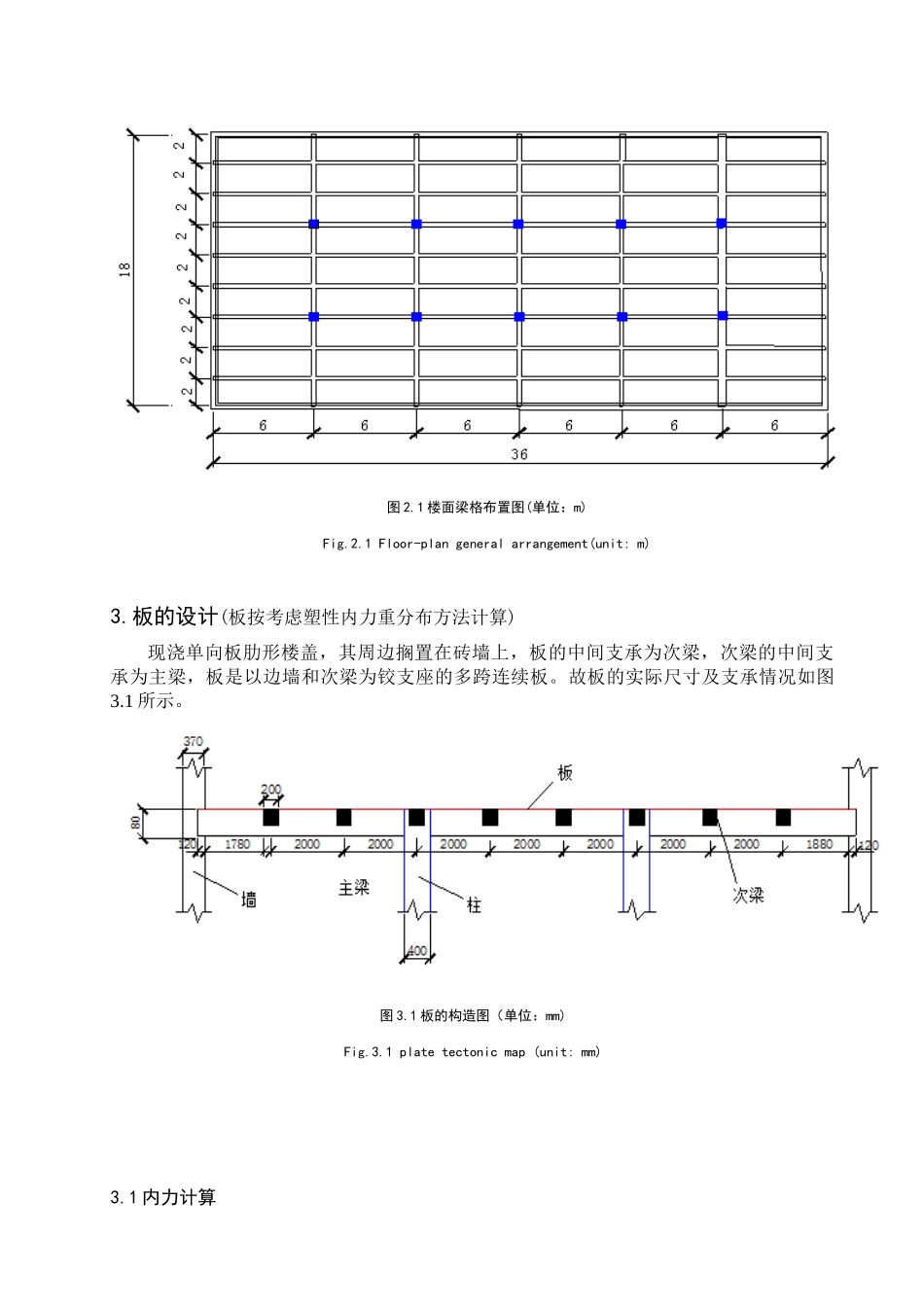钢筋混凝土现浇单向板肋梁楼盖设计 Cast-in-place reinforced concrete one-way slab rib beam floor design摘要:根据所给的课程设计资料,采纳科学的计算方法和严密的设计思路设计出一个钢筋混凝土现浇单向板肋形梁楼盖。首先确定初始尺寸,其次根据塑性内力重分布的方法对板和次梁进行设计,根据弹性理论分析方法对主梁进行设计,最后绘制出板、次梁和主梁的详细配筋图.Abstract:According to the design information and design requirements, tight design ideas using scientific methods of calculation and design of an in-situ reinforced concrete slab rib ribbed floor.Firstly, we could set the structure layout and component section size preliminary estimate .Then could design the secondary beam and the board in the way of plastic redistribution of internal forces ,set the calculation of beam and girder by the analysis methods in accordance with the theory of elasticity,and finally draw the figures of board, the second beam and main beam reinforcement. 1.资料 某多层工业建筑楼盖平面如图采纳钢筋混凝土现浇单向板肋梁楼盖1.楼层平面如图所示,结构横向长 L1=18m,结构纵向长 L2=36m,墙体厚度:370mm 板搁置长度:120mm,次梁搁置长度:240mm,主梁搁置长度:240mm(楼盖采纳整体式单向板肋形结构)2.建筑位于非地震区。3.结构安全级别为Ⅱ级。4.结构环境类别为一类。5.建筑材料等级:混凝土:板,梁 C30钢 筋:箍筋Ⅰ级 板中钢筋Ⅱ级其他受力筋三Ⅲ级。6.荷载:钢筋混凝土重力密度: 25kN/m3水磨石面层: 0.65kN/m2石灰砂浆抹面 15mm: 17kN/m3 楼面活荷载: 5kN/m22.楼面梁格布置 2.1 各构件截面尺寸的初步确定 1.柱网结构布置为矩形,柱网尺寸为 6m×6m,柱子截面尺寸 400mm×400mm,主梁跨度6m,次梁跨度 6m,板跨 2.0m。次梁间距为 2m,主梁间距为 6m。 2.板的截面尺寸:按跨度比条件,要求板厚 h1≥L/40=2000/40=50 mm,对工业建筑的楼板,要求 h1≥80 mm,取板厚 h1=80 mm。3. 次梁的截面尺寸: =()×6000=(333500)mm,取=400mm, =()×400=(133200)mm, 取=200mm.4. 主梁的截面尺寸 =()×6000=(428750)mm,取=500mm, =()×500=(167250)mm,取=250...


