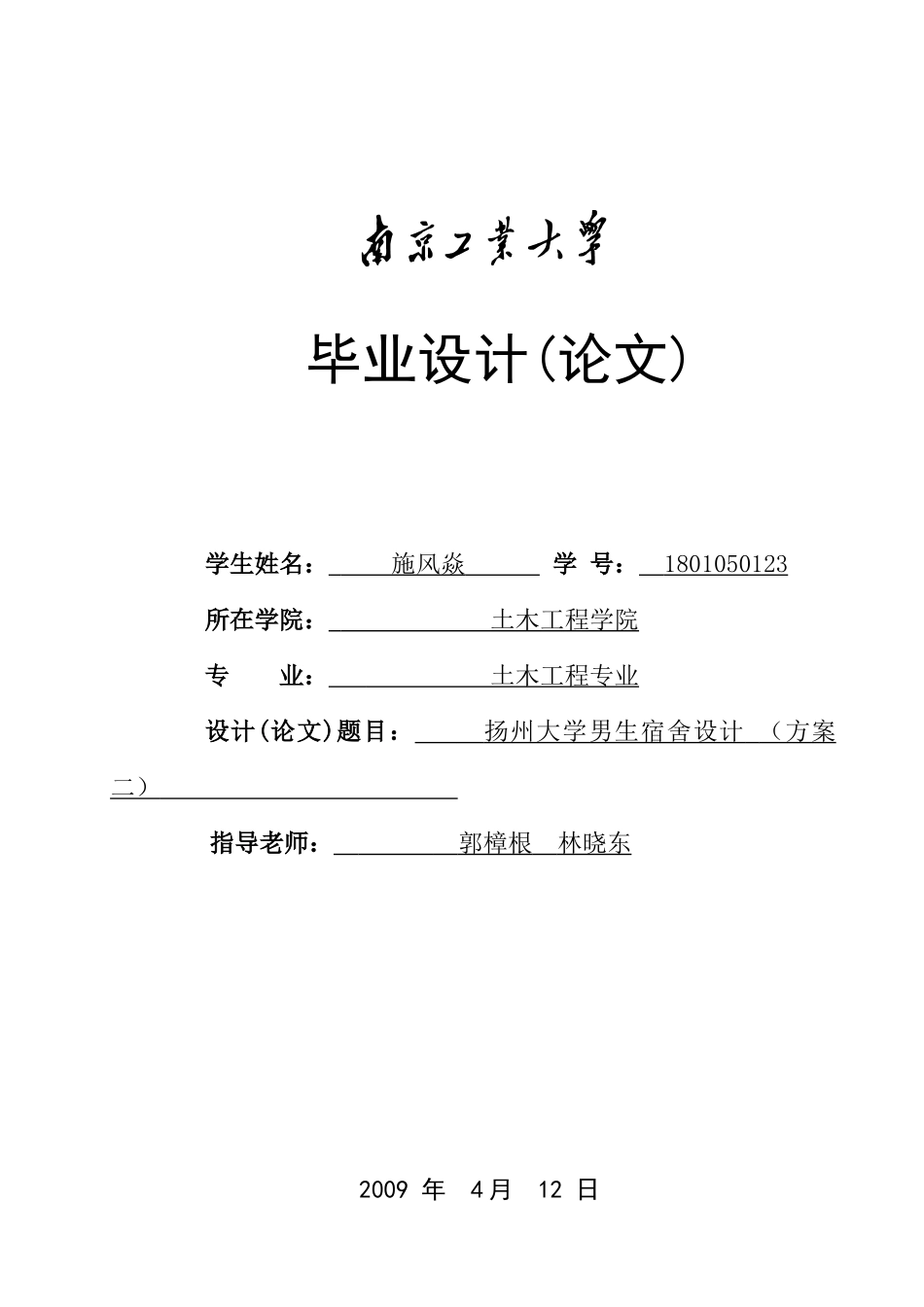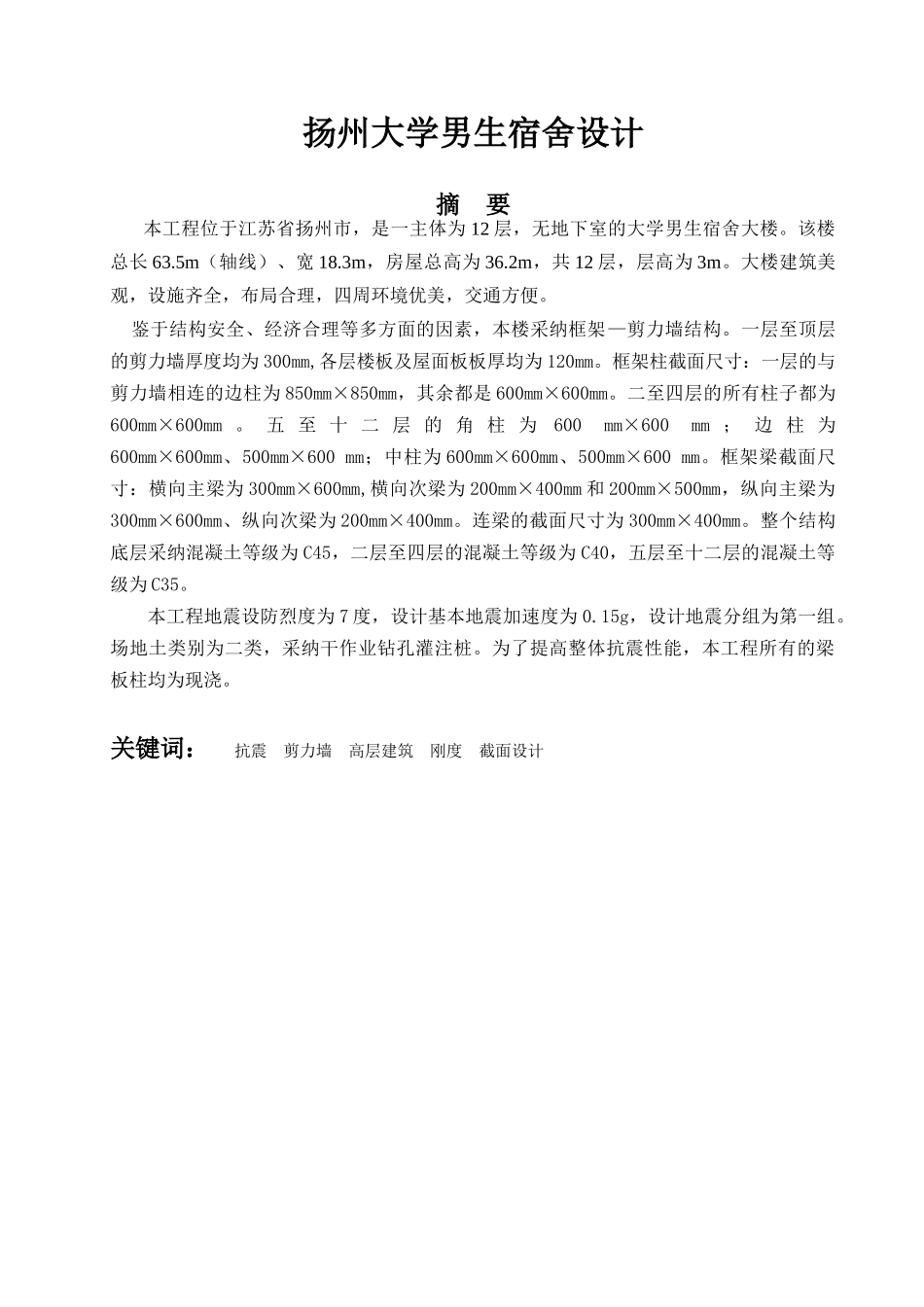毕业设计(论文)学生姓名: 施风焱 学 号: 1801050123 所在学院: 土木工程学院 专 业: 土木工程专业 设计(论文)题目: 扬州大学男生宿舍设计 (方案 二) 指导老师: 郭樟根 林晓东 2009 年 4 月 12 日扬州大学男生宿舍设计摘 要本工程位于江苏省扬州市,是一主体为 12 层,无地下室的大学男生宿舍大楼。该楼总长 63.5m(轴线)、宽 18.3m,房屋总高为 36.2m,共 12 层,层高为 3m。大楼建筑美观,设施齐全,布局合理,四周环境优美,交通方便。 鉴于结构安全、经济合理等多方面的因素,本楼采纳框架—剪力墙结构。一层至顶层的剪力墙厚度均为 300mm,各层楼板及屋面板板厚均为 120mm。框架柱截面尺寸:一层的与剪力墙相连的边柱为 850mm×850mm,其余都是 600mm×600mm。二至四层的所有柱子都为600mm×600mm 。 五 至 十 二 层 的 角 柱 为600 mm×600 mm ; 边 柱 为600mm×600mm、500mm×600 mm;中柱为 600mm×600mm、500mm×600 mm。框架梁截面尺寸:横向主梁为 300mm×600mm,横向次梁为 200mm×400mm 和 200mm×500mm,纵向主梁为300mm×600mm、纵向次梁为 200mm×400mm。连梁的截面尺寸为 300mm×400mm。整个结构底层采纳混凝土等级为 C45,二层至四层的混凝土等级为 C40,五层至十二层的混凝土等级为 C35。本工程地震设防烈度为 7 度,设计基本地震加速度为 0.15g,设计地震分组为第一组。场地土类别为二类,采纳干作业钻孔灌注桩。为了提高整体抗震性能,本工程所有的梁板柱均为现浇。关键词: 抗震 剪力墙 高层建筑 刚度 截面设计 The General Situation of the EngineeringAbstract This engineering located in Yangzhou, Jiangsu province. Is a main 12-storey, non-basement building University of male students. Building length 63.5m (axis), width 18.3m, in housing, high to 36.2m, a total of 12 layer, high layer 3m. The environment around is elegance; the facilities are sufficient; the layout is reasonable. In view of structural safety, economic rationality, and many other factors, the floor frame - shear wall structure. Layer to the top of the wall thickness of 300mm, all levels of floor and roof are 120mm thick...


