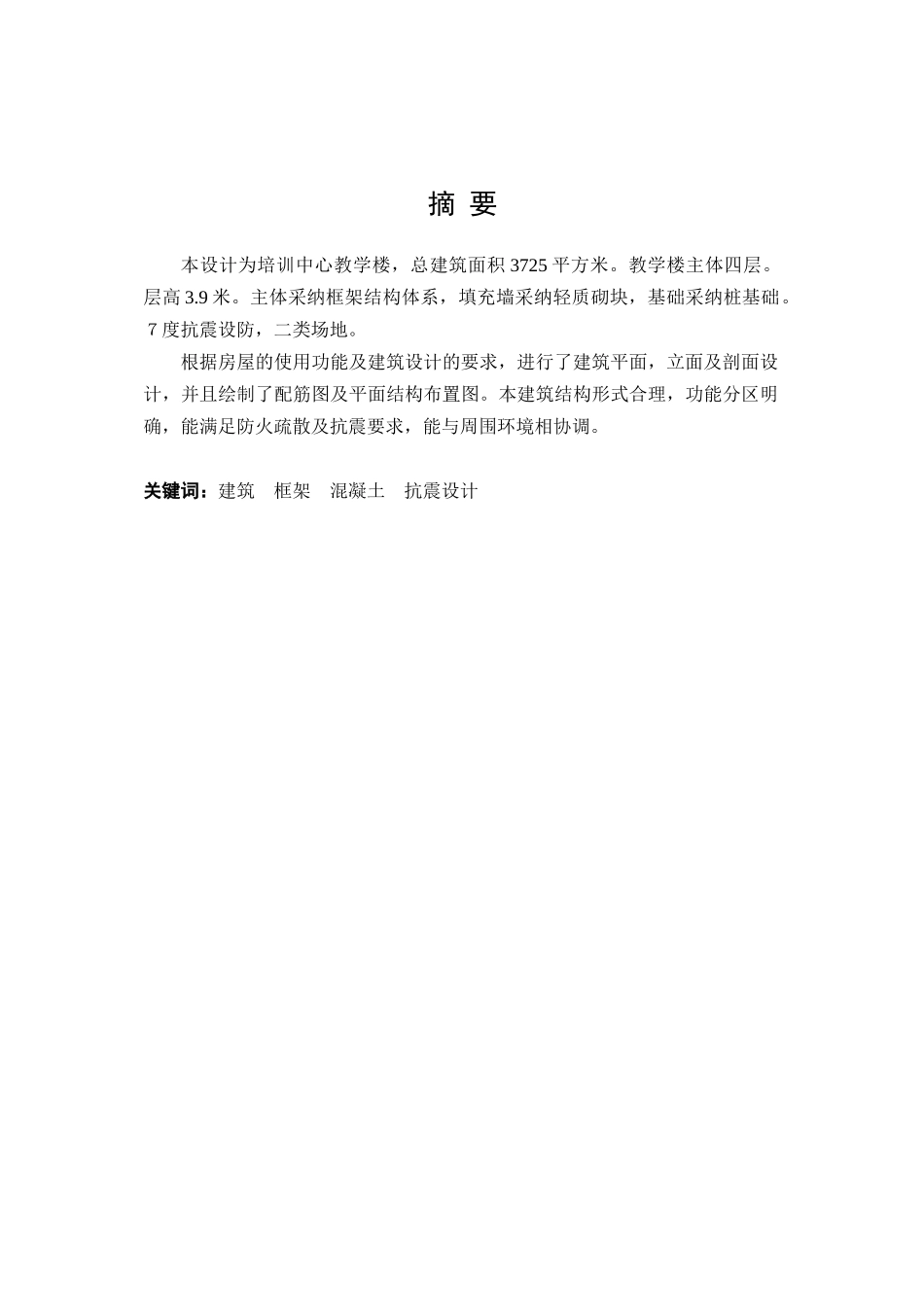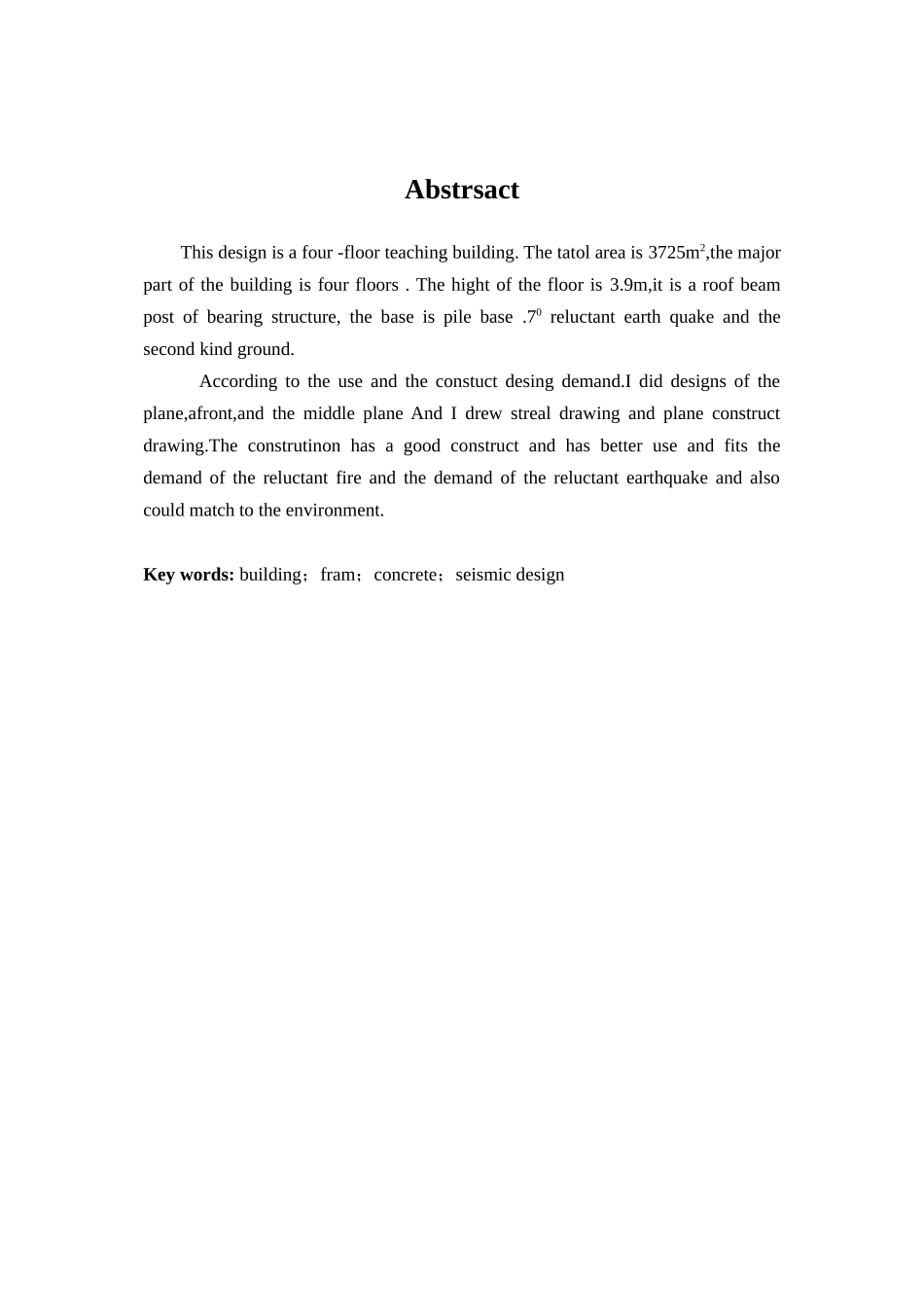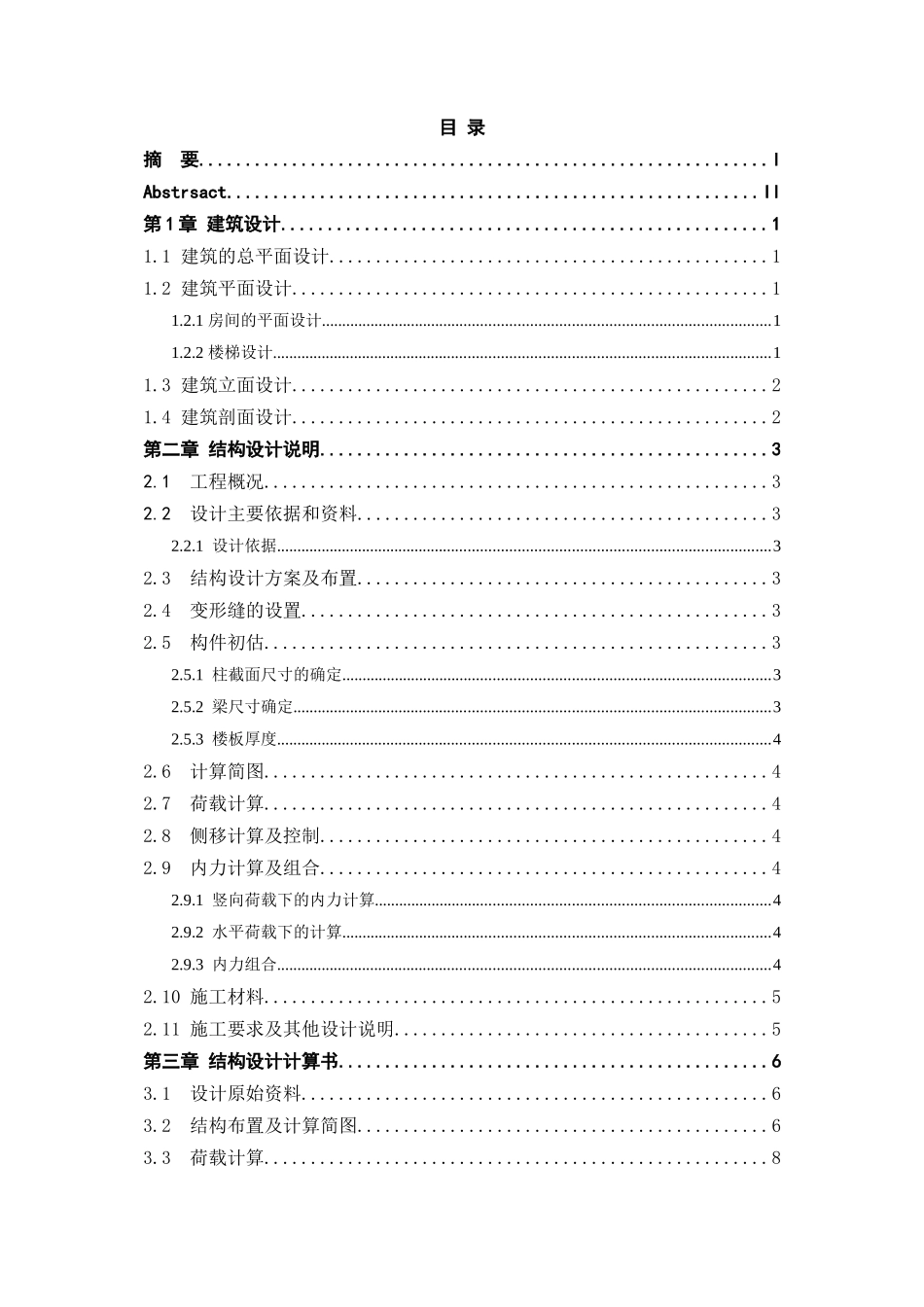摘 要本设计为培训中心教学楼,总建筑面积 3725 平方米。教学楼主体四层。层高 3.9 米。主体采纳框架结构体系,填充墙采纳轻质砌块,基础采纳桩基础。7度抗震设防,二类场地。根据房屋的使用功能及建筑设计的要求,进行了建筑平面,立面及剖面设计,并且绘制了配筋图及平面结构布置图。本建筑结构形式合理,功能分区明确,能满足防火疏散及抗震要求,能与周围环境相协调。关键词:建筑 框架 混凝土 抗震设计 AbstrsactThis design is a four -floor teaching building. The tatol area is 3725m2,the major part of the building is four floors . The hight of the floor is 3.9m,it is a roof beam post of bearing structure, the base is pile base .70 reluctant earth quake and the second kind ground. According to the use and the constuct desing demand.I did designs of the plane,afront,and the middle plane And I drew streal drawing and plane construct drawing.The construtinon has a good construct and has better use and fits the demand of the reluctant fire and the demand of the reluctant earthquake and also could match to the environment.Key words: building;fram;concrete;seismic design目 录摘 要.............................................................IAbstrsact.........................................................II第 1 章 建筑设计....................................................11.1 建筑的总平面设计...............................................11.2 建筑平面设计...................................................11.2.1 房间的平面设计.............................................................................................................11.2.2 楼梯设计.........................................................................................................................11.3 建筑立面设计...................................................21.4 建筑剖面设计...................................................2第二章 结构设计说明...............................................


