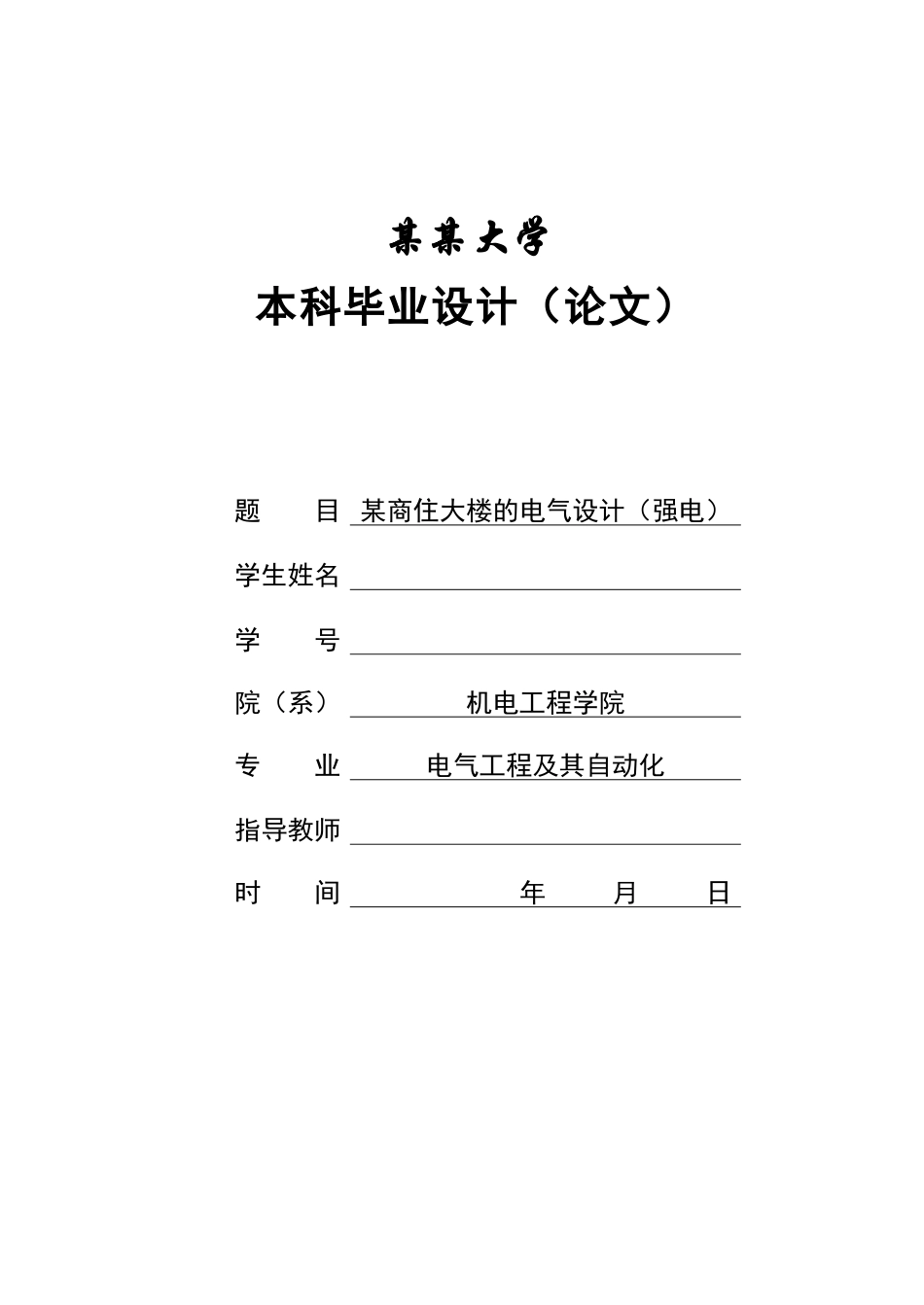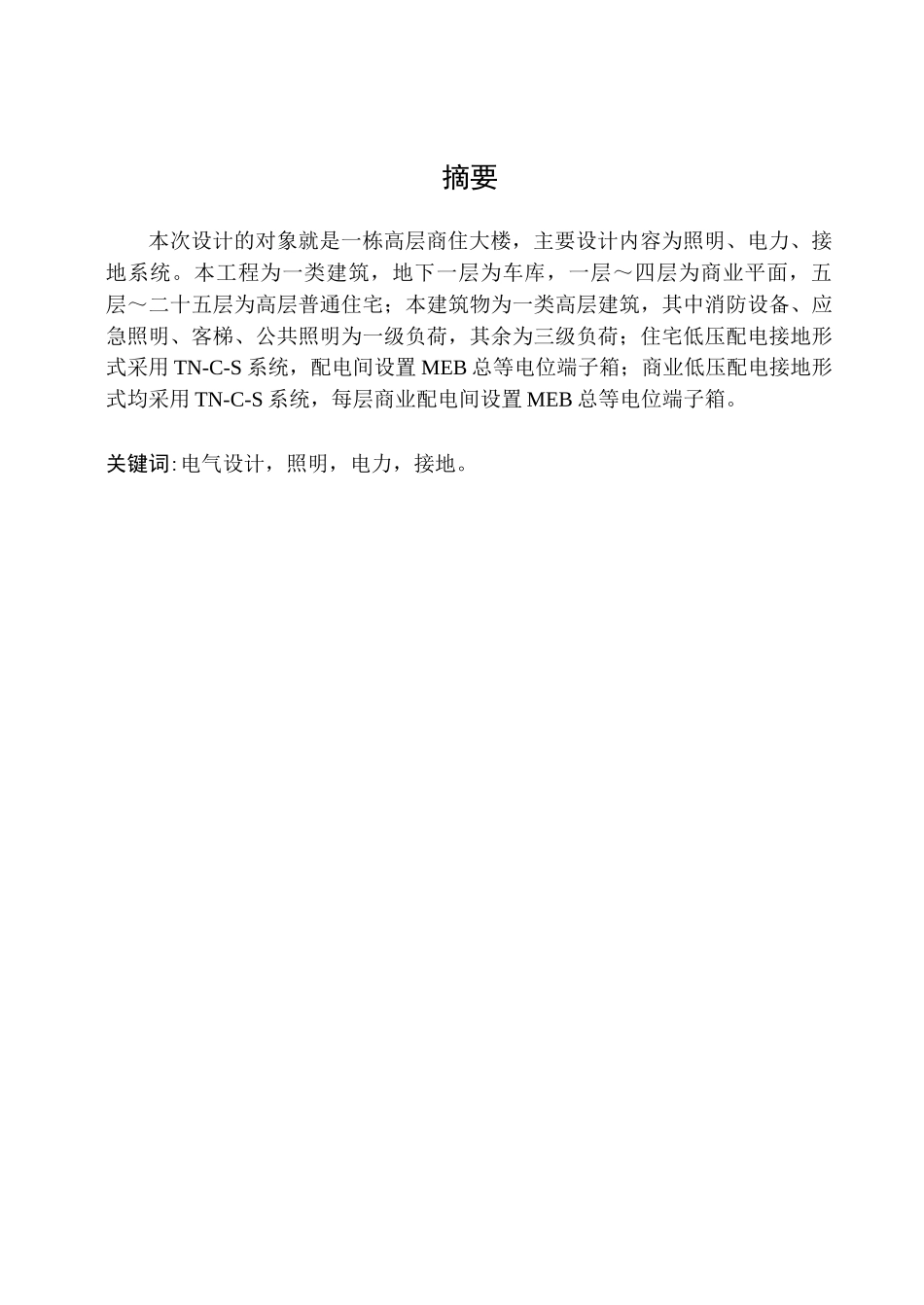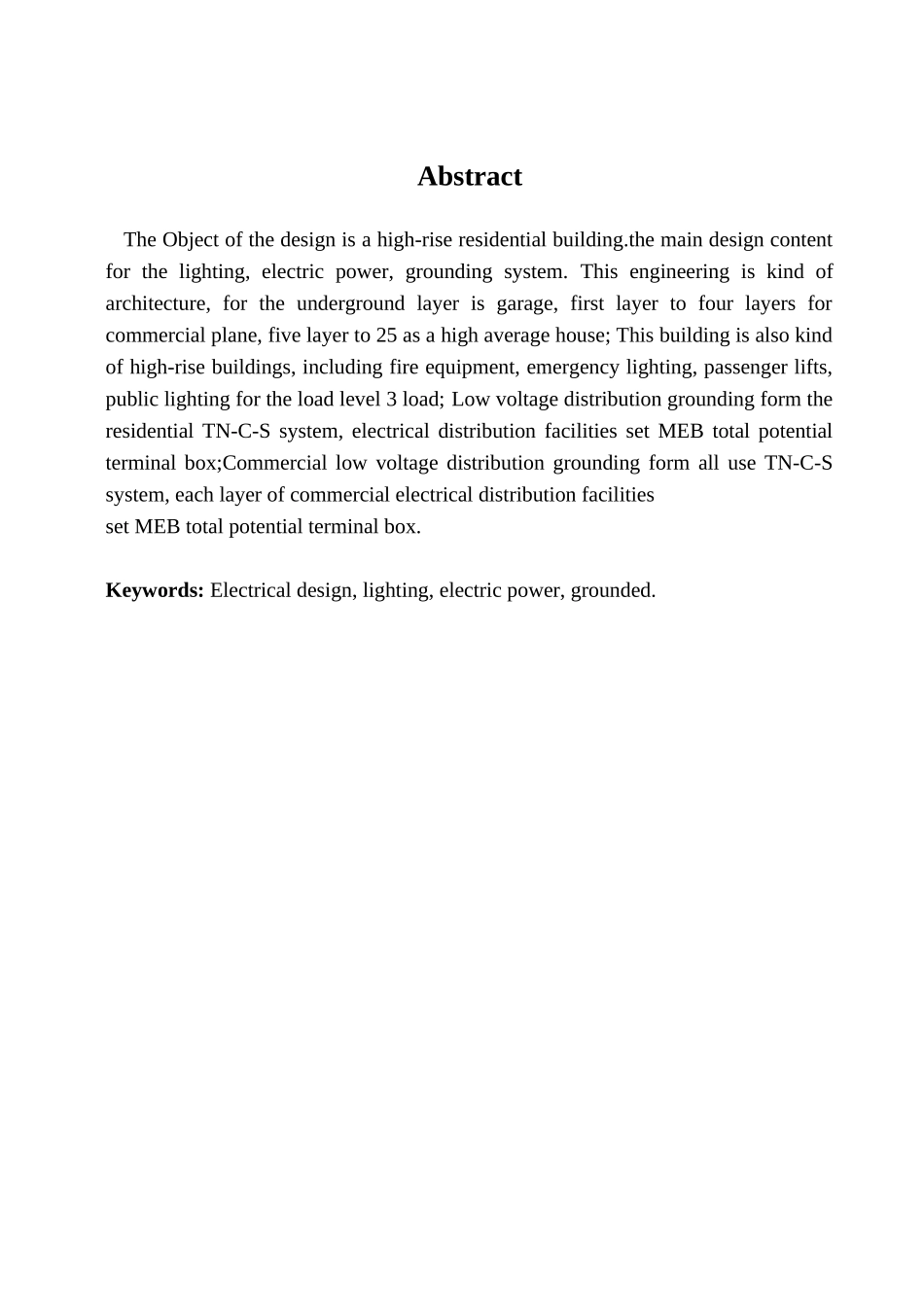某某大学 本科毕业设计(论文)题 目 某商住大楼的电气设计(强电)学生姓名 学 号院(系)机电工程学院专 业电气工程及其自动化指导教师时 间年 月 日 摘要本次设计的对象就是一栋高层商住大楼,主要设计内容为照明、电力、接地系统。本工程为一类建筑,地下一层为车库,一层~四层为商业平面,五层~二十五层为高层普通住宅;本建筑物为一类高层建筑,其中消防设备、应急照明、客梯、公共照明为一级负荷,其余为三级负荷;住宅低压配电接地形式采用 TN-C-S 系统,配电间设置 MEB 总等电位端子箱;商业低压配电接地形式均采用 TN-C-S 系统,每层商业配电间设置 MEB 总等电位端子箱。关键词:电气设计,照明,电力,接地。Abstract The Object of the design is a high-rise residential building.the main design content for the lighting, electric power, grounding system. This engineering is kind of architecture, for the underground layer is garage, first layer to four layers for commercial plane, five layer to 25 as a high average house; This building is also kind of high-rise buildings, including fire equipment, emergency lighting, passenger lifts, public lighting for the load level 3 load; Low voltage distribution grounding form the residential TN-C-S system, electrical distribution facilities set MEB total potential terminal box;Commercial low voltage distribution grounding form all use TN-C-S system, each layer of commercial electrical distribution facilitiesset MEB total potential terminal box.Keywords: Electrical design, lighting, electric power, grounded.目录1 绪论..........................................................................................................................11.1 设计的目的和意义.......................................................................................11.2 设计要求.........................................................................................................11.3 设计说明...............................................................


