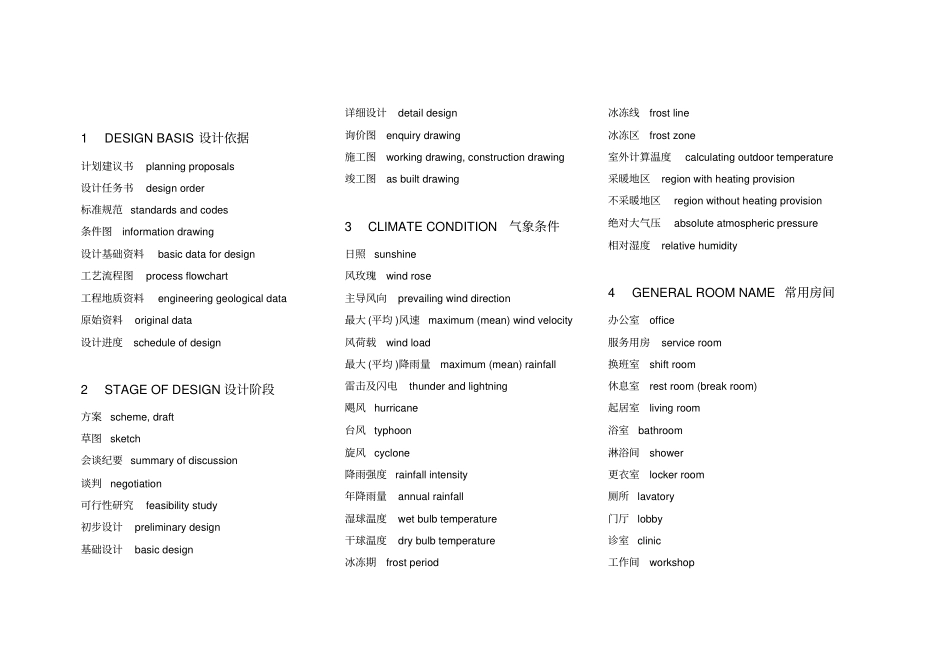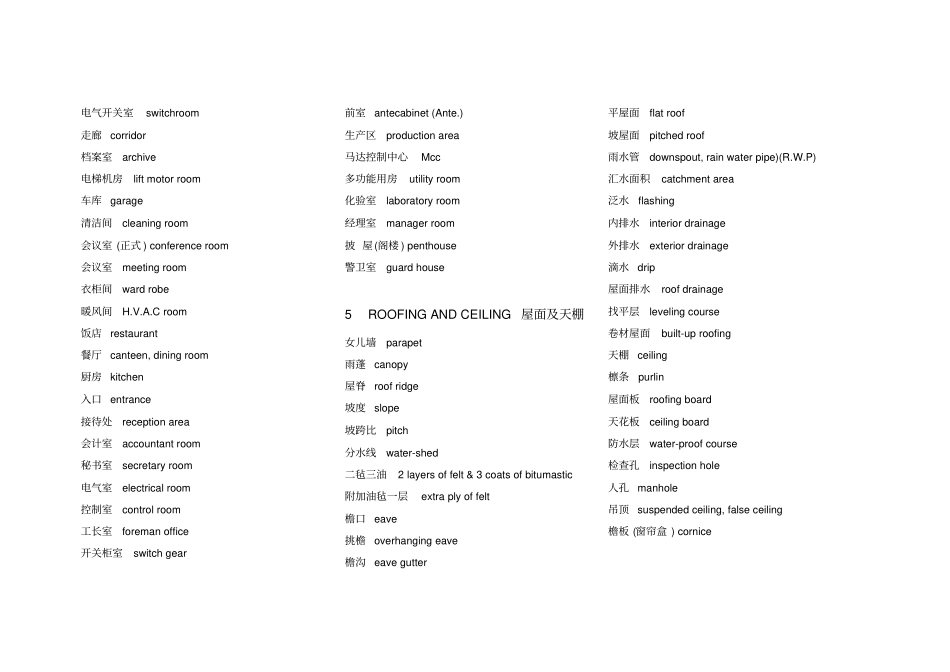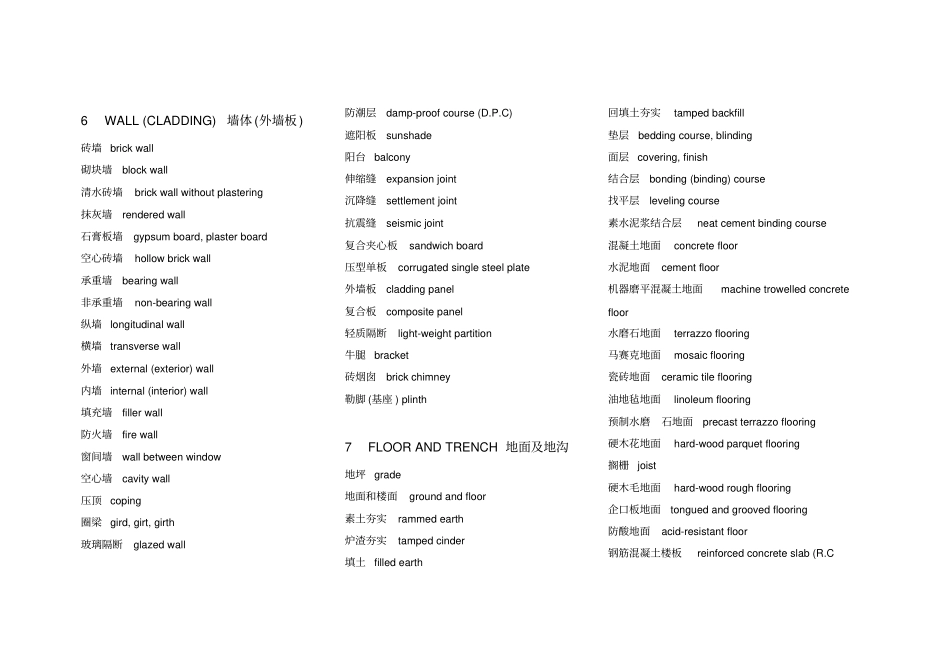1DESIGN BASIS 设计依据计划建议书planning proposals 设计任务书design order 标准规范 standards and codes 条件图information drawing 设计基础资料basic data for design 工艺流程图process flowchart 工程地质资料engineering geological data 原始资料original data 设计进度schedule of design 2STAGE OF DESIGN 设计阶段方案 scheme, draft 草图 sketch 会谈纪要 summary of discussion 谈判 negotiation 可行性研究feasibility study 初步设计preliminary design 基础设计basic design 详细设计detail design 询价图enquiry drawing 施工图working drawing, construction drawing 竣工图as built drawing 3CLIMATE CONDITION 气象条件日照 sunshine 风玫瑰wind rose 主导风向prevailing wind direction 最大 (平均 )风速 maximum (mean) wind velocity 风荷载wind load 最大 (平均 )降雨量maximum (mean) rainfall 雷击及闪电thunder and lightning 飓风 hurricane 台风 typhoon 旋风 cyclone 降雨强度 rainfall intensity 年降雨量annual rainfall 湿球温度wet bulb temperature 干球温度dry bulb temperature 冰冻期frost period 冰冻线frost line 冰冻区frost zone 室外计算温度calculating outdoor temperature 采暖地区region with heating provision 不采暖地区region without heating provision 绝对大气压absolute atmospheric pressure 相对湿度relative humidity 4GENERAL ROOM NAME 常用房间办公室office 服务用房service room 换班室shift room 休息室rest room (break room) 起居室living room 浴室bathroom 淋浴间shower 更衣室locker room 厕所 lavatory 门厅 lobby 诊室 clinic 工作间workshop 电气开关室switchroom 走廊 corridor 档案室archive 电梯机房lift motor room 车库 garage 清洁间cleaning room 会议室 (正式 ) conference room 会议室meeting room 衣柜间ward robe 暖风间H.V.A.C room 饭店 restaurant 餐厅 canteen, dining room 厨房 kitchen 入口 entrance 接待处reception area 会计室accountant room 秘书室secretary room 电气室electrical room 控制室control room 工长室foreman office 开关柜...


