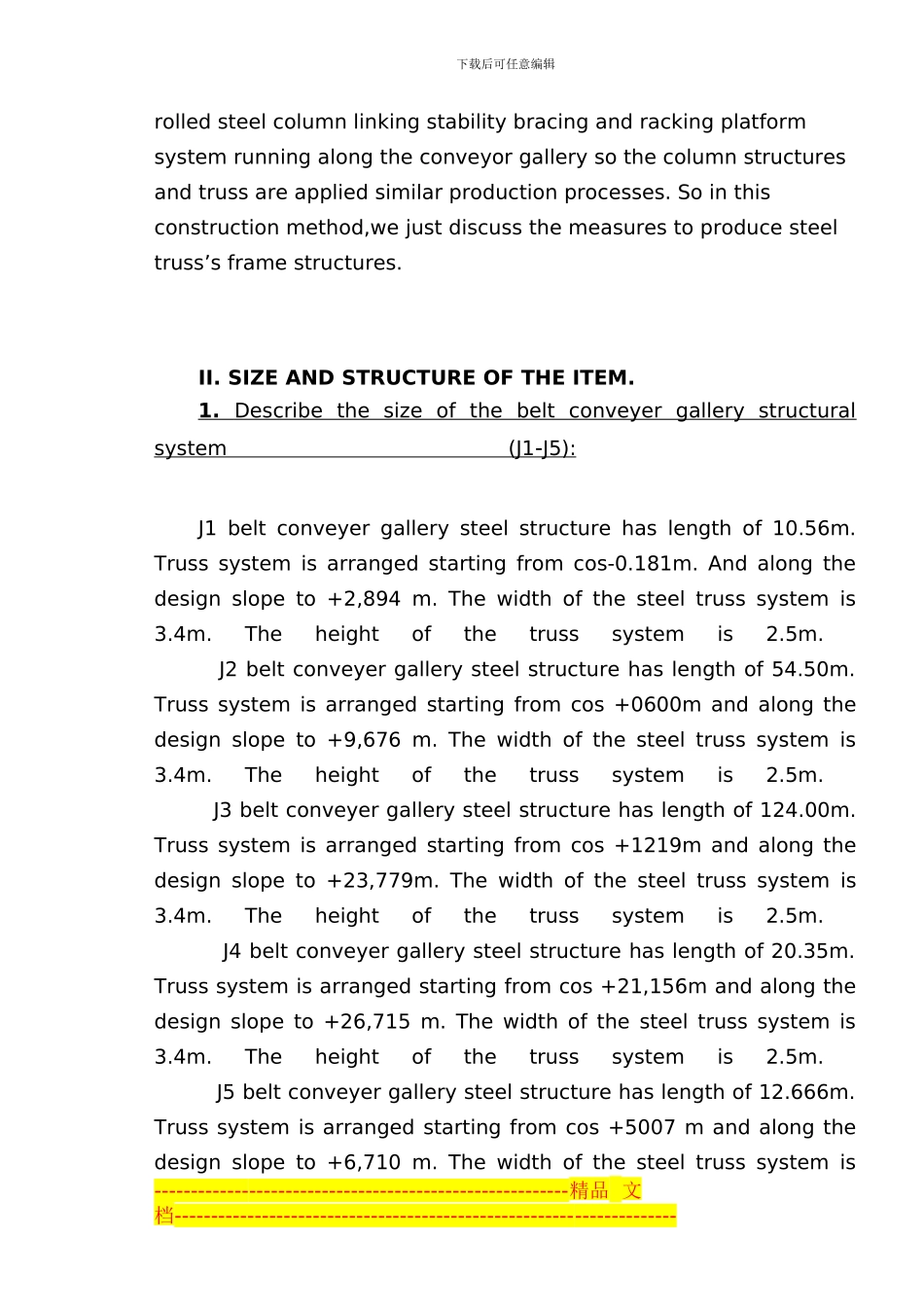下载后可任意编辑MEASURES FOR STEEL structural FABRICATIONcategory: COKING PLANT SECTIONSubcategory: J1, j2, j3, j4, J5 Belt conveyer gallery PART I: INTRODUCTIONI. OVERVIEW ABOUT BELT CONVEYER GALLERY STRUCTURAL SYSTEM: J1, J2, J3, J4, J5 belt conveyer gallery structural system is the item of Thai Nguyen Steel and Iron Corporation 2nd stage expansion project. Belt conveyer gallery steel structure is designed by the Principal Contractor China Metallurgical Group Corporation (MCC) and assign to this subcategory for Subcontractor is Thang Long Ferrous Metallurgy Joint Stock Company. This subcategory includes the following sections: 1. J1 belt conveyer gallery steel structure linking the J2 transport station with J3 transport station. 2. J2 belt conveyer gallery steel structure linking the J3 transport station with coke cutting room. 3. J3 belt conveyer gallery steel structure linking the coke cutting room with J4 transport station.4. J4 belt conveyer gallery steel structure linking the J4 transport station with the coke screening house.5. J5 belt conveyer gallery steel structure linking the coke screening house with G2 transport station. Subcategory of belt conveyer gallery steel structure system is designed with steel column system which are manufactured from hot rolled steel geometric font size H . Structure of racking platform is used types of hot rolled angle steel, steel beam system supporting roof is using combined steel geometric font size I. Sub-beams system supporting the floor using hot rolled steel shape I, U .... Purlin roof system using steel shape C ... Flooring sheet and stairs on the conveyor using 6mm anti-slip religious. This sub-category is designed to use plan of structural of hot ----------...


