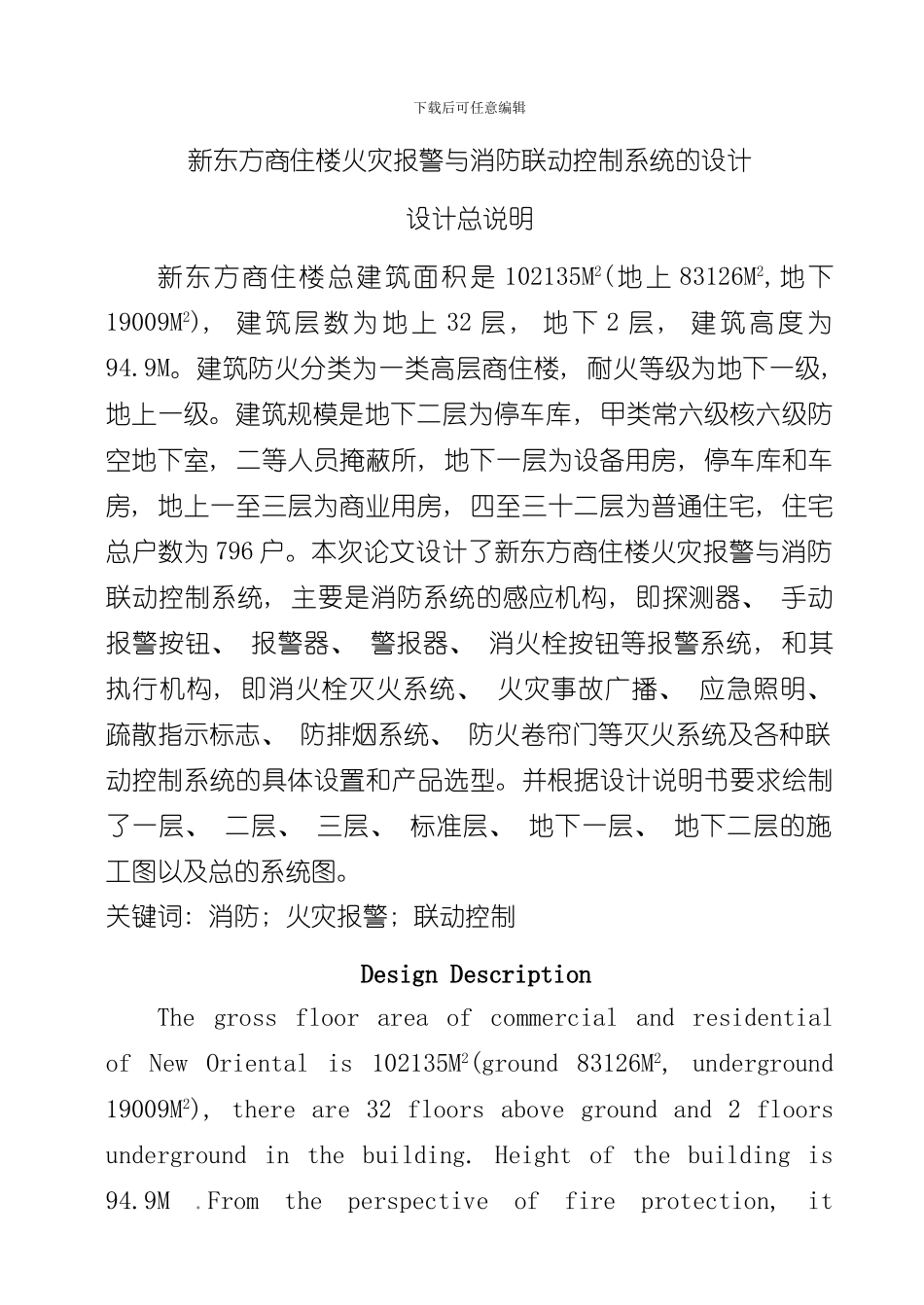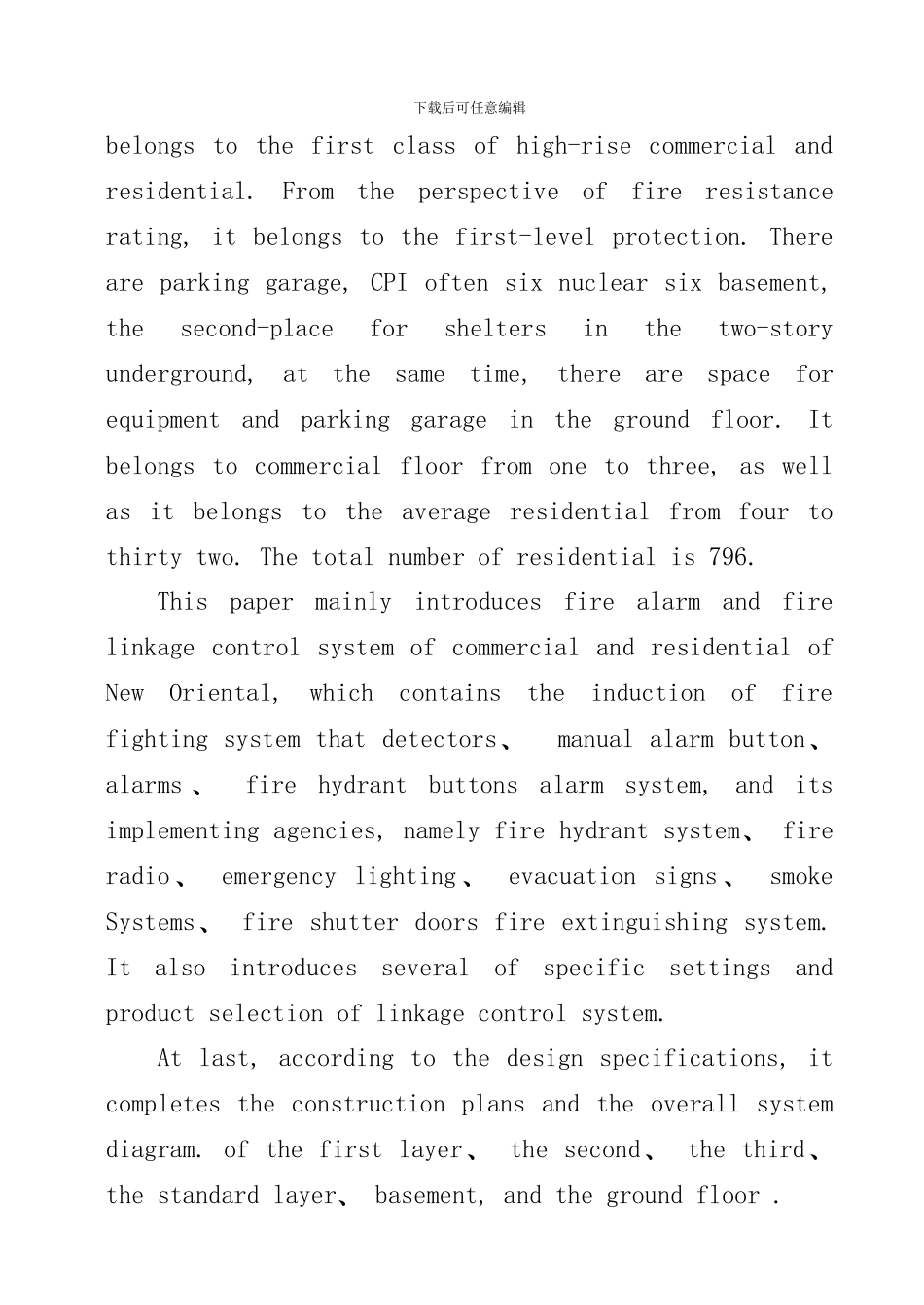下载后可任意编辑新东方商住楼火灾报警与消防联动控制系统的设计设计总说明新东方商住楼总建筑面积是 102135M2(地上 83126M2,地下19009M2), 建筑层数为地上 32 层, 地下 2 层, 建筑高度为94.9M。建筑防火分类为一类高层商住楼, 耐火等级为地下一级, 地上一级。建筑规模是地下二层为停车库, 甲类常六级核六级防空地下室, 二等人员掩蔽所, 地下一层为设备用房, 停车库和车房, 地上一至三层为商业用房, 四至三十二层为普通住宅, 住宅总户数为 796 户。本次论文设计了新东方商住楼火灾报警与消防联动控制系统, 主要是消防系统的感应机构, 即探测器、 手动报警按钮、 报警器、 警报器、 消火栓按钮等报警系统, 和其执行机构, 即消火栓灭火系统、 火灾事故广播、 应急照明、 疏散指示标志、 防排烟系统、 防火卷帘门等灭火系统及各种联动控制系统的具体设置和产品选型。并根据设计说明书要求绘制了一层、 二层、 三层、 标准层、 地下一层、 地下二层的施工图以及总的系统图。关键词: 消防; 火灾报警; 联动控制 Design DescriptionThe gross floor area of commercial and residential of New Oriental is 102135M2(ground 83126M2, underground 19009M2), there are 32 floors above ground and 2 floors underground in the building. Height of the building is 94.9M .From the perspective of fire protection, it 下载后可任意编辑belongs to the first class of high-rise commercial and residential. From the perspective of fire resistance rating, it belongs to the first-level protection. There are parking garage, CPI often six nuclear six basement, the second-place for shelters in the two-story underground, at the same time, there are space for equipment and parking garage in the ground floor. It belongs to commercial floor from one to three, as well as it belongs to the average residential from four to thirty two. The total number of residential is 796.This paper mainly introduces fire alarm and fire linkage control system of commercial and residential of New Oriental, which contain...


