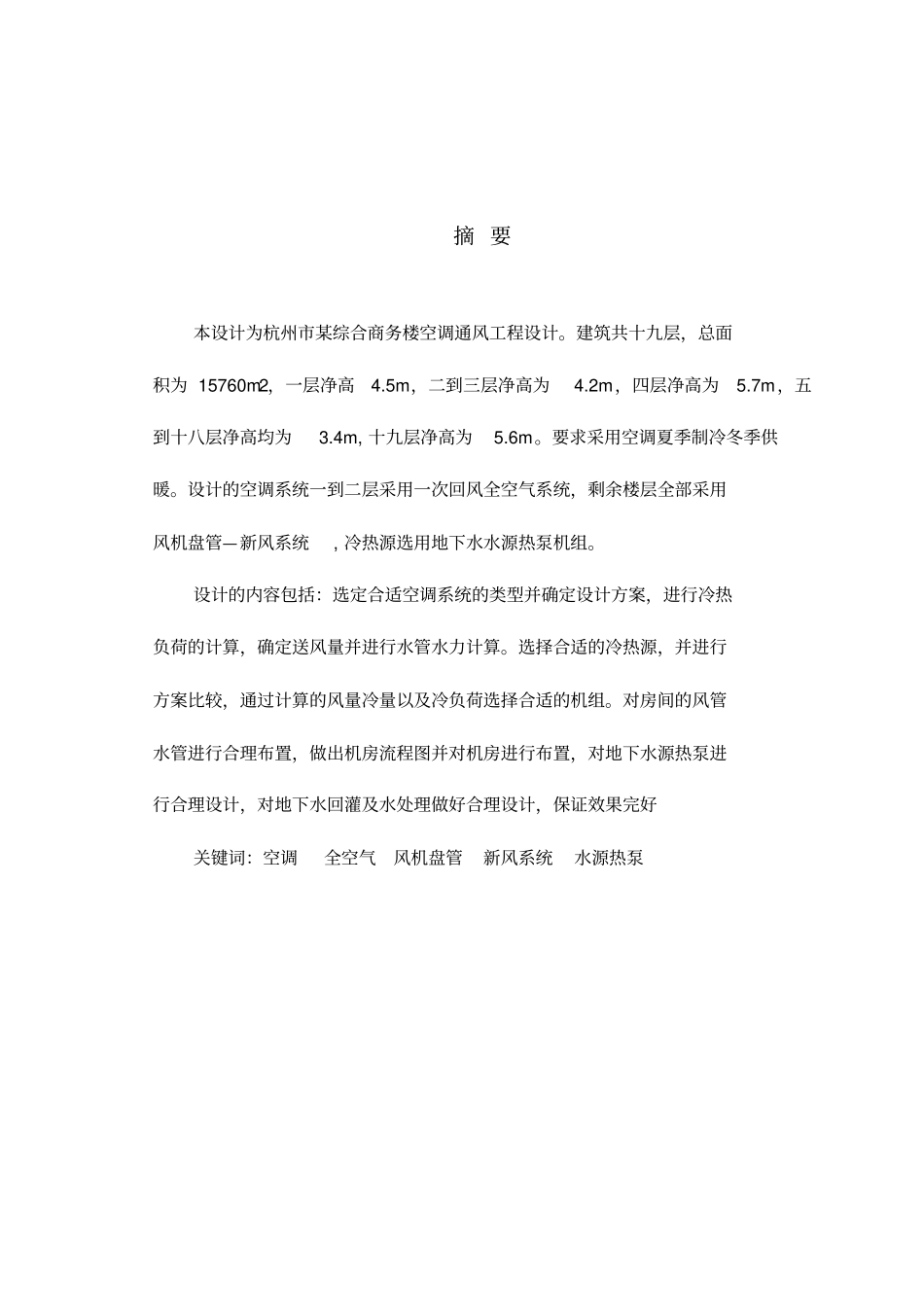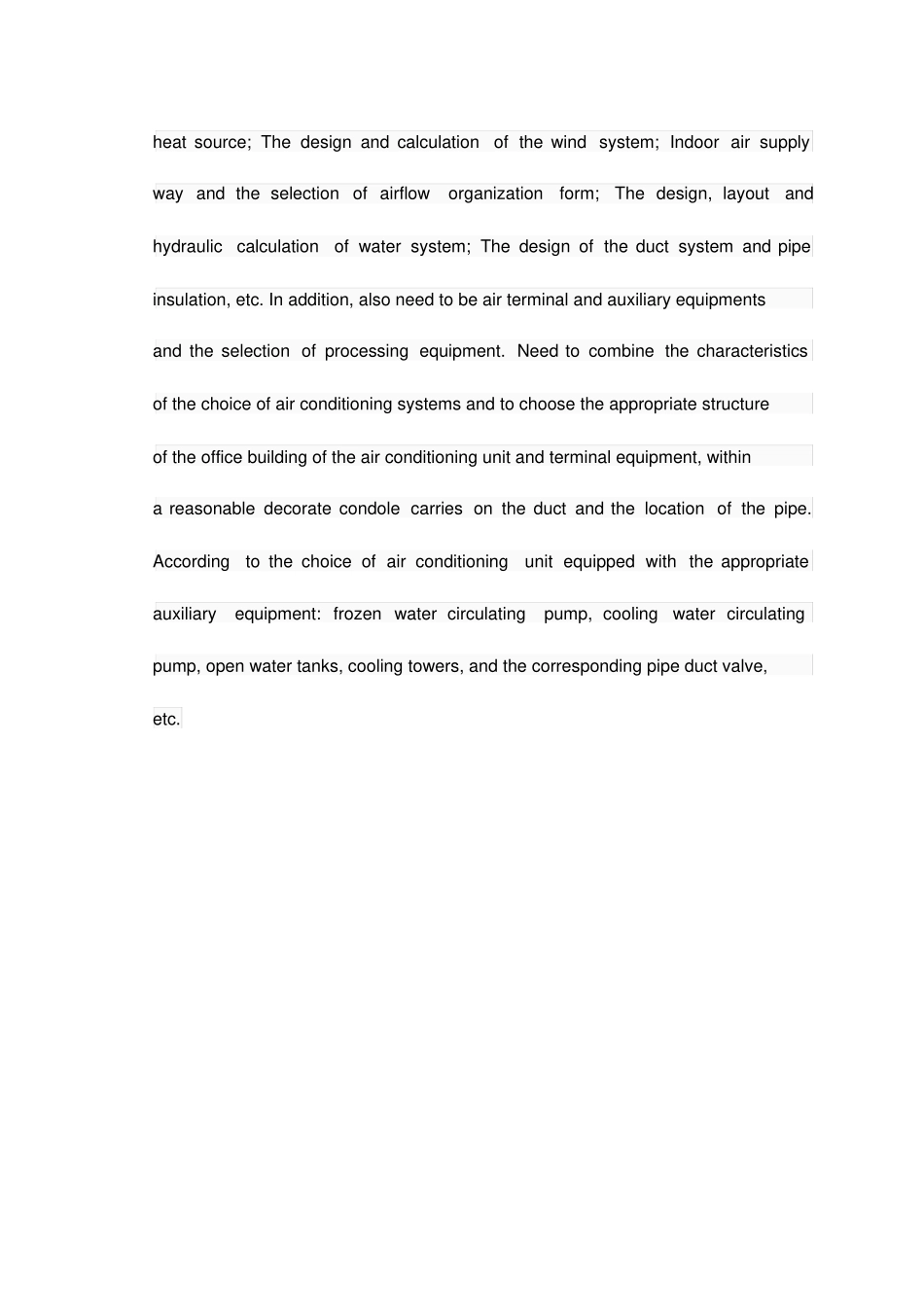摘 要本设计为杭州市某综合商务楼空调通风工程设计。建筑共十九层,总面积为 15760m2,一层净高4.5m,二到三层净高为4.2m,四层净高为5.7m,五到十八层净高均为3.4m, 十九层净高为5.6m。要求采用空调夏季制冷冬季供暖。设计的空调系统一到二层采用一次回风全空气系统,剩余楼层全部采用风机盘管—新风系统, 冷热源选用地下水水源热泵机组。设计的内容包括:选定合适空调系统的类型并确定设计方案,进行冷热负荷的计算,确定送风量并进行水管水力计算。选择合适的冷热源,并进行方案比较,通过计算的风量冷量以及冷负荷选择合适的机组。对房间的风管水管进行合理布置,做出机房流程图并对机房进行布置,对地下水源热泵进行合理设计,对地下水回灌及水处理做好合理设计,保证效果完好关键词:空调全空气风机盘管新风系统水源热泵THE CENTRAL AIR-CONDITION OF OFFICIAL BUILDING ABSTRACT This design for the hangzhou city some comprehensive commercial building air-conditioning and ventilation engineering design. A total of 19 buildings, with a total area of 15760 m squared, a layer of clear height of 4.5 m, two to three layers of clear height of 4.2 m, four floors clear height of 5.7 m, five to eighteen layers of clear height of 3.4 m, the 19th floors clear height of 5.6 m. Require the use of air conditioning refrigeration heating in winter in summer. A to the second floor of the air conditioning system design using a return air all-air system, the remaining floors are all made of fan coil units, fresh air system, cold and heat source selection groundwater water source heat pump units.Design content includes: the selected appropriate type of air conditioning system and determine the design scheme of calculation section is also very important, for example: air conditioning cooling load calculation; The division of the air conditioning system and the scheme of system; The choice of cold and heat source; The design and calculation of the wind syst...


