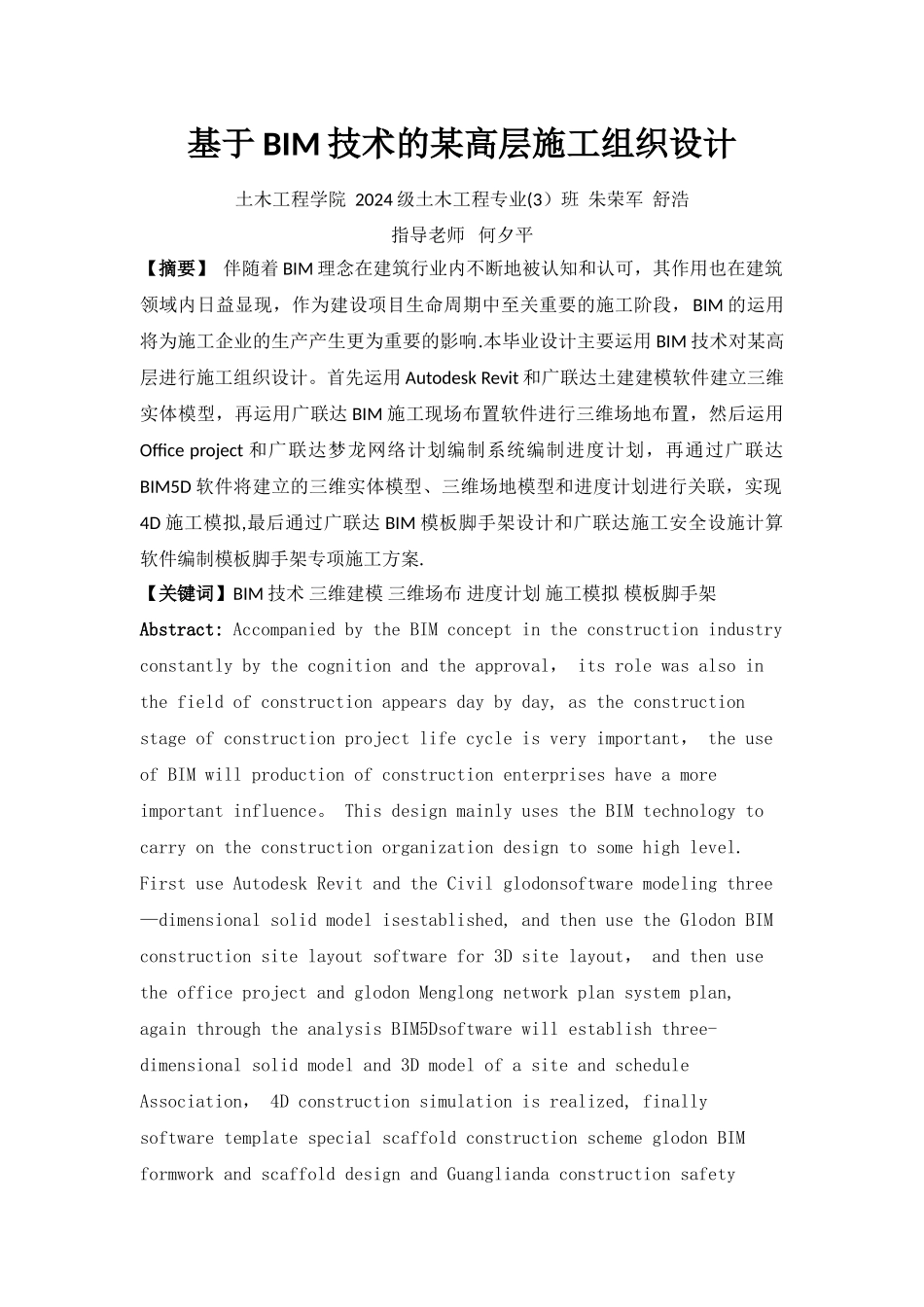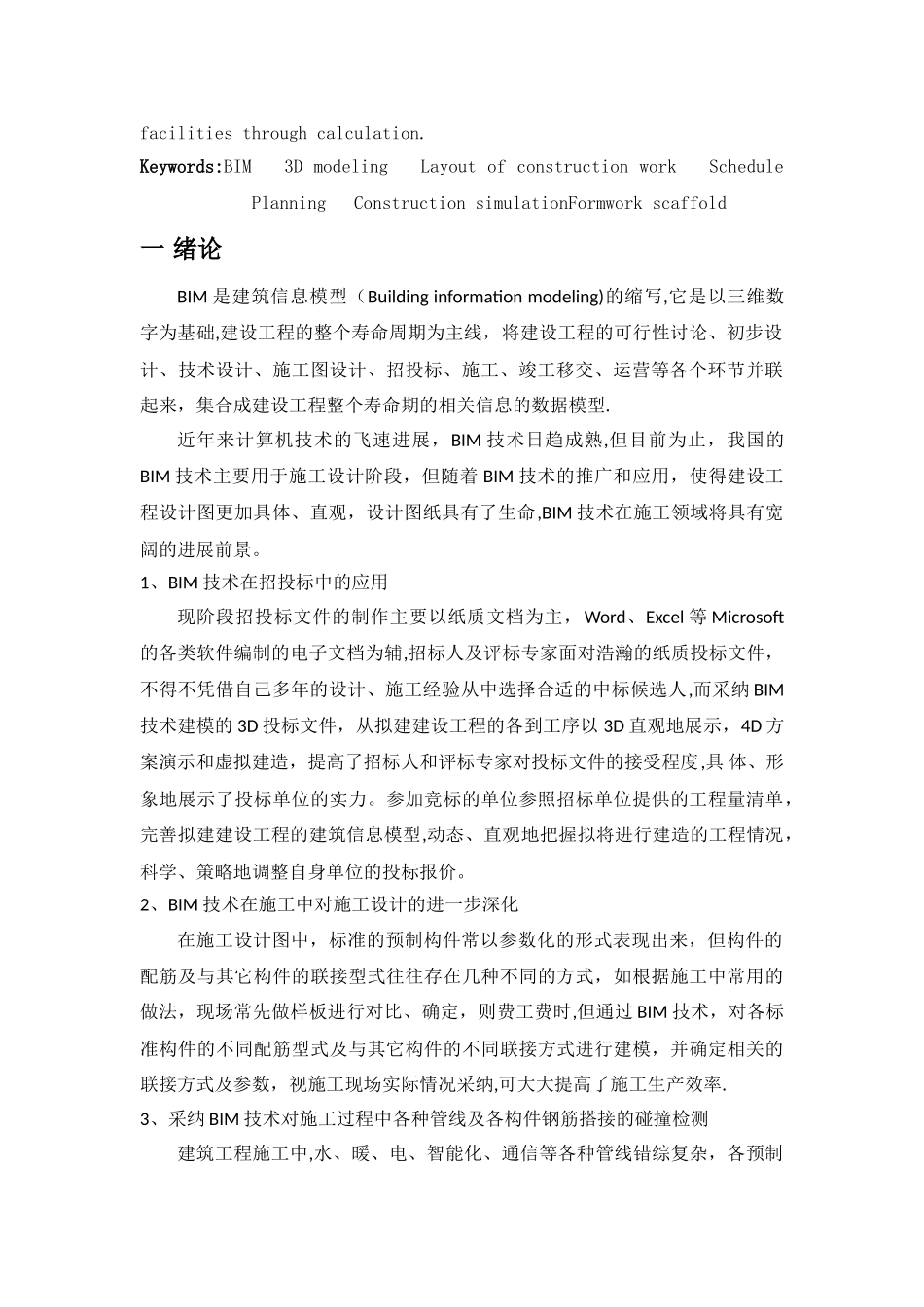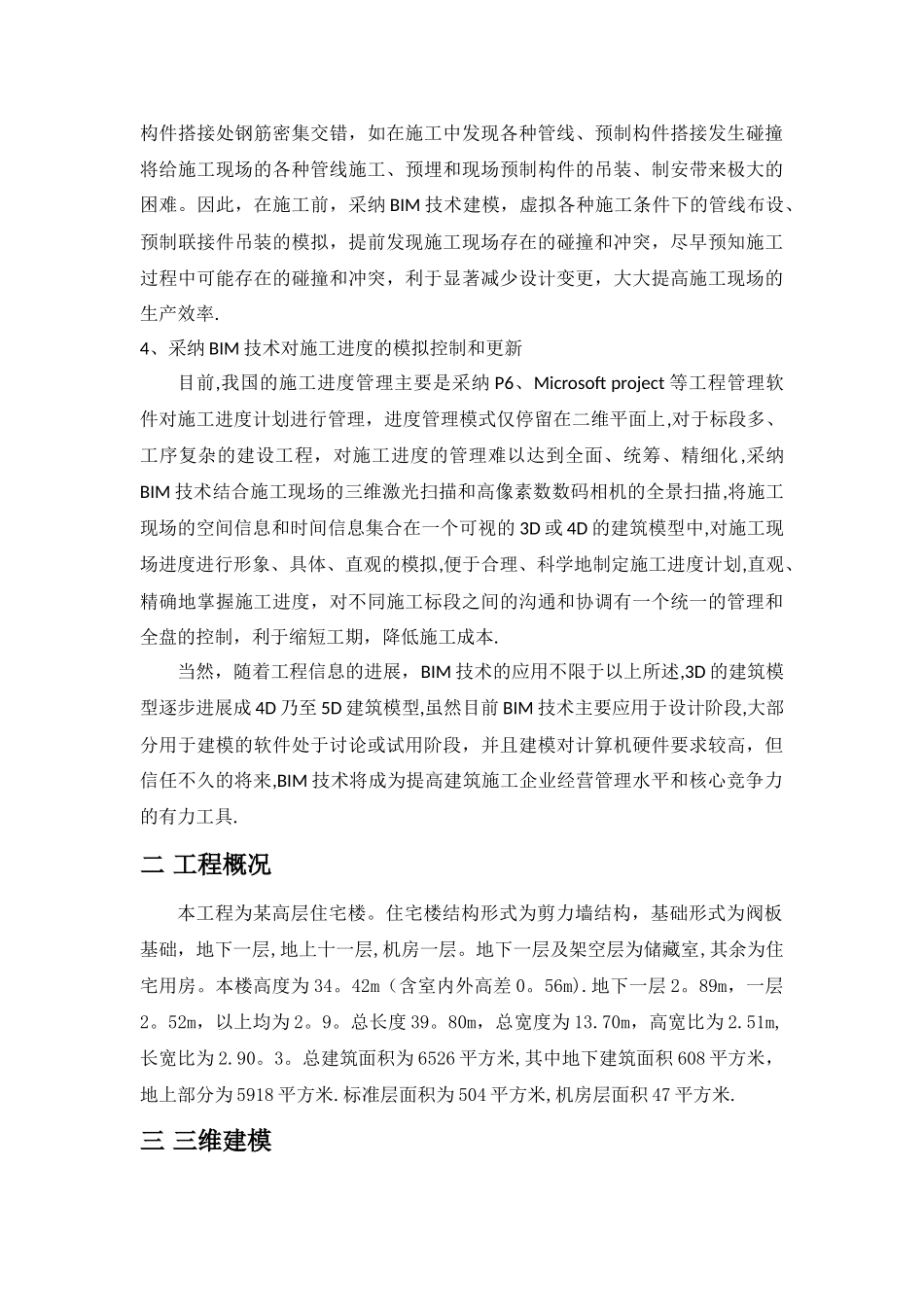基于 BIM 技术的某高层施工组织设计土木工程学院 2024 级土木工程专业(3)班 朱荣军 舒浩指导老师 何夕平【摘要】 伴随着 BIM 理念在建筑行业内不断地被认知和认可,其作用也在建筑领域内日益显现,作为建设项目生命周期中至关重要的施工阶段,BIM 的运用将为施工企业的生产产生更为重要的影响.本毕业设计主要运用 BIM 技术对某高层进行施工组织设计。首先运用 Autodesk Revit 和广联达土建建模软件建立三维实体模型,再运用广联达 BIM 施工现场布置软件进行三维场地布置,然后运用Office project 和广联达梦龙网络计划编制系统编制进度计划,再通过广联达BIM5D 软件将建立的三维实体模型、三维场地模型和进度计划进行关联,实现4D 施工模拟,最后通过广联达 BIM 模板脚手架设计和广联达施工安全设施计算软件编制模板脚手架专项施工方案.【关键词】BIM 技术 三维建模 三维场布 进度计划 施工模拟 模板脚手架Abstract: Accompanied by the BIM concept in the construction industry constantly by the cognition and the approval, its role was also in the field of construction appears day by day, as the construction stage of construction project life cycle is very important, the use of BIM will production of construction enterprises have a more important influence。 This design mainly uses the BIM technology to carry on the construction organization design to some high level. First use Autodesk Revit and the Civil glodonsoftware modeling three—dimensional solid model isestablished, and then use the Glodon BIM construction site layout software for 3D site layout, and then use the office project and glodon Menglong network plan system plan, again through the analysis BIM5Dsoftware will establish three-dimensional solid model and 3D model of a site and schedule Association, 4D construction simulation is realized, finally software template special scaffold construction scheme glodon BIM formwork and scaffold design and Guanglianda construction safety faciliti...


