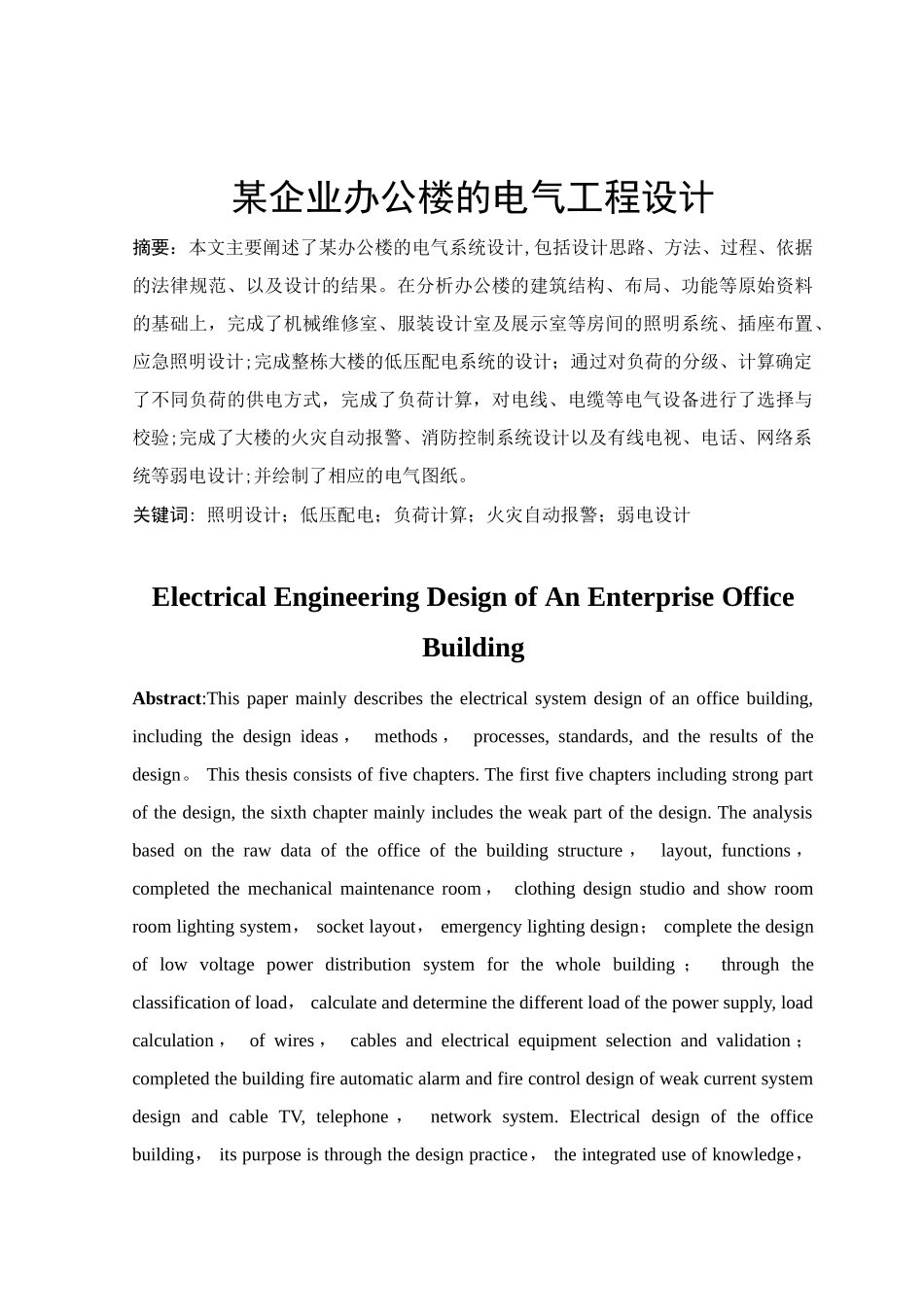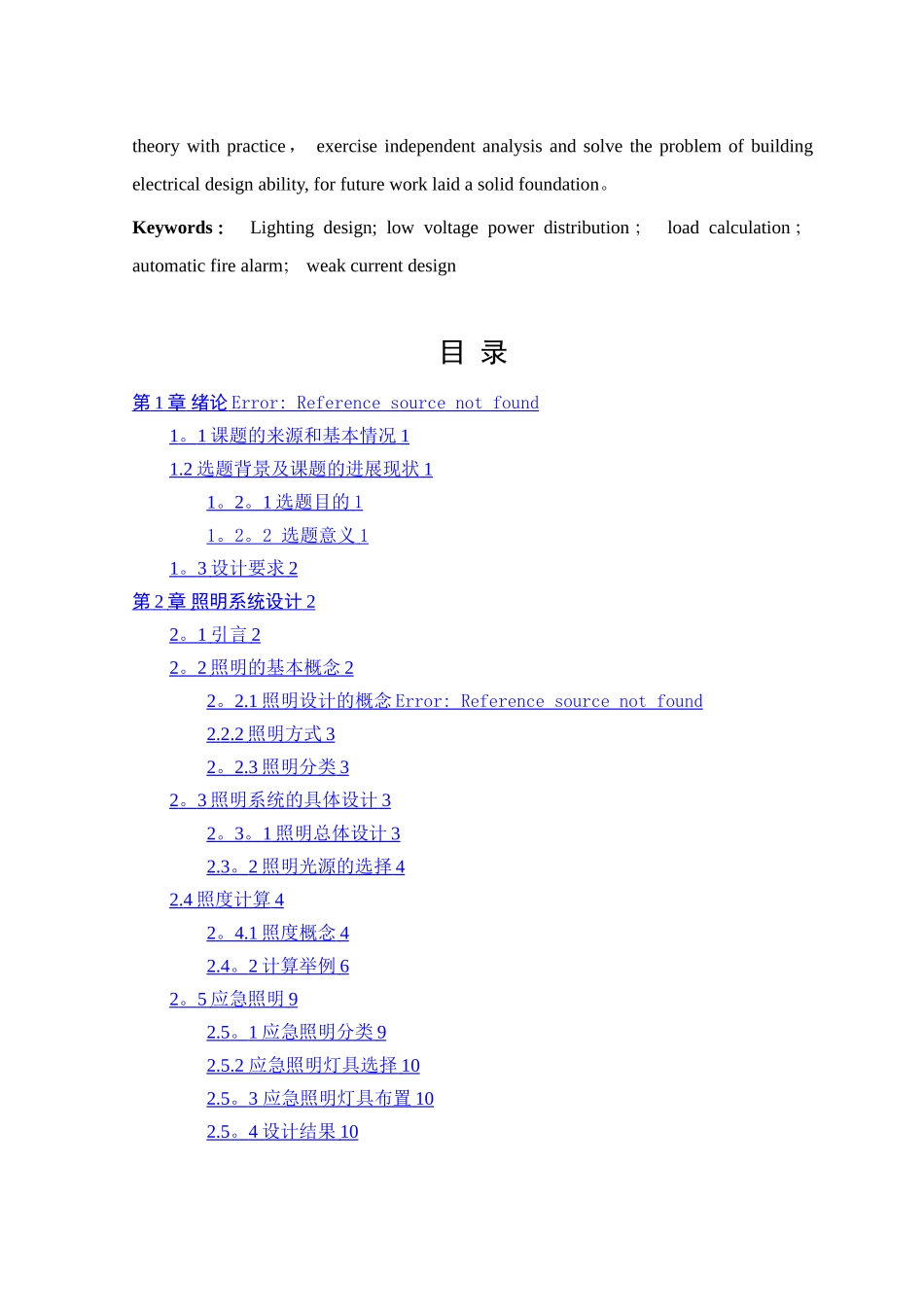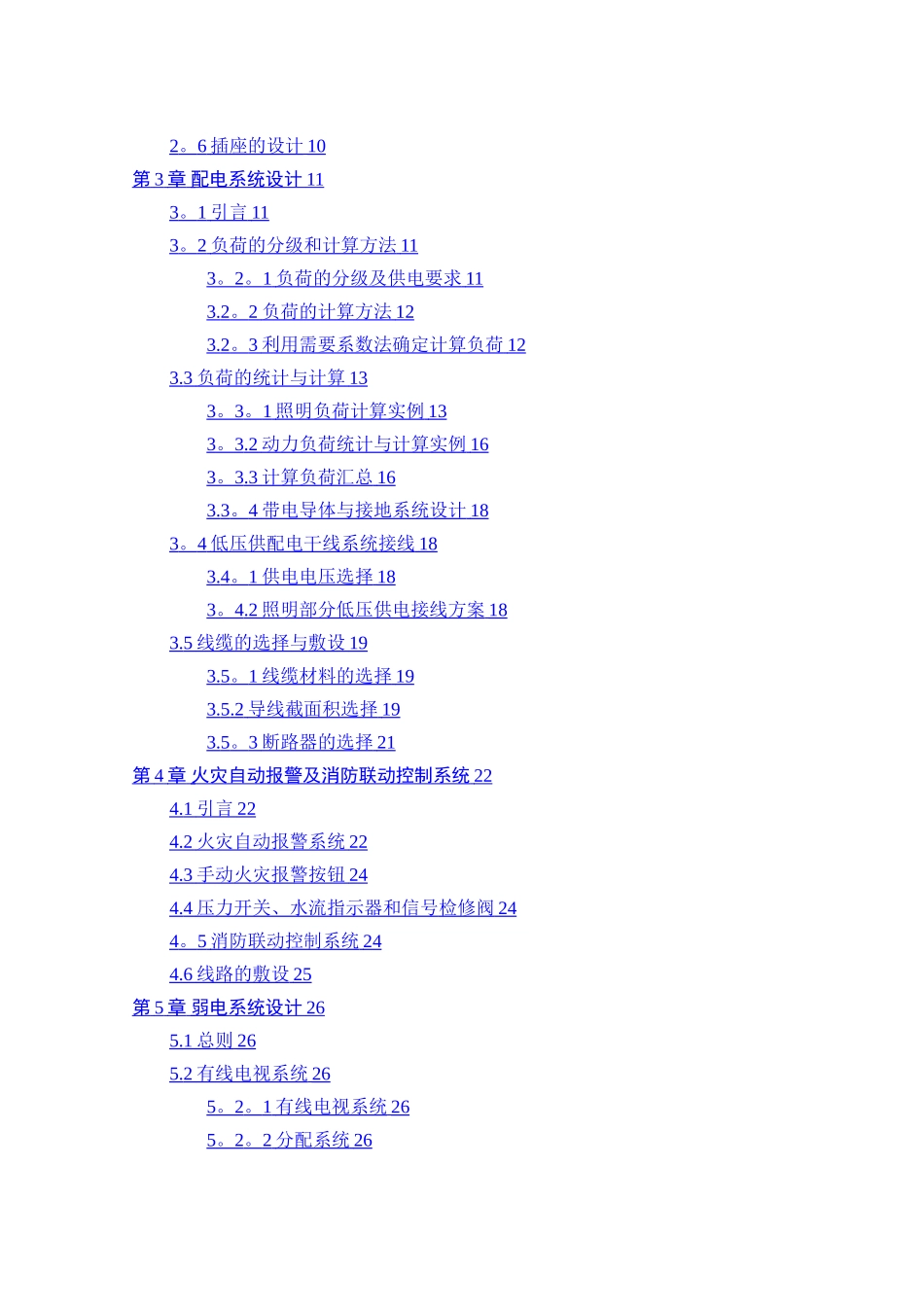某企业办公楼的电气工程设计摘要:本文主要阐述了某办公楼的电气系统设计,包括设计思路、方法、过程、依据的法律规范、以及设计的结果。在分析办公楼的建筑结构、布局、功能等原始资料的基础上,完成了机械维修室、服装设计室及展示室等房间的照明系统、插座布置、应急照明设计;完成整栋大楼的低压配电系统的设计;通过对负荷的分级、计算确定了不同负荷的供电方式,完成了负荷计算,对电线、电缆等电气设备进行了选择与校验;完成了大楼的火灾自动报警、消防控制系统设计以及有线电视、电话、网络系统等弱电设计;并绘制了相应的电气图纸。关键词: 照明设计;低压配电;负荷计算;火灾自动报警;弱电设计Electrical Engineering Design of An Enterprise Office BuildingAbstract:This paper mainly describes the electrical system design of an office building, including the design ideas , methods , processes, standards, and the results of the design。 This thesis consists of five chapters. The first five chapters including strong part of the design, the sixth chapter mainly includes the weak part of the design. The analysis based on the raw data of the office of the building structure , layout, functions , completed the mechanical maintenance room , clothing design studio and show room room lighting system, socket layout, emergency lighting design; complete the design of low voltage power distribution system for the whole building ; through the classification of load, calculate and determine the different load of the power supply, load calculation , of wires , cables and electrical equipment selection and validation ; completed the building fire automatic alarm and fire control design of weak current system design and cable TV, telephone , network system. Electrical design of the office building, its purpose is through the design practice, the integrated use of knowledge, theory with practice, exercise independent analy...


