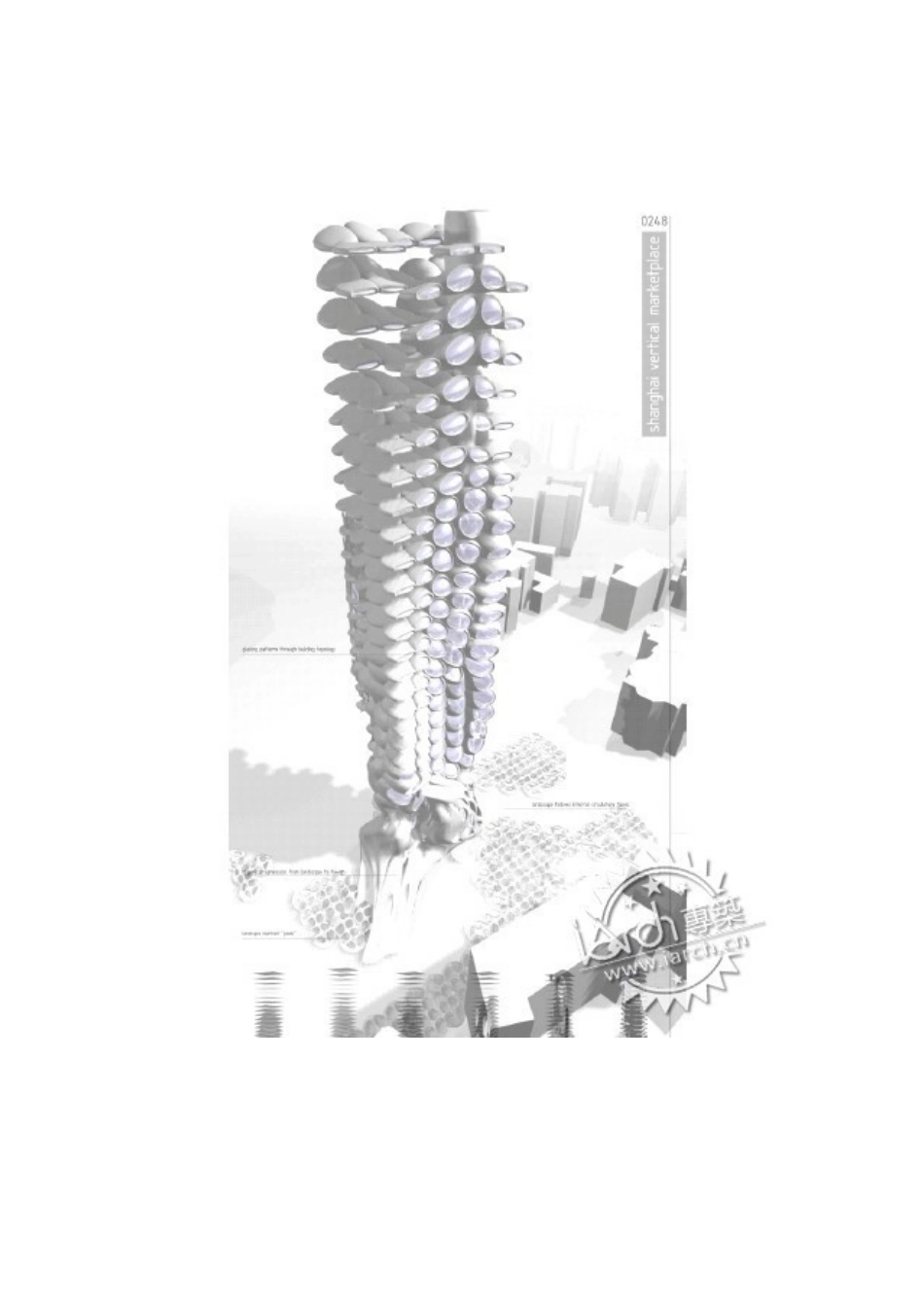AA 学院指导作业摩天大楼建筑竞赛设计其中一种作品: Special Mention Skyscraper CompetitionAdelaide Marchi, Nicola MarchiFranceIn their search for light, space, balance, and keeping up with the environmental forces, trees are their own architects. A tree’s shape is a fascinating question. One part of its development is generated by its genetic code and the other part by its adaptation to the environment. We think these two factors are the key to understanding architectural design. Hong Kong is built next to the China Sea; viewed from the open sea, skyscrapers resemble the edge of a forest. In high-density areas, skyscrapers act like a forest, where buildings compete for light and space. The dynamism of the forest originates in the chemical exchanges with the ground, while that of the city derives from the interaction of economic and demographic forces. Paradoxically, trees which are the major structures in nature, can become dwarfed in an urban setting. The aim of this project is to return trees to their central role, in the way they dominate the natural environment. Like a tree, this building aims to be self-sufficient. It produces its own energy using sun and wind power. The tower is designed according to the principles of sustainability in terms of both its shape and its use of materials and renewable energy. The quasi-cylindrical shape offers less wind resistance and the circular floors are radially shifted in six different positions to allow better lighting at each level.The building is designed based on the construction principles used in oil rigs, namely a primary structure composed of three large pillars supporting circular floors (66m in diameter), open in the middle to incorporate multiple spatial modules with various functions. The first floor rises 40 meters above the ground, freeing up a large amount of space and giving access to the street. Accordingly, the lobby is located in the basement along the parking and it is naturally lit from the top by a system of circular skylights.The three main structures contain elevators and emergency staircases which are wider in the lower part of the tower. These structures will be made of a combination of metal and concrete in order to allow greater transparency. In addition, the partly glazed elevators will allow viewing to the interior and exterior. The tower is virtually self-sufficient in terms of electricity required for lighting, domestic use, and office equipment, as well as for an interior regulating climatic system. Some of the required energy is produced by solar modules placed on the facade. The central atrium acts as a chimney in which air ascends due to the natural draft generated by the pressure difference between the base and the summit. The air currents in the central well are used to propel turbines located in the summit.


