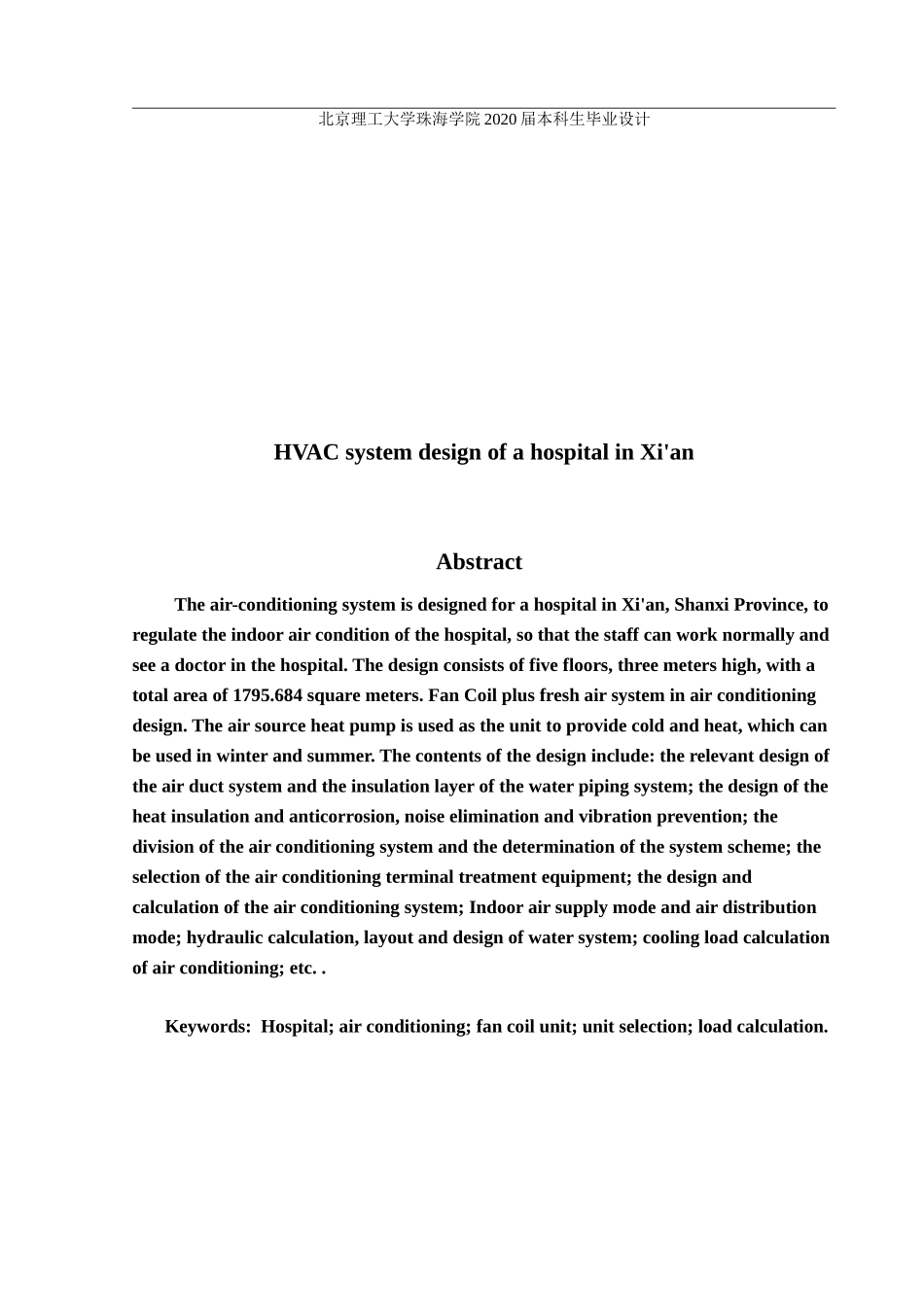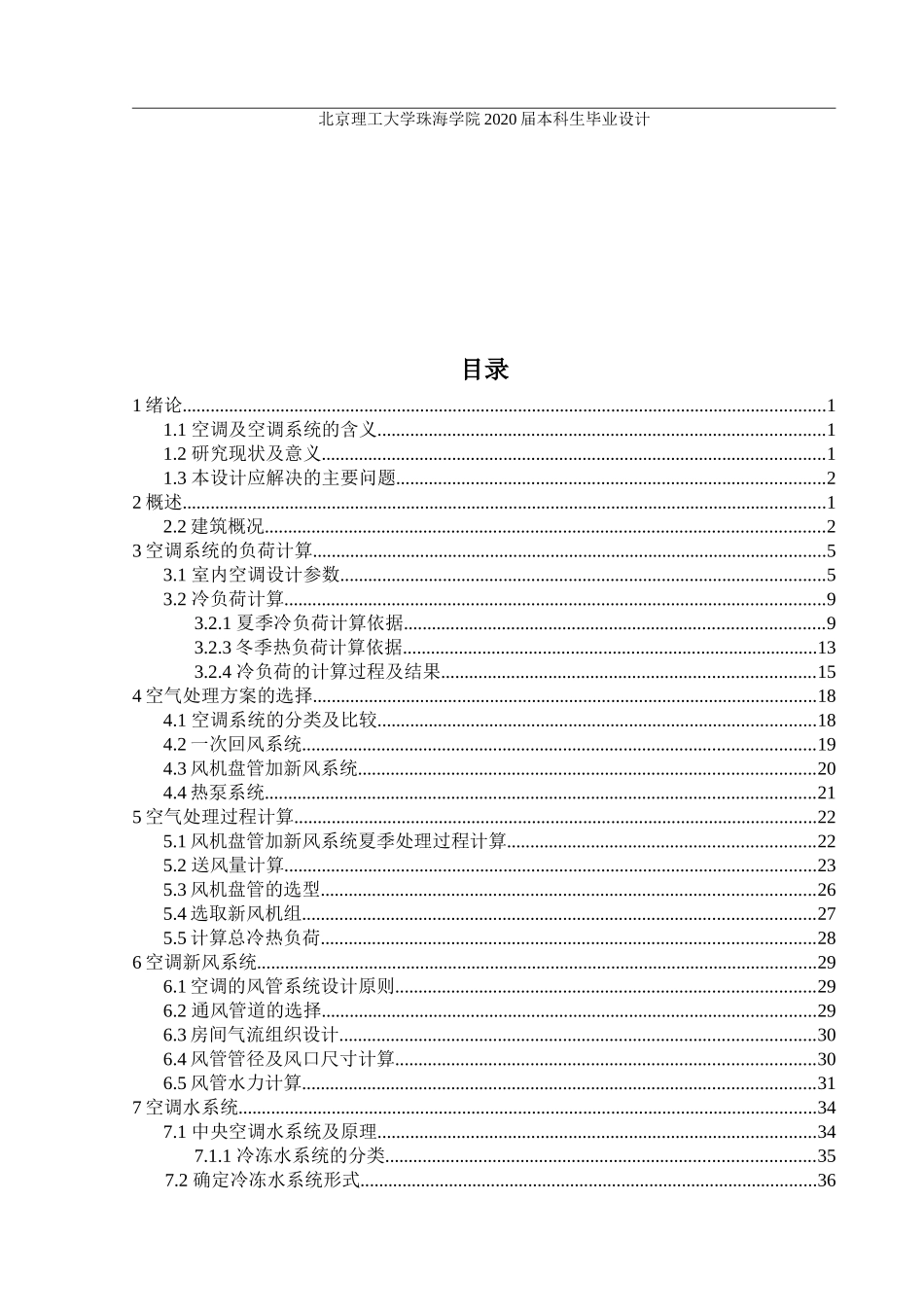西安某医院暖通空调系统设计西安某医院暖通空调系统设计摘 要本次设计的是陕西省西安市一医院空调系统,用于调节该医院室内空气条件,使得人员在医院中能正常的工作和看病。设计中共有 5 层楼,层高 3 米,总面积 1795.684 平方米。空调设计中采用风机盘管加新风系统。采用空气源热泵作为机组提供冷量、热量,冬夏季可用。设计的内容有:风管系统与水管系统保温层的相关设计;保温防腐、消声和防振设计空调系统的划分与系统方案的确定;空调末端处理设备的选型;风系统的设计与计算;室内送风方式和确立气流组织形式;水系统的水力计算、布置、设计;空调冷负荷计算;等内容。关键词:医院;空调;风机盘管;机组;选型;负荷计算。北京理工大学珠海学院 2020 届本科生毕业设计HVAC system design of a hospital in Xi'anAbstract The air-conditioning system is designed for a hospital in Xi'an, Shanxi Province, to regulate the indoor air condition of the hospital, so that the staff can work normally and see a doctor in the hospital. The design consists of five floors, three meters high, with a total area of 1795.684 square meters. Fan Coil plus fresh air system in air conditioning design. The air source heat pump is used as the unit to provide cold and heat, which can be used in winter and summer. The contents of the design include: the relevant design of the air duct system and the insulation layer of the water piping system; the design of the heat insulation and anticorrosion, noise elimination and vibration prevention; the division of the air conditioning system and the determination of the system scheme; the selection of the air conditioning terminal treatment equipment; the design and calculation of the air conditioning system; Indoor air supply mode and air distribution mode; hydraulic calculation, layout and design of water system; cooling load calculation of air conditioning; etc. . Keywords: Hospital; air conditioning; f...


