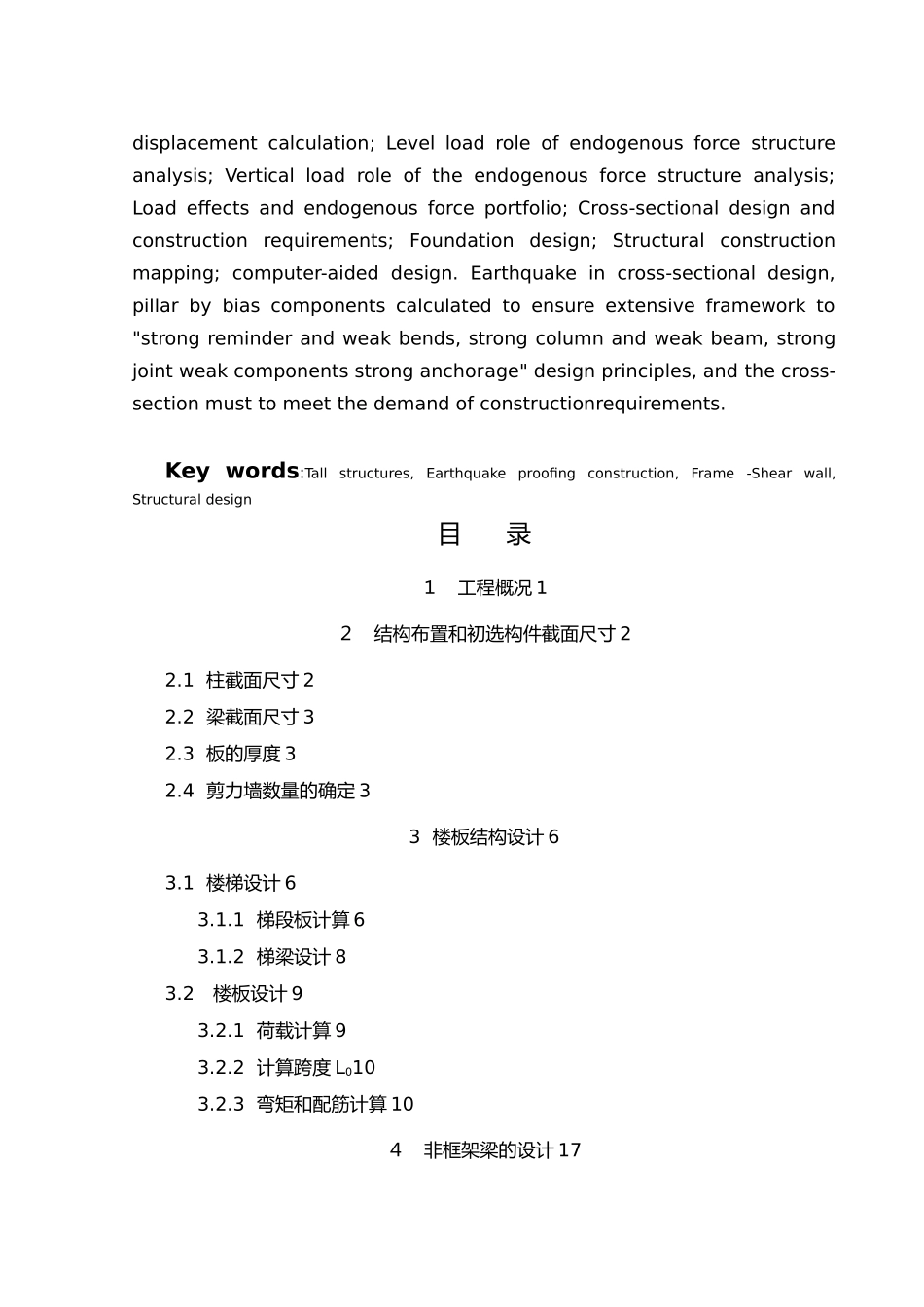摘 要本工程为文峰花园,拟建高层住宅楼。根据现场的土地使用面积将该楼设计成一对称布置的住宅楼,设置一部电梯,一层设置四户。首层的标高为 3.9 米,其余 10 层的层高均为 3.2m。楼层总高度为 35.9m。每层建筑面积 411m2。基本风压值0.60kN/m2,抗震设防烈度 7 度,设计基本地震加速度值为 0.10g,Ⅱ类场地,设计地震分组为第一组。本工程结构设计采纳框架-剪力墙结构,结构计算按纵向框架承重分析。具体容包括:结构方案和初选截面尺寸;楼板结构设计;结构计算简图与刚度参数计算;荷载计算与结构位移验算;水平荷载作用下的结构力分析;竖向荷载作用下的结构力分析;荷载效应与力组合;截面设计和构造要求;基础设计;结构施工图的绘制;计算机辅助设计。在进行截面抗震设计时,柱按偏压构件计算,保证延性框架要“强剪弱弯,强柱弱梁,强节点弱构件强锚固”的设计原则,且满足构造要求。关键词:高层建筑,抗震结构,框架剪力墙,结构设计AbstractWen feng garden, the proposed high-rise residential buildings. According to the land use area will be carried into a symmetrical layout design of residential buildings, the installation of a lift, one of four households. The level of the first floor is 3.9m and the remaining eleven floors are 3.2m high-level layers. The total height of the building is 35.9m. Each floor construction area is 411m2. Basic wind pressure value is 0.60kN/m2, earthquake intensity of 7 degrees security, the basic design for seismic acceleration values 0.10g, category II sites, design for the earthquake-first group. This engineering construction design adoption theframe-shear wallconstruction. The structure of the vertical longitudinal loading analysis. Concrete contents include: structural programmes and primary cross-sectional size; floor structural design; Structural calculation diagrammatic drawing and stiffness parameter calculation; Structural load calculationand displacement calculation; Level load role of endogenous force structure analysis; Vertical l...


