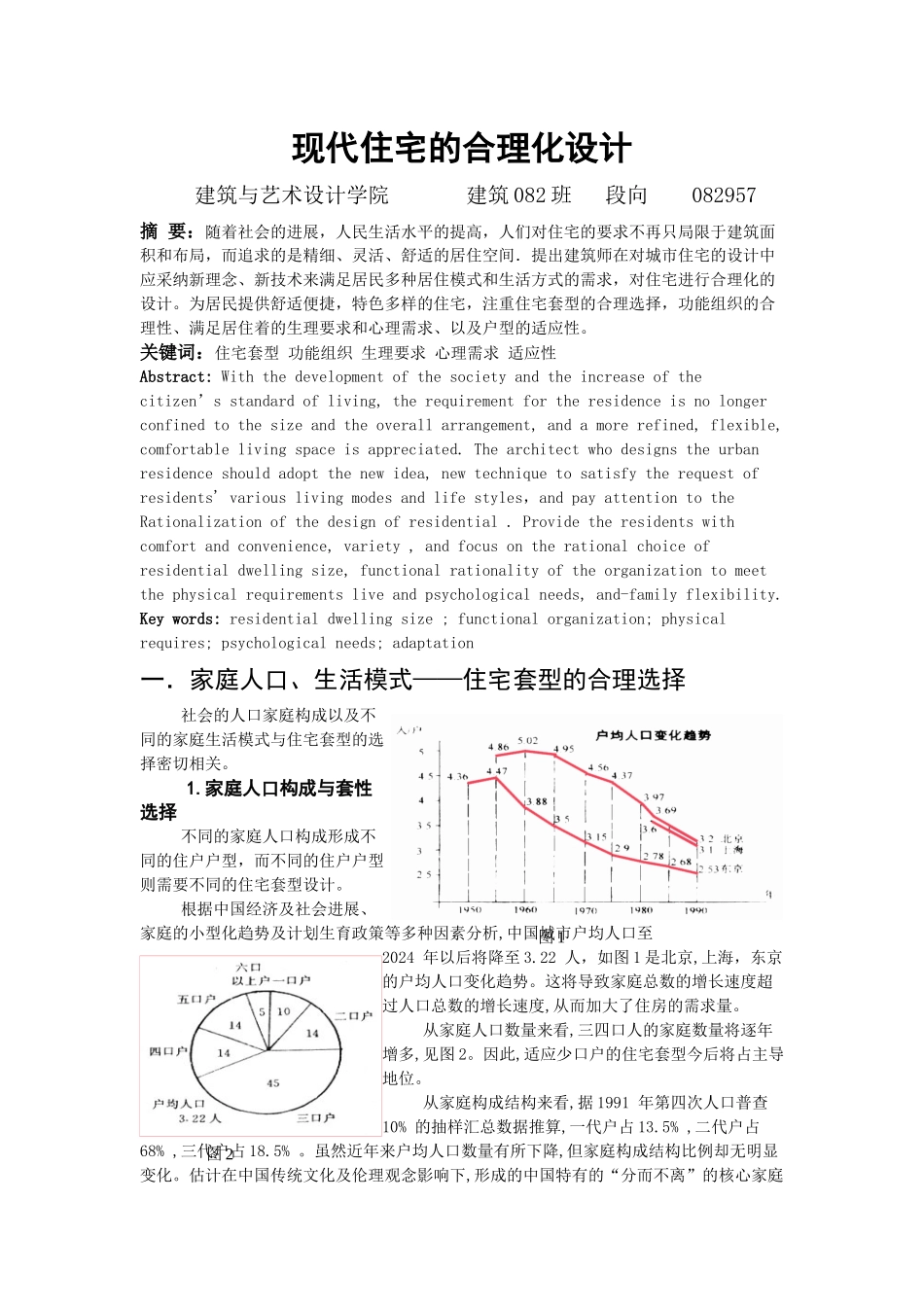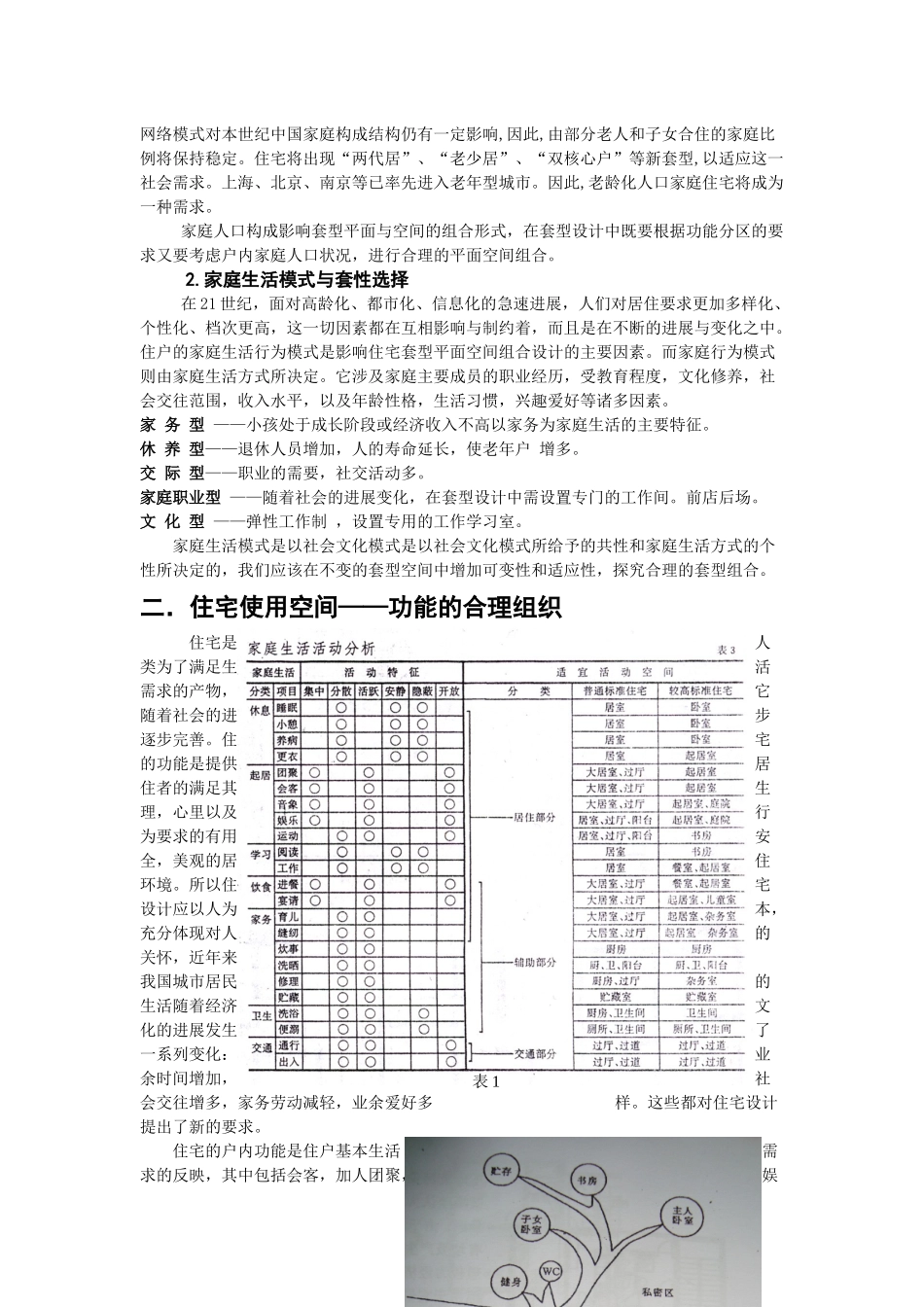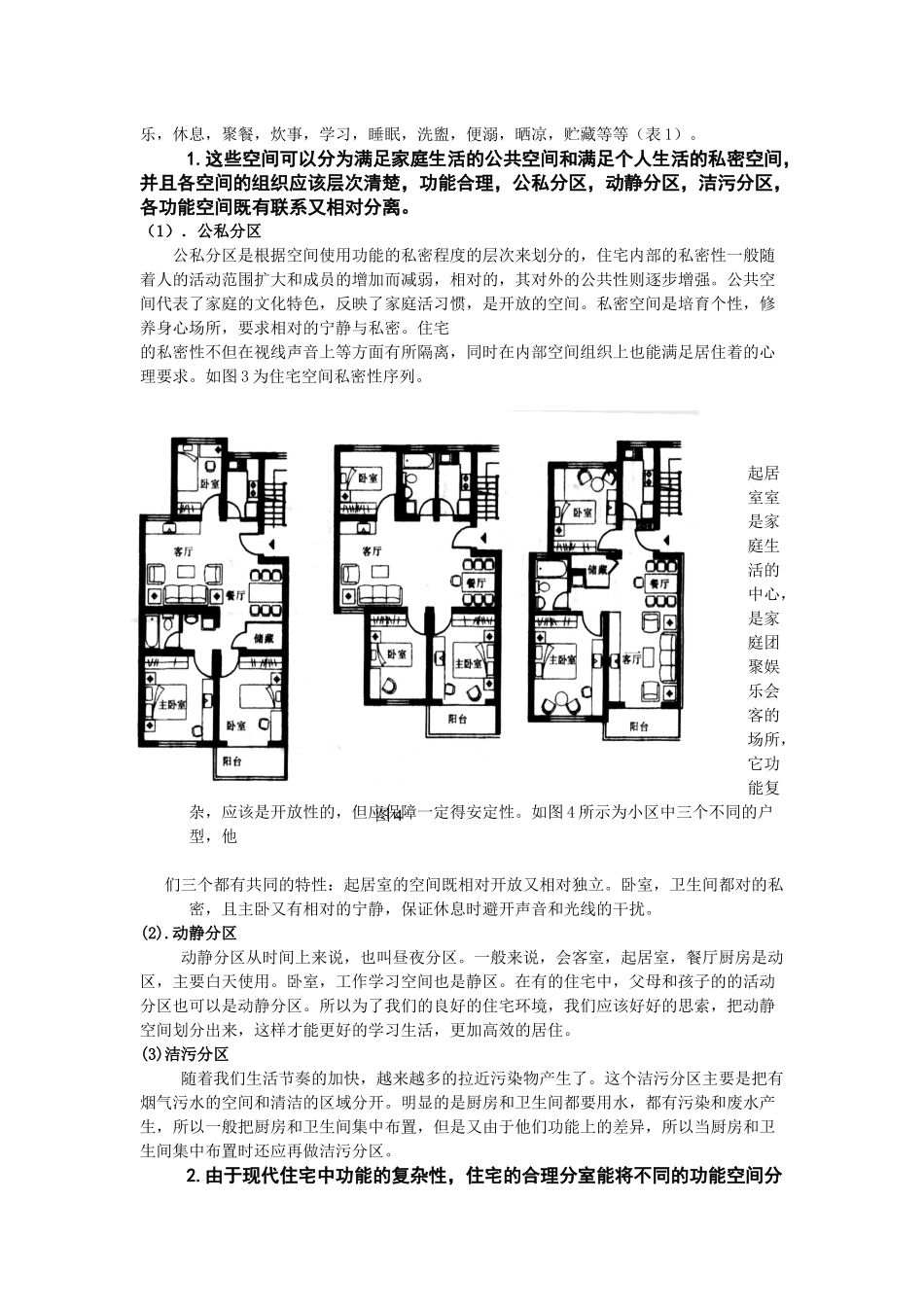现代住宅的合理化设计建筑与艺术设计学院 建筑 082 班 段向 082957摘 要:随着社会的进展,人民生活水平的提高,人们对住宅的要求不再只局限于建筑面积和布局,而追求的是精细、灵活、舒适的居住空间.提出建筑师在对城市住宅的设计中应采纳新理念、新技术来满足居民多种居住模式和生活方式的需求,对住宅进行合理化的设计。为居民提供舒适便捷,特色多样的住宅,注重住宅套型的合理选择,功能组织的合理性、满足居住着的生理要求和心理需求、以及户型的适应性。关键词:住宅套型 功能组织 生理要求 心理需求 适应性 Abstract: With the development of the society and the increase of the citizen’s standard of living, the requirement for the residence is no longer confined to the size and the overall arrangement, and a more refined, flexible, comfortable living space is appreciated. The architect who designs the urban residence should adopt the new idea, new technique to satisfy the request of residents' various living modes and life styles,and pay attention to the Rationalization of the design of residential . Provide the residents with comfort and convenience, variety , and focus on the rational choice of residential dwelling size, functional rationality of the organization to meet the physical requirements live and psychological needs, and-family flexibility.Key words: residential dwelling size ; functional organization; physical requires; psychological needs; adaptation一.家庭人口、生活模式——住宅套型的合理选择社会的人口家庭构成以及不同的家庭生活模式与住宅套型的选择密切相关。1.家庭人口构成与套性选择不同的家庭人口构成形成不同的住户户型,而不同的住户户型则需要不同的住宅套型设计。 根据中国经济及社会进展、家庭的小型化趋势及计划生育政策等多种因素分析,中国城市户均人口至2024 年以后将降至 3.22 人,如图 1 是北京,上海,东京的户均人口变化趋势。这将导致家庭总数的增长速度超过人口总数的增长速度,从而加大了住房的需求量。从家庭人口数量来看,三四口人的家庭数量将逐年增多,见图 2。...


