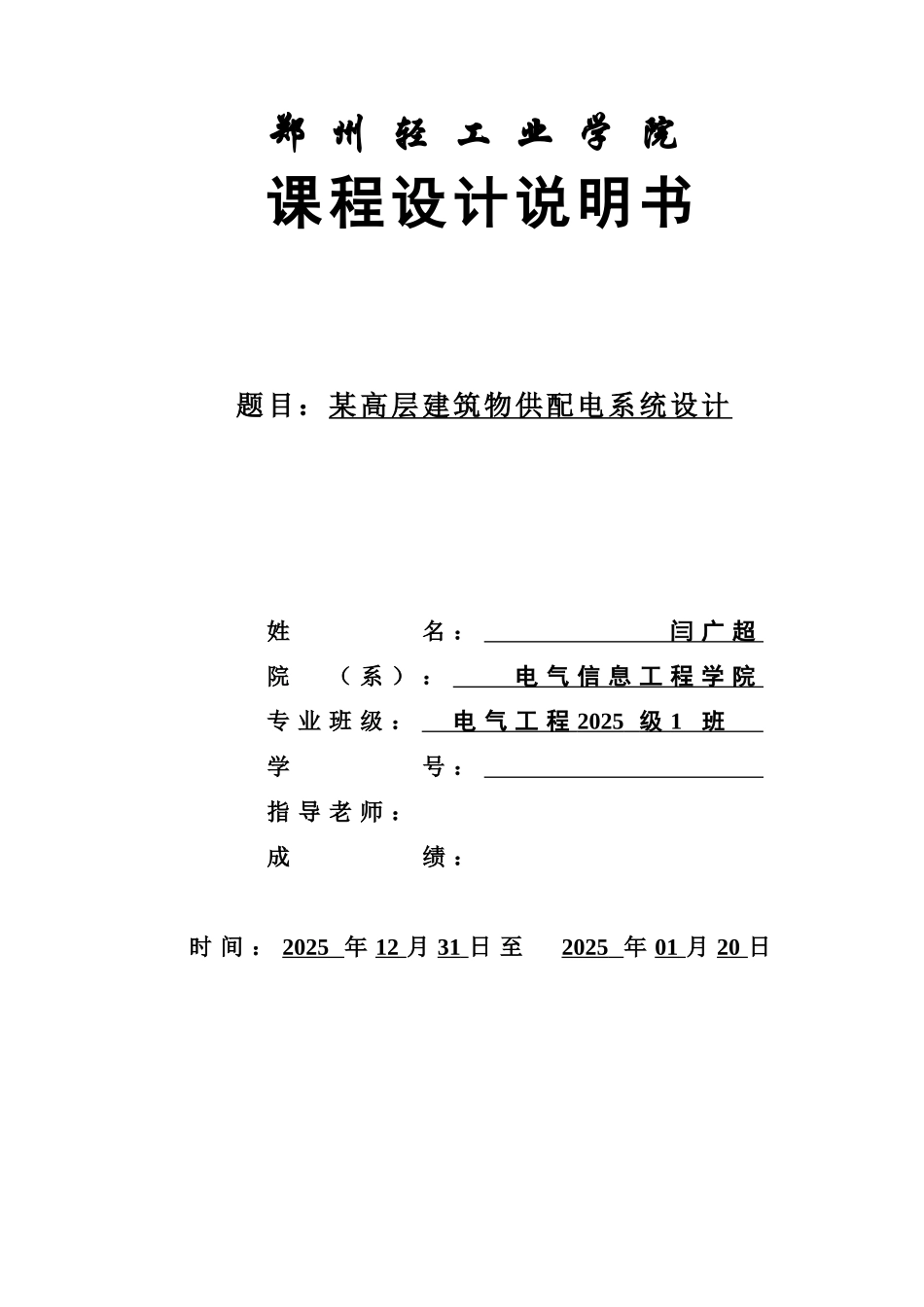某高层建筑物供配电专业系统设计郑 州 轻 工 业 学 院课程设计说明书题目:某高层建筑物供配电系统设计姓 名 : 闫 广 超 院 ( 系 ) : 电 气 信 息 工 程 学 院 专 业 班 级 : 电 气 工 程 2025 级 1 班 学 号 : 指 导 老 师 : 成 绩 : 时 间 : 2025 年 12 月 31 日 至 2025 年 01 月 20 日摘 要本设计是对 26 层商业办公建筑楼的供配电系统进行全面设计,为保证供电系统安全、可靠、优质、经济地运行,必须遵守国家的有关规定及标准,执行国家的有关方针政策,包括节约能源,节约有色金属等技术经济政策。设计内容包括确定大楼的设备电气负荷等级,进行负荷计算;无功补偿的计算;选择电力变压器的容量、类型及台数;各个楼层供电线路中的短路电流的计算;变电所的电气主接线设计。设计过程中需要绘图的部分使用 AutoCAD 绘图,最后将整个设计过程整理、总结设计文档报告。关键词: 商业办公楼;供配电;负荷计算;设备选择;电气主接线ABSTRACTThe design is to conduct a comprehensive design, supply and distribution system of the 26-storey commercial office building floor to ensure the power supply system is safe, reliable, high-quality, economical to run, you must comply with the relevant requirements and standards of the country, the implementation of the relevant principles and policies of the country, including energy conservation, saving non-ferrous metals and other technical and economic policies.Designed to determine the building's equipment electrical load level, load calculation; calculation of reactive power compensation; choose the power transformer capacity, type and number of units; calculation of short-circuit current in the supply lines of the various floors; substation's main electrical wiring design. The drawing of the design process using the AutoCAD drawing, and finally finishing the entire design process, and summarize the design documentation reports.KEY WORDS: Commercial office buildings;supply and ...


