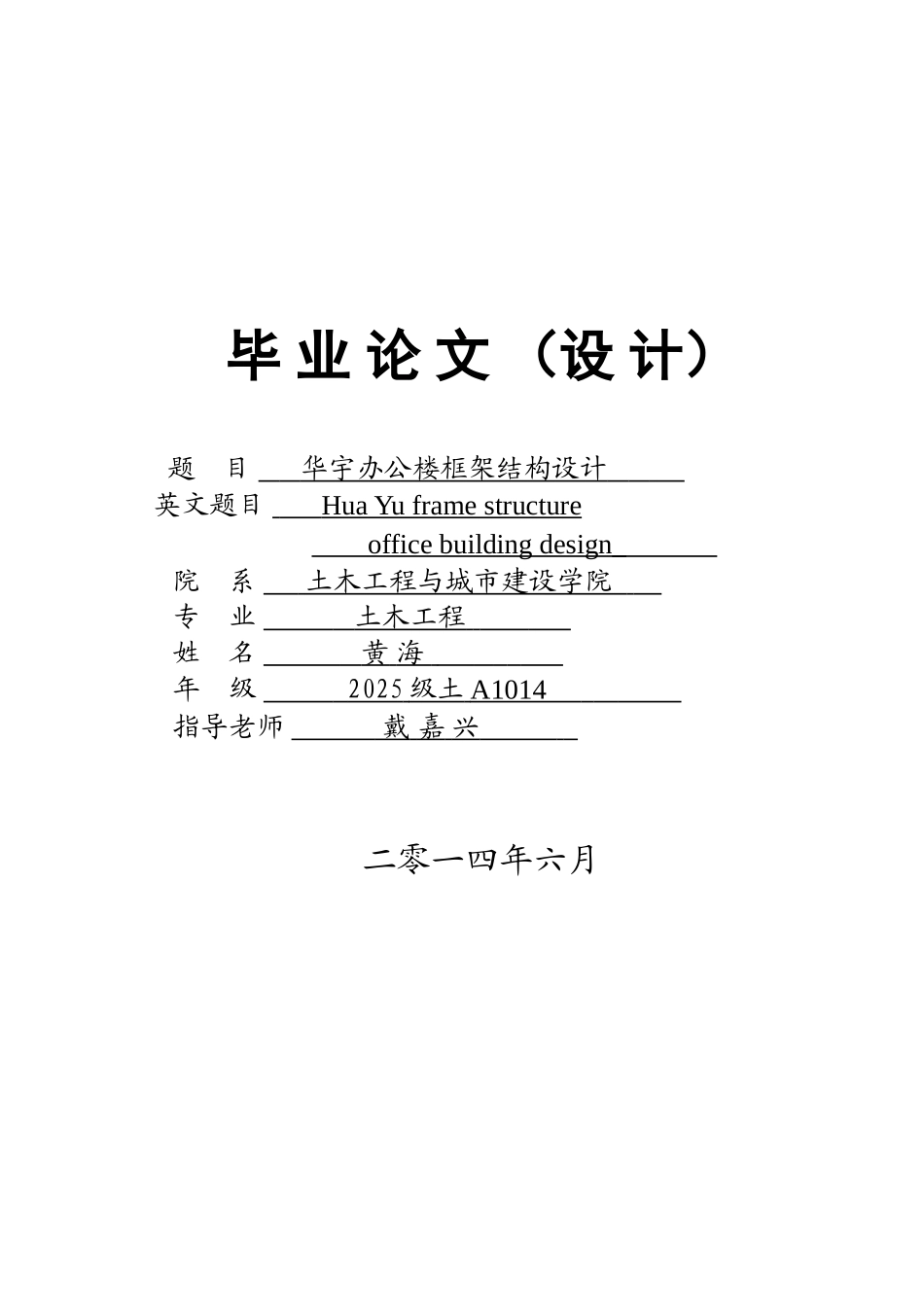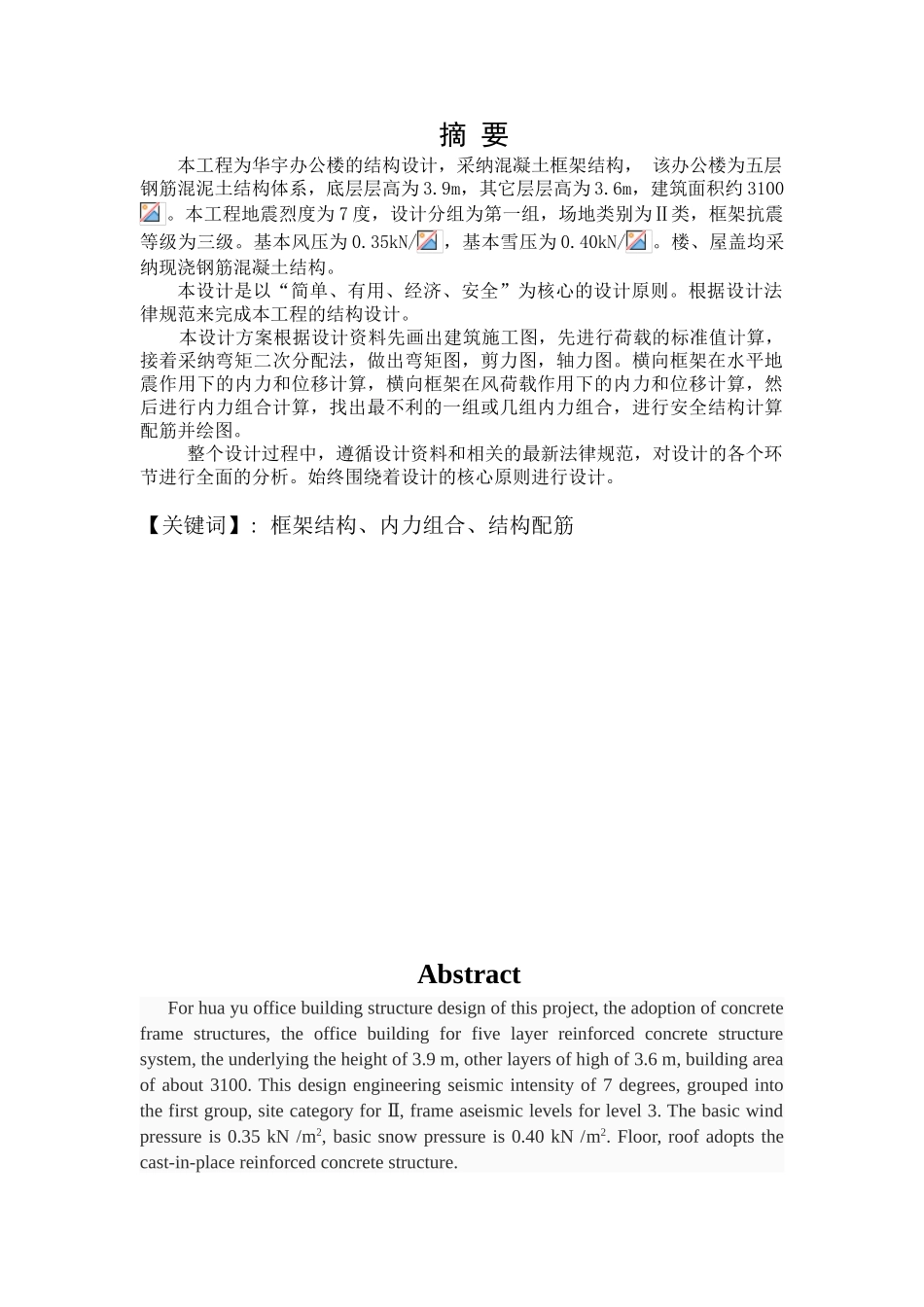毕 业 论 文 (设 计)题 目 华宇办公楼框架结构设计 英文题目 Hua Yu frame structure office building design 院 系 土木工程与城市建设学院 专 业 土木工程 姓 名 黄 海 年 级 2025 级土 A1014 指导老师 戴 嘉 兴 二零一四年六月 摘 要 本工程为华宇办公楼的结构设计,采纳混凝土框架结构, 该办公楼为五层钢筋混泥土结构体系,底层层高为 3.9m,其它层层高为 3.6m,建筑面积约 3100。本工程地震烈度为 7 度,设计分组为第一组,场地类别为Ⅱ类,框架抗震等级为三级。基本风压为 0.35kN/,基本雪压为 0.40kN/。楼、屋盖均采纳现浇钢筋混凝土结构。本设计是以“简单、有用、经济、安全”为核心的设计原则。根据设计法律规范来完成本工程的结构设计。 本设计方案根据设计资料先画出建筑施工图,先进行荷载的标准值计算,接着采纳弯矩二次分配法,做出弯矩图,剪力图,轴力图。横向框架在水平地震作用下的内力和位移计算,横向框架在风荷载作用下的内力和位移计算,然后进行内力组合计算,找出最不利的一组或几组内力组合,进行安全结构计算配筋并绘图。 整个设计过程中,遵循设计资料和相关的最新法律规范,对设计的各个环节进行全面的分析。始终围绕着设计的核心原则进行设计。【关键词】: 框架结构、内力组合、结构配筋 Abstract For hua yu office building structure design of this project, the adoption of concrete frame structures, the office building for five layer reinforced concrete structure system, the underlying the height of 3.9 m, other layers of high of 3.6 m, building area of about 3100. This design engineering seismic intensity of 7 degrees, grouped into the first group, site category for , frame aseismic levels for level 3. The basic windⅡ pressure is 0.35 kN /m2, basic snow pressure is 0.40 kN /m2. Floor, roof adopts the cast-in-place reinforced concrete structure. This design is based on \"simple, practical, economic and security\" as the core design principles. According to the design specification to complete the project structure design. This design according to the de...


