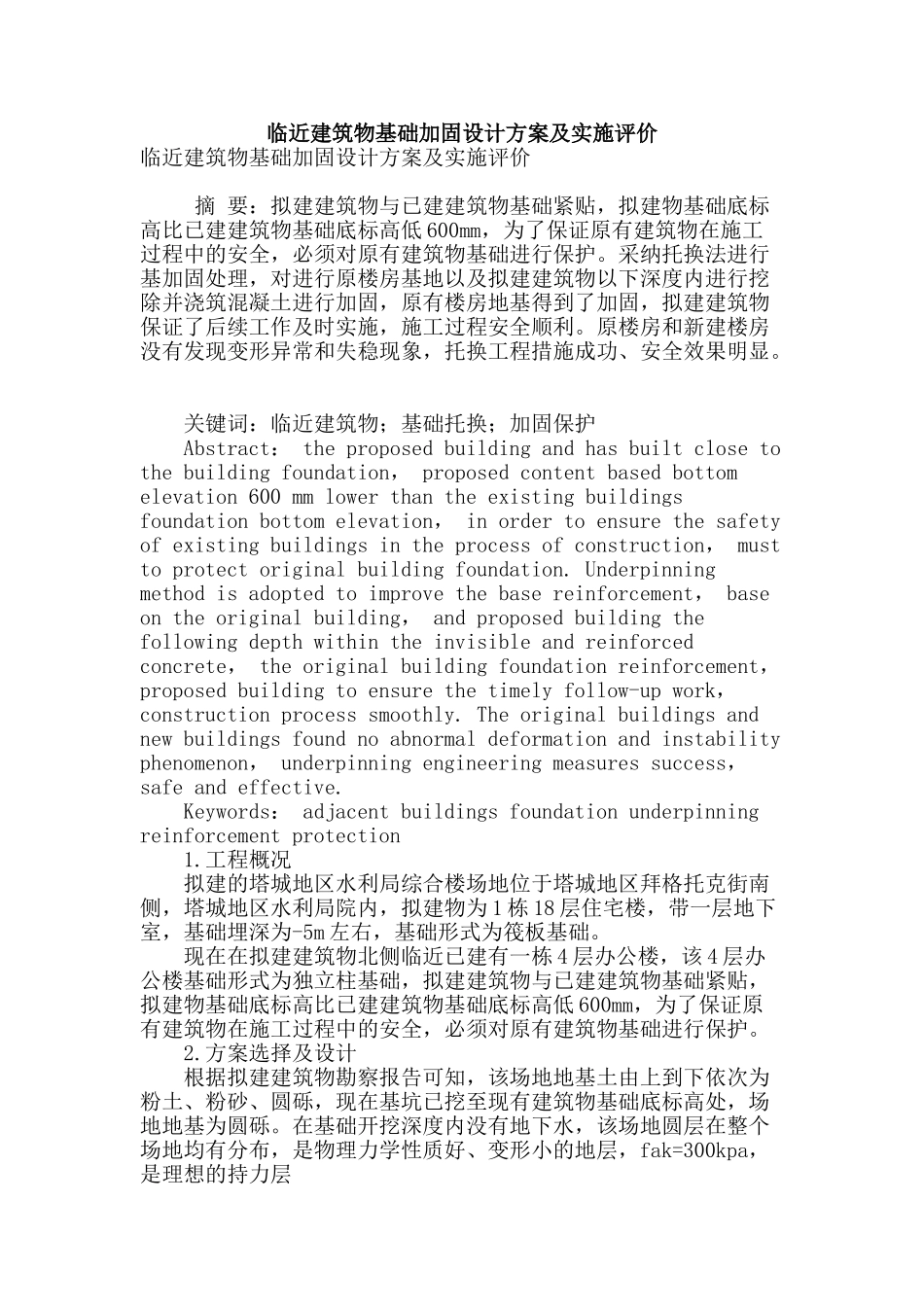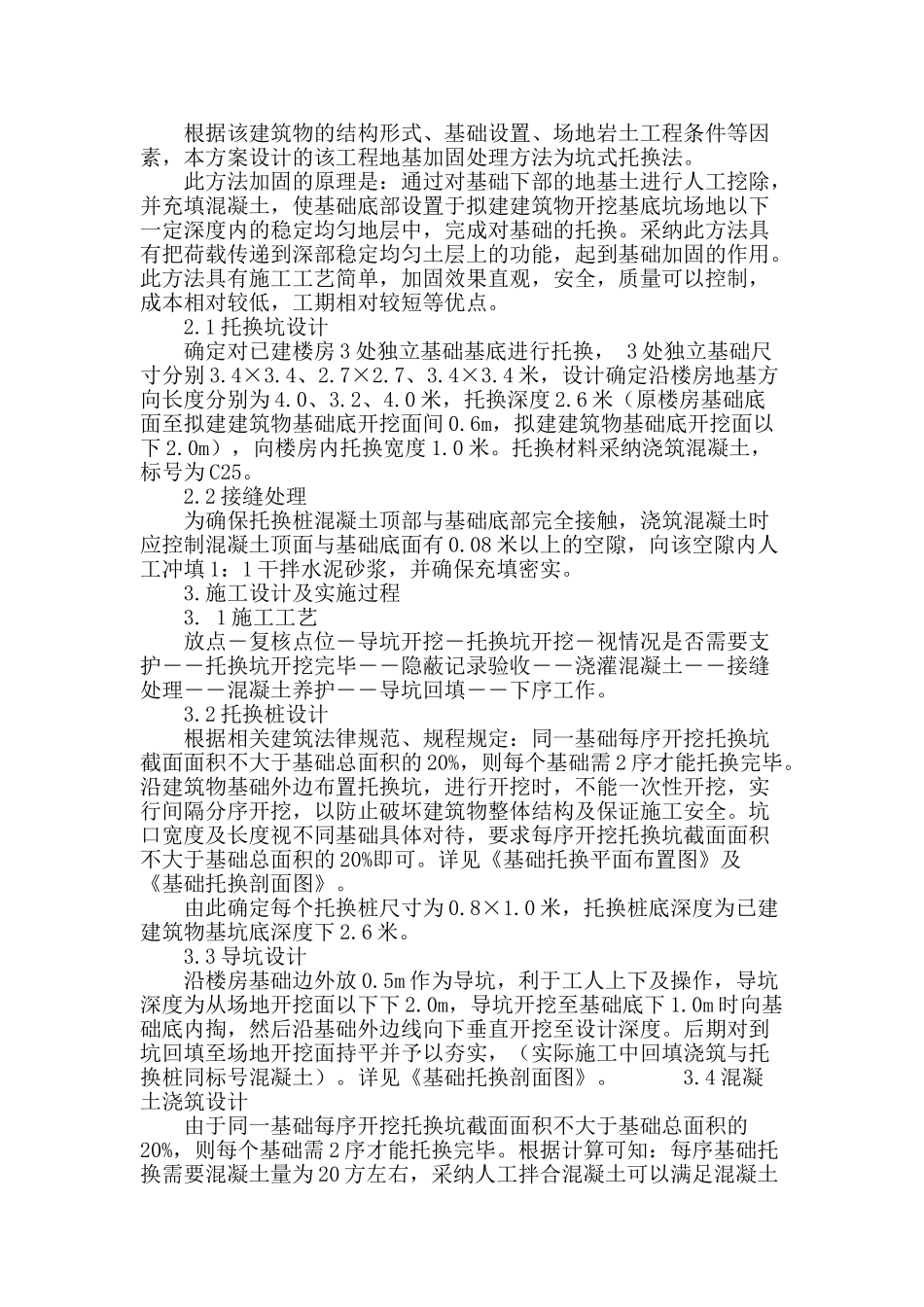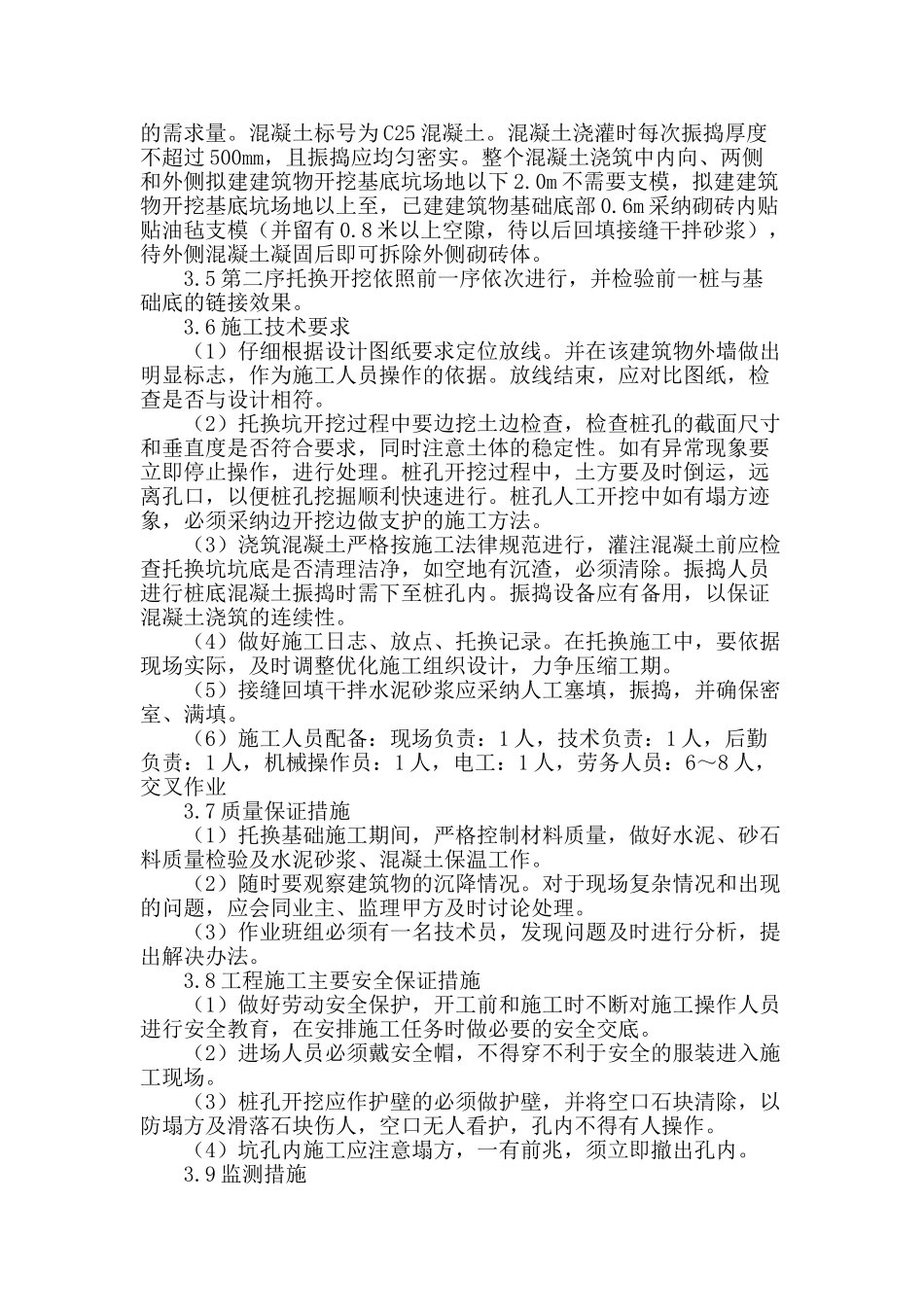临近建筑物基础加固设计方案及实施评价临近建筑物基础加固设计方案及实施评价 摘 要:拟建建筑物与已建建筑物基础紧贴,拟建物基础底标高比已建建筑物基础底标高低 600mm,为了保证原有建筑物在施工过程中的安全,必须对原有建筑物基础进行保护。采纳托换法进行基加固处理,对进行原楼房基地以及拟建建筑物以下深度内进行挖除并浇筑混凝土进行加固,原有楼房地基得到了加固,拟建建筑物保证了后续工作及时实施,施工过程安全顺利。原楼房和新建楼房没有发现变形异常和失稳现象,托换工程措施成功、安全效果明显。 关键词:临近建筑物;基础托换;加固保护 Abstract: the proposed building and has built close to the building foundation, proposed content based bottom elevation 600 mm lower than the existing buildings foundation bottom elevation, in order to ensure the safety of existing buildings in the process of construction, must to protect original building foundation. Underpinning method is adopted to improve the base reinforcement, base on the original building, and proposed building the following depth within the invisible and reinforced concrete, the original building foundation reinforcement, proposed building to ensure the timely follow-up work, construction process smoothly. The original buildings and new buildings found no abnormal deformation and instability phenomenon, underpinning engineering measures success, safe and effective. Keywords: adjacent buildings foundation underpinning reinforcement protection 1.工程概况 拟建的塔城地区水利局综合楼场地位于塔城地区拜格托克街南侧,塔城地区水利局院内,拟建物为 1 栋 18 层住宅楼,带一层地下室,基础埋深为-5m 左右,基础形式为筏板基础。 现在在拟建建筑物北侧临近已建有一栋 4 层办公楼,该 4 层办公楼基础形式为独立柱基础,拟建建筑物与已建建筑物基础紧贴,拟建物基础底标高比已建建筑物基础底标高低 600mm,为了保证原有建筑物在施工过程中的安全,必须对原有建筑物基础进行保护。 2.方案选择及设计 根据拟建建筑物勘察报告可知,该场地地...


