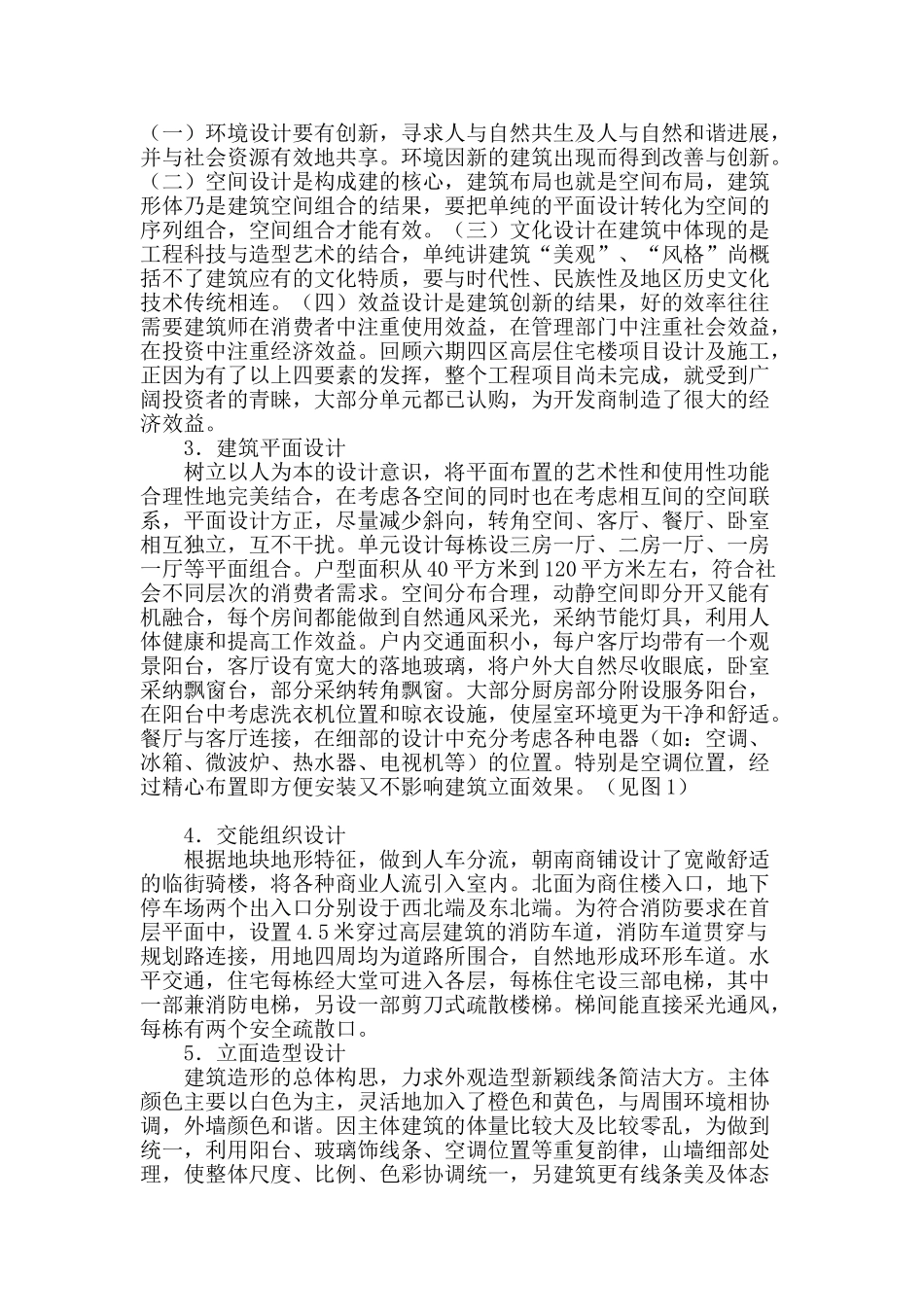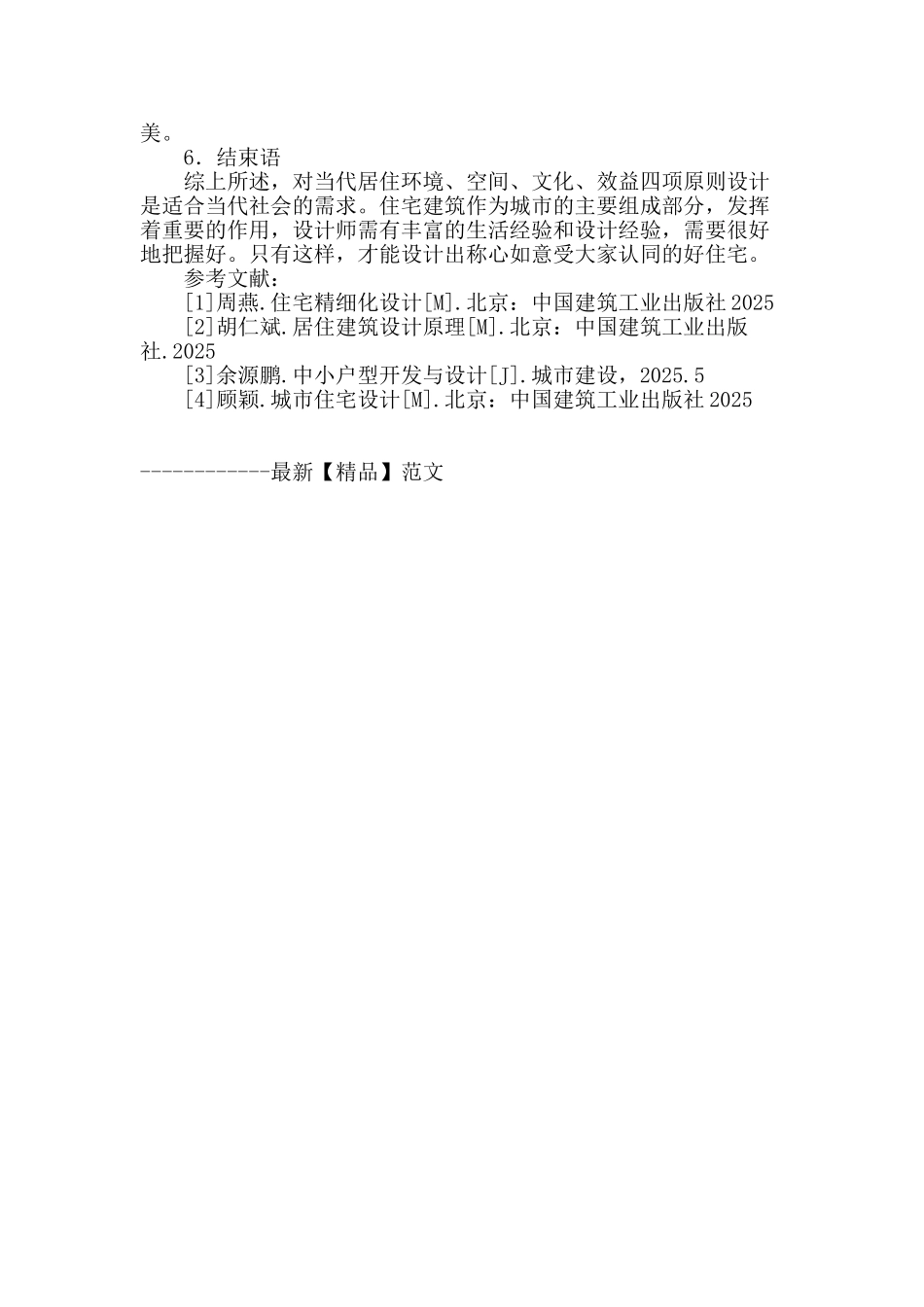浅析高层住宅小区设计浅析高层住宅小区设计 摘要:随着时代的进展和人们生活水平的提高,人们需要的住宅不仅仅只是一个简单的居住的地方,设计师们只有从业主的角度出发,用心体验,才能设计出业主满意的住宅。本文结合具体实例,以制造符合时代要求的人居环境、空间、文化、效益为设计原则,论述了高层住宅建筑设计需要注意的几个问题。对高层住宅小区的设计具有一定的指导作用。 关键词:高层;住宅小区;设计 中图分类号:TU986 文献标识码: A 文章编号: Abstract: With the development of society and the improvement of people's living standard, people need housing is not just a simple place to live, designers only starting, experience from the perspective of the owner, to design the owners satisfied residential. This paper, in order to create a line with the requirements of the living environment, space, culture, benefits for the design principle, discusses several problems that need attention in high-rise residential building design. Has the certain instruction function to the design of high-rise residential. Key words: high-rise residential; design; 随着我国社会的不断进展,人民的生活水平不断提高,人们对住宅的需求已经不满足简单的居住要求,间隔多样化、户型多样化、良好的绿化环境、和谐的社区氛围已成为越来越多人的追求,如何制造符合时代要求的居住环境,如何为消费者提供布局合理、间隔优良、卫生环境好、即有舒适户内空间、又有雅致的室外园林绿化、交往空间,这是摆在建筑师面前一个崭新的话题。 1.工程概况 某小区总建筑面积为 12.3 万平方米,总规划建筑面积为 82.6平方米。向东设 7M 小区路临近小区公共汽车总站,向南近 30M 临近六期一区,该工程已建成多年。向西设 10M 小区路近六期五区,该工程正在建设中。向北设 7M 小区路近小区小学。六期四区高层住宅地段平整,为长条形建筑物,地上五栋 23 层层商住楼,地下二层停车场及设备用房,战时人防使用。首层部分为住宅大堂入口,其余部分均为公共配套设备用房及商铺,二层以上为 A、B 栋,C、D、E栋二组连体商住楼组成。 2.设计理念 在进行设计过程中,考虑到近几年城市进展和住宅理念的变化,...


