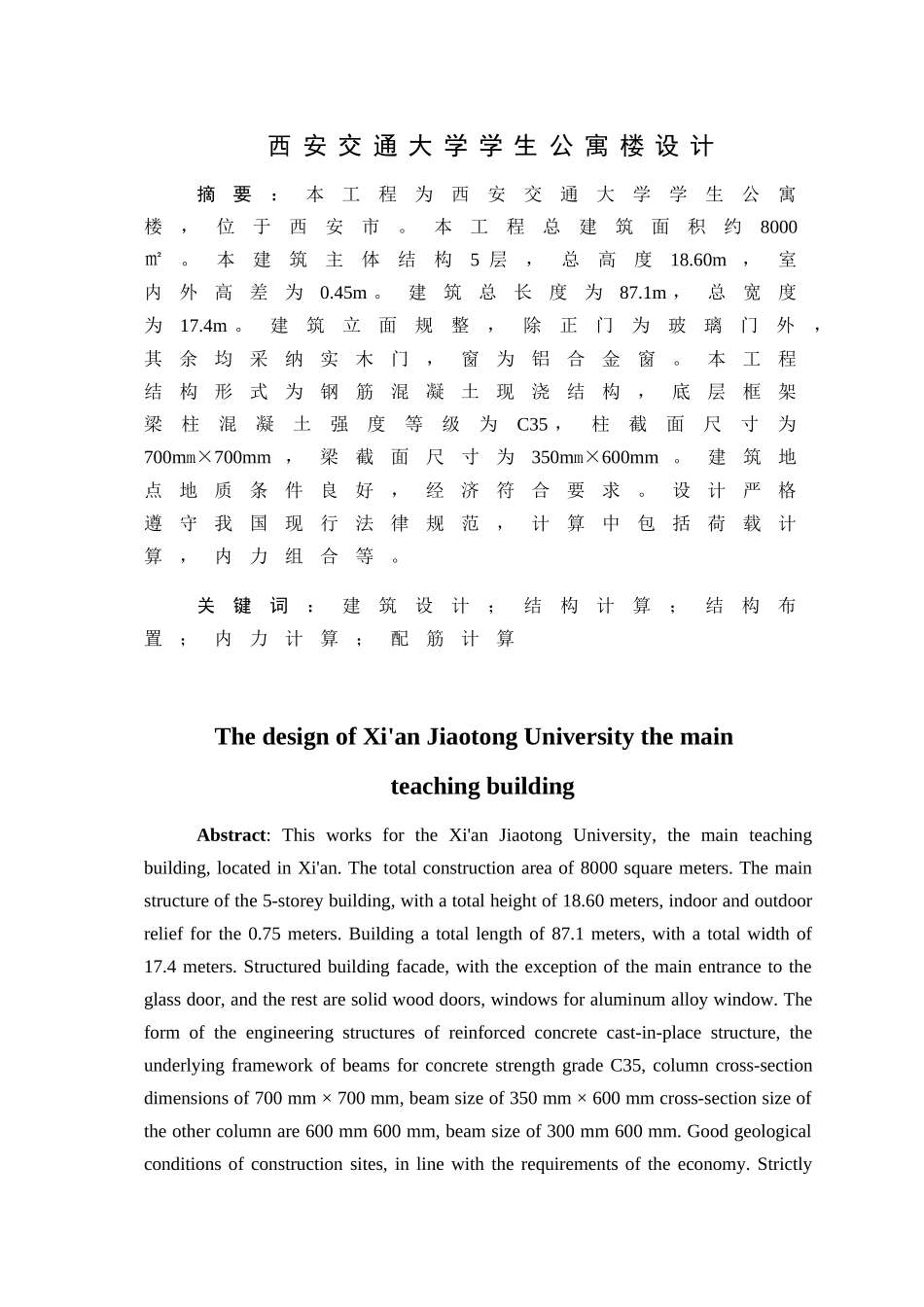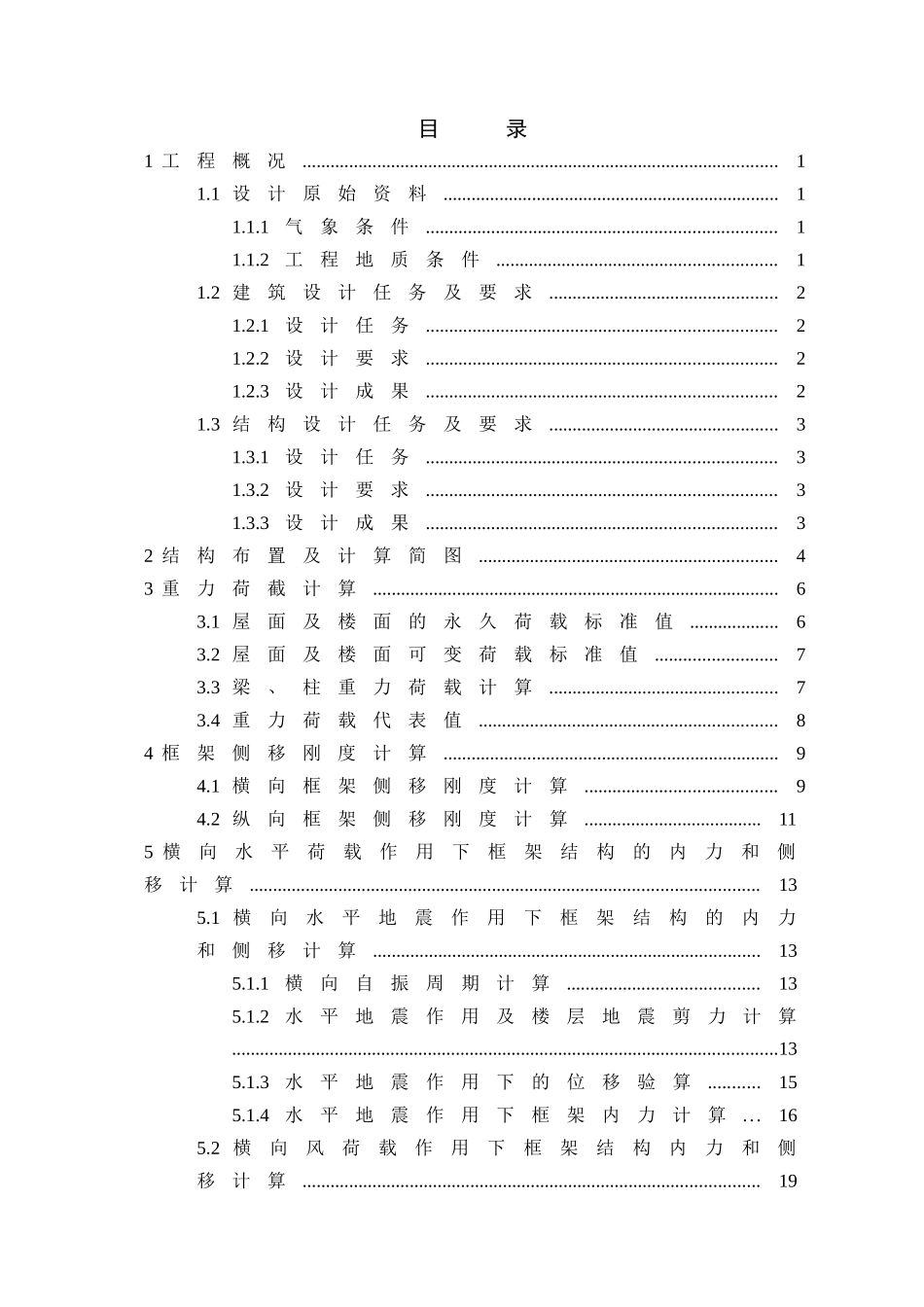西 安 交 通 大 学 学 生 公 寓 楼 设 计摘要:本工程为西安交通大学学生公寓楼,位于西安市。本工程总建筑面积约8000㎡。本建筑主体结构5 层,总高度18.60m,室内外高差为0.45m 。建筑总长度为87.1m ,总宽度为17.4m 。建筑立面规整,除正门为玻璃门外,其余均采纳实木门,窗为铝合金窗。本工程结构形式为钢筋混凝土现浇结构,底层框架梁柱混凝土强度等级为C35 ,柱截面尺寸为700mm×700mm ,梁截面尺寸为350mm×600mm 。建筑地点地质条件良好,经济符合要求。设计严格遵守我国现行法律规范,计算中包括荷载计算,内力组合等。关键词:建筑设计;结构计算;结构布置;内力计算;配筋计算The design of Xi'an Jiaotong University the mainteaching buildingAbstract: This works for the Xi'an Jiaotong University, the main teaching building, located in Xi'an. The total construction area of 8000 square meters. The main structure of the 5-storey building, with a total height of 18.60 meters, indoor and outdoor relief for the 0.75 meters. Building a total length of 87.1 meters, with a total width of 17.4 meters. Structured building facade, with the exception of the main entrance to the glass door, and the rest are solid wood doors, windows for aluminum alloy window. The form of the engineering structures of reinforced concrete cast-in-place structure, the underlying framework of beams for concrete strength grade C35, column cross-section dimensions of 700 mm × 700 mm, beam size of 350 mm × 600 mm cross-section size of the other column are 600 mm 600 mm, beam size of 300 mm 600 mm. Good geological conditions of construction sites, in line with the requirements of the economy. Strictly abide by China's current design standards, including load calculations, the internal force composition.Keywords: architectural design; structure calculation; structural arrangement; internal force calculation; reinforcement calculated目 ...


