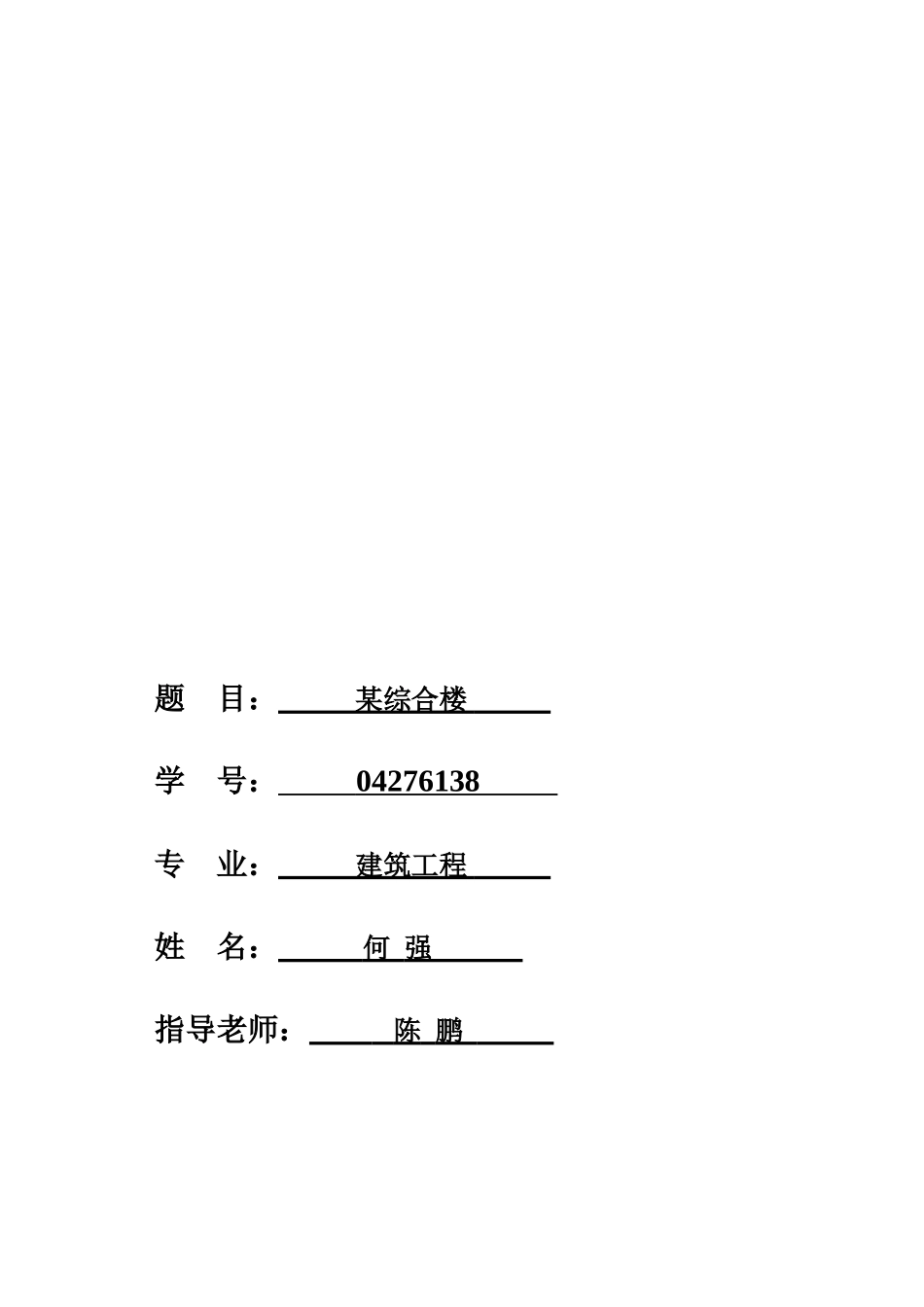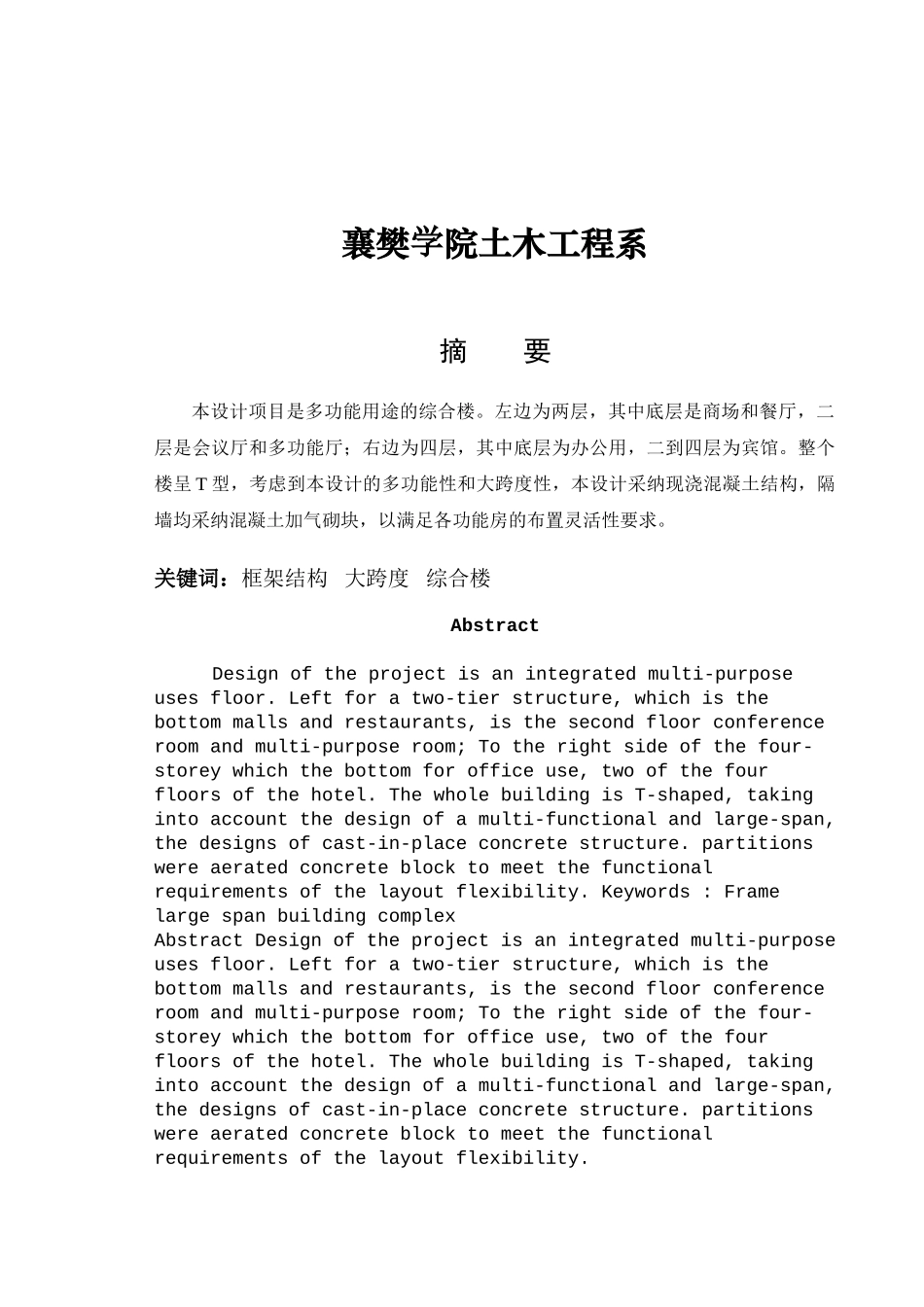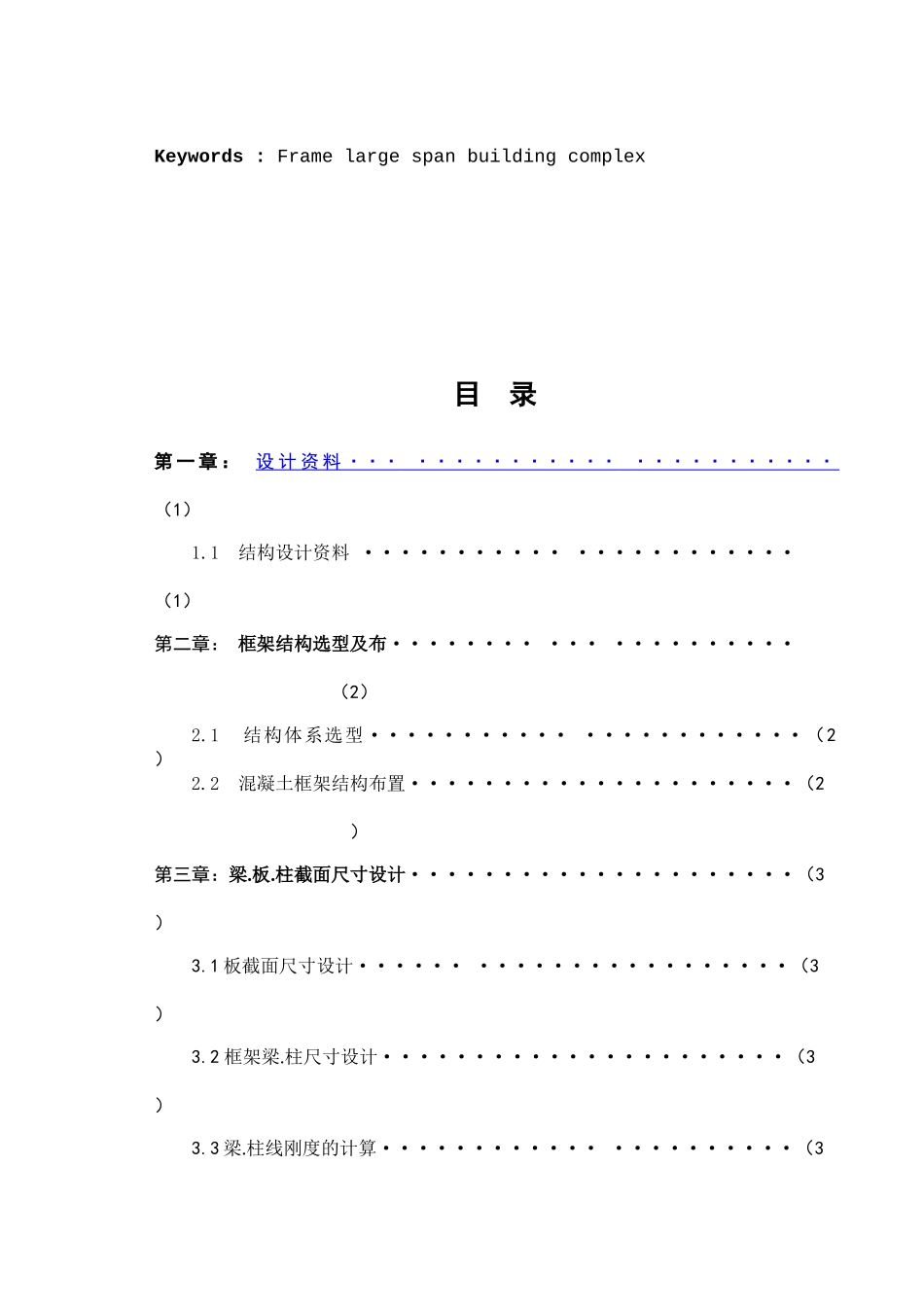题 目: 某综合楼 学 号: 04276138 专 业: 建筑工程 姓 名: 何 强 指导老师: 陈 鹏 襄樊学院土木工程系摘 要本设计项目是多功能用途的综合楼。左边为两层,其中底层是商场和餐厅,二层是会议厅和多功能厅;右边为四层,其中底层为办公用,二到四层为宾馆。整个楼呈 T 型,考虑到本设计的多功能性和大跨度性,本设计采纳现浇混凝土结构,隔墙均采纳混凝土加气砌块,以满足各功能房的布置灵活性要求。关键词:框架结构 大跨度 综合楼Abstract Design of the project is an integrated multi-purpose uses floor. Left for a two-tier structure, which is the bottom malls and restaurants, is the second floor conference room and multi-purpose room; To the right side of the four-storey which the bottom for office use, two of the four floors of the hotel. The whole building is T-shaped, taking into account the design of a multi-functional and large-span, the designs of cast-in-place concrete structure. partitions were aerated concrete block to meet the functional requirements of the layout flexibility. Keywords : Frame large span building complex Abstract Design of the project is an integrated multi-purpose uses floor. Left for a two-tier structure, which is the bottom malls and restaurants, is the second floor conference room and multi-purpose room; To the right side of the four-storey which the bottom for office use, two of the four floors of the hotel. The whole building is T-shaped, taking into account the design of a multi-functional and large-span, the designs of cast-in-place concrete structure. partitions were aerated concrete block to meet the functional requirements of the layout flexibility. Keywords : Frame large span building complex 目 录第 一 章 : 设 计 资 料 ··· ··········· ··········· (1)1.1 结构设计资料 ··········· ········...


