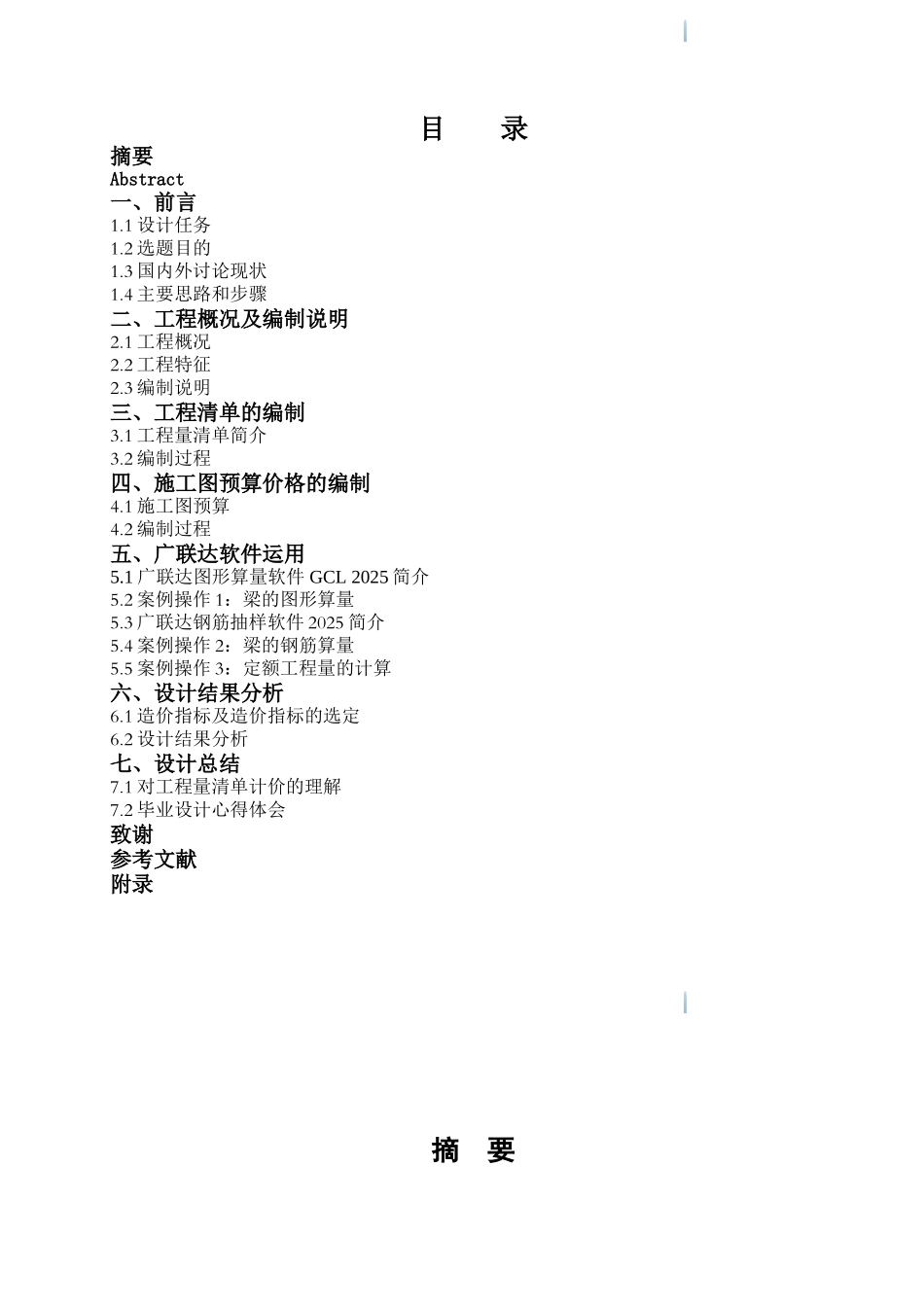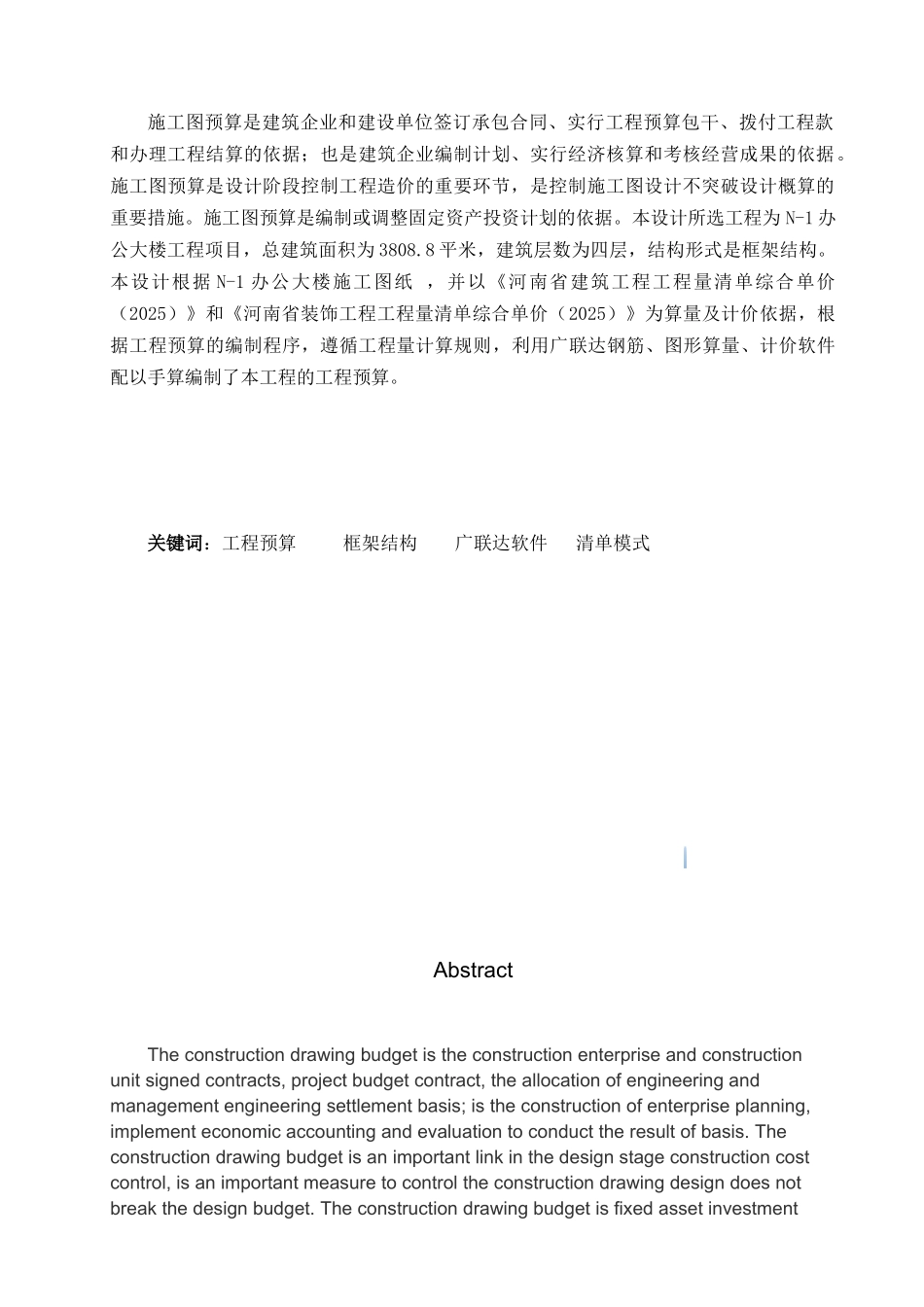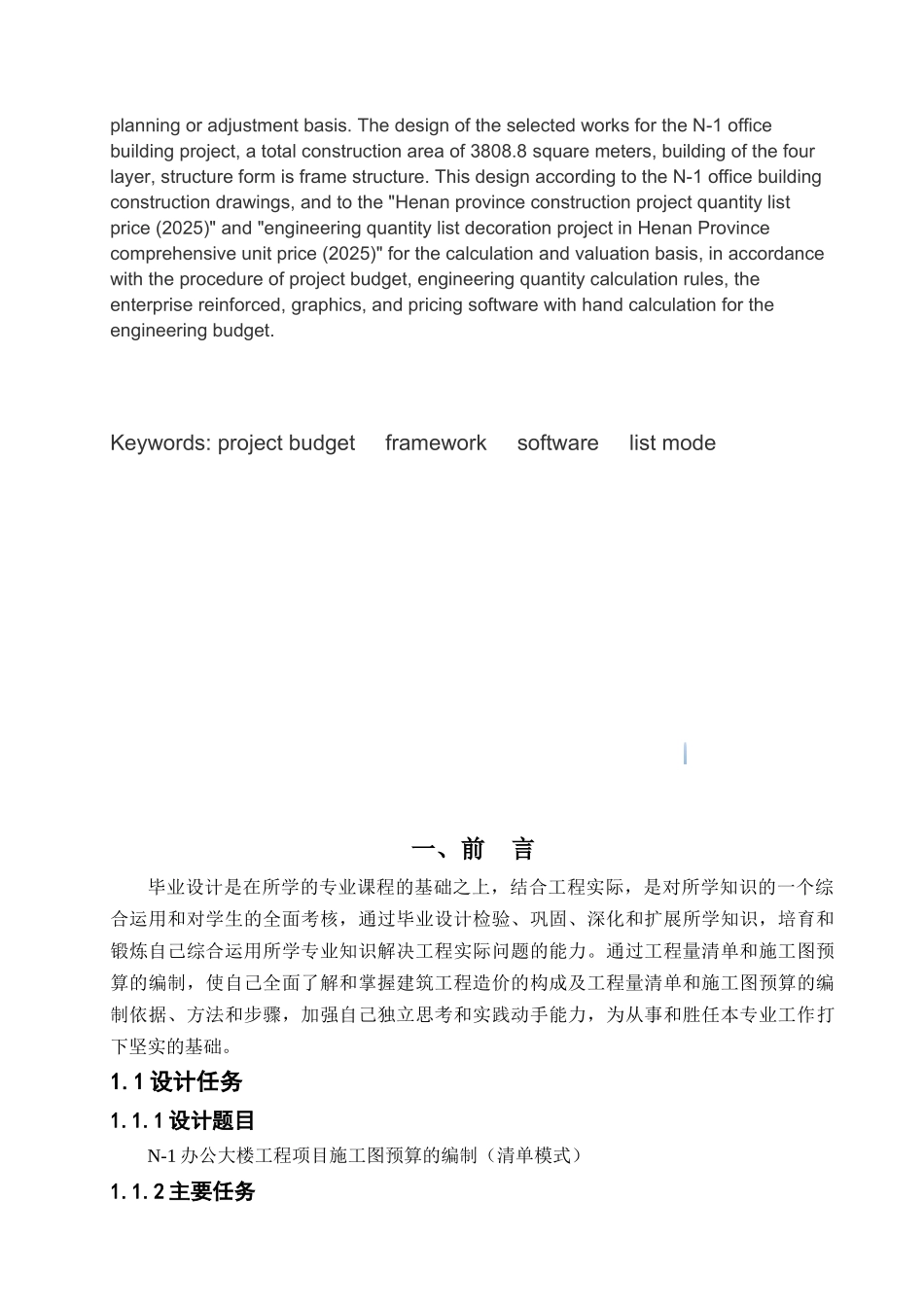目 录摘要Abstract一、前言1.1 设计任务1.2 选题目的1.3 国内外讨论现状1.4 主要思路和步骤二、工程概况及编制说明2.1 工程概况2.2 工程特征2.3 编制说明三、工程清单的编制3.1 工程量清单简介3.2 编制过程四、施工图预算价格的编制4.1 施工图预算4.2 编制过程五、广联达软件运用5.1 广联达图形算量软件 GCL 2025 简介5.2 案例操作 1:梁的图形算量5.3 广联达钢筋抽样软件 2025 简介5.4 案例操作 2:梁的钢筋算量5.5 案例操作 3:定额工程量的计算六、设计结果分析6.1 造价指标及造价指标的选定6.2 设计结果分析七、设计总结7.1 对工程量清单计价的理解7.2 毕业设计心得体会致谢参考文献附录摘 要施工图预算是建筑企业和建设单位签订承包合同、实行工程预算包干、拨付工程款和办理工程结算的依据;也是建筑企业编制计划、实行经济核算和考核经营成果的依据。施工图预算是设计阶段控制工程造价的重要环节,是控制施工图设计不突破设计概算的重要措施。施工图预算是编制或调整固定资产投资计划的依据。本设计所选工程为 N-1 办公大楼工程项目,总建筑面积为 3808.8 平米,建筑层数为四层,结构形式是框架结构。本设计根据 N-1 办公大楼施工图纸 ,并以《河南省建筑工程工程量清单综合单价(2025)》和《河南省装饰工程工程量清单综合单价(2025)》为算量及计价依据,根据工程预算的编制程序,遵循工程量计算规则,利用广联达钢筋、图形算量、计价软件配以手算编制了本工程的工程预算。关键词:工程预算 框架结构 广联达软件 清单模式 Abstract The construction drawing budget is the construction enterprise and construction unit signed contracts, project budget contract, the allocation of engineering and management engineering settlement basis; is the construction of enterprise planning, implement economic accounting and evaluation to conduct the result of basis. The construction drawing budget is an important link in the design stage construction cost control, is an important measure to control the construction drawing design does not break the design budget. The construction drawing budget is fixed asset investment planning or adjustment basis. The desi...


