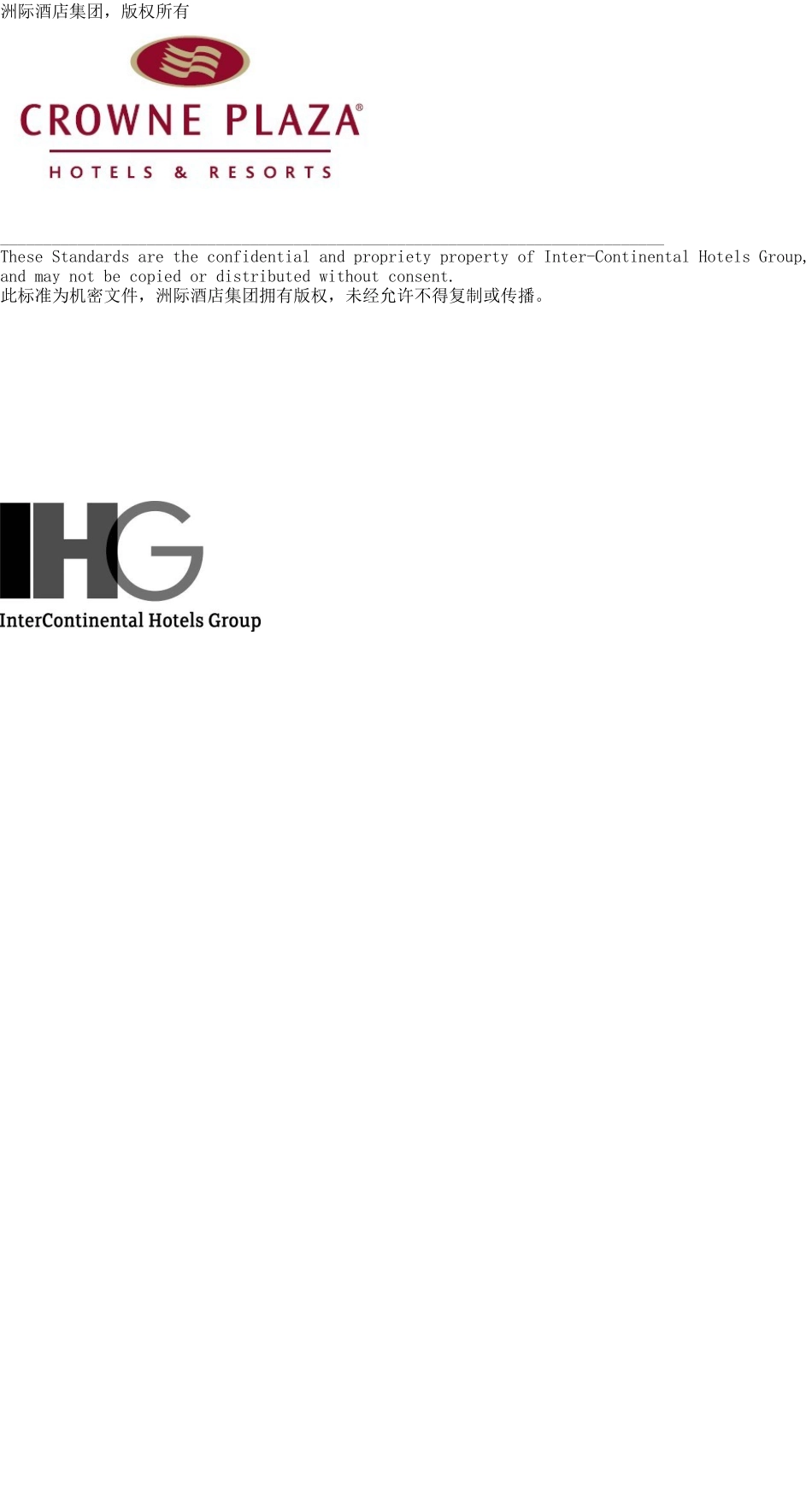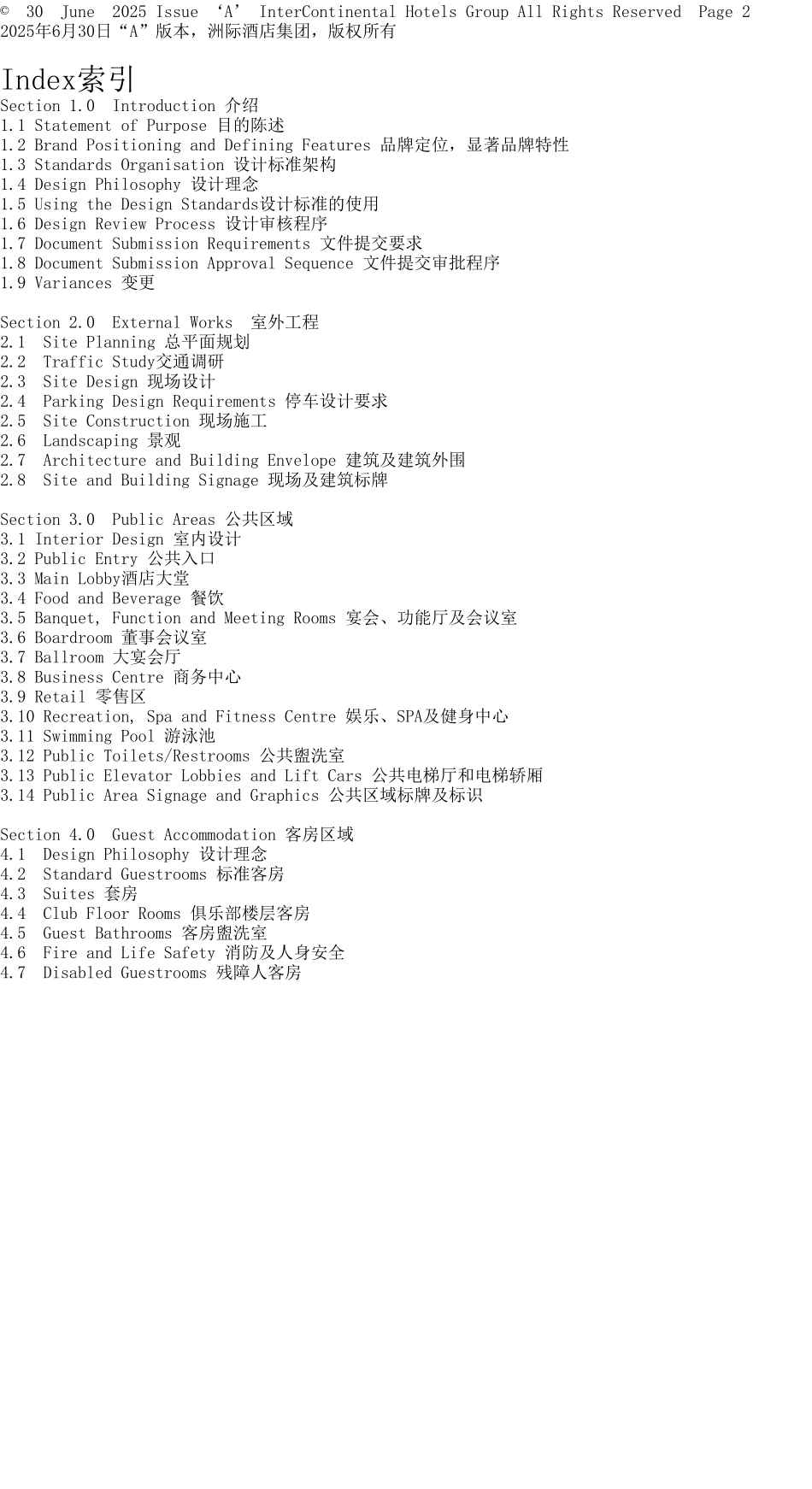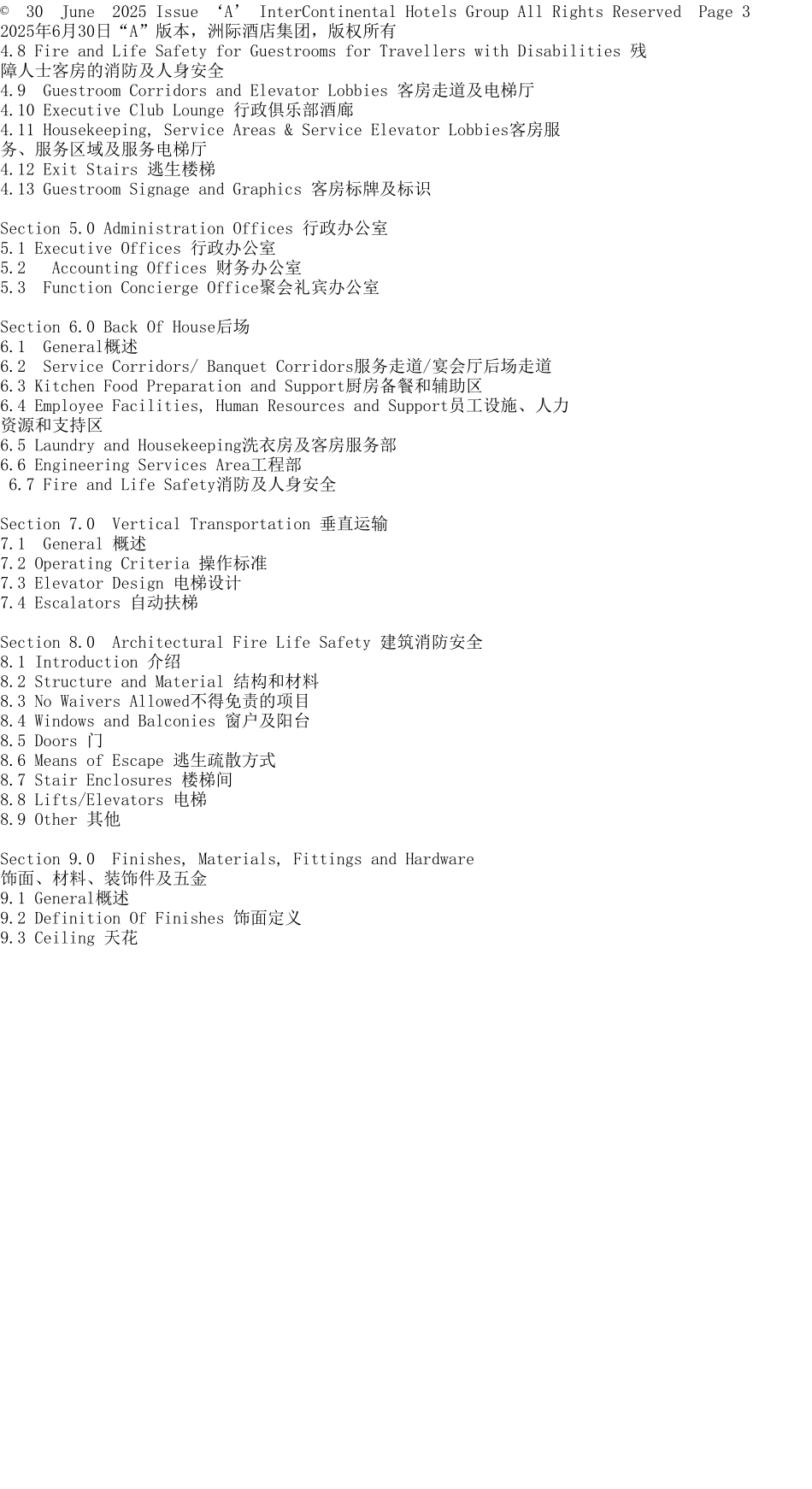洲际酒店集团,版权所有 _____________________________________________________________________________ These Standards are the confidential and propriety property of Inter-Continental Hotels Group, and may not be copied or distributed without consent. 此标准为机密文件,洲际酒店集团拥有版权,未经允许不得复制或传播。 Crowne Plaza Design Standards Manual 皇冠酒店设计标准手册 © 30 June 2025 Issue ‘A’ InterContinental Hotels Group All Rights Reserved Page 2 2025年6月30日“A”版本,洲际酒店集团,版权所有 Index索引 Section 1.0 Introduction 介绍 1.1 Statement of Purpose 目的陈述 1.2 Brand Positioning and Defining Features 品牌定位,显著品牌特性 1.3 Standards Organisation 设计标准架构 1.4 Design Philosophy 设计理念 1.5 Using the Design Standards设计标准的使用 1.6 Design Review Process 设计审核程序 1.7 Document Submission Requirements 文件提交要求 1.8 Document Submission Approval Sequence 文件提交审批程序 1.9 Variances 变更 Section 2.0 External Works 室外工程 2.1 Site Planning 总平面规划 2.2 Traffic Study交通调研 2.3 Site Design 现场设计 2.4 Parking Design Requirements 停车设计要求 2.5 Site Construction 现场施工 2.6 Landscaping 景观 2.7 Architecture and Building Envelope 建筑及建筑外围 2.8 Site and Building Signage 现场及建筑标牌 Section 3.0 Public Areas 公共区域 3.1 Interior Design 室内设计 3.2 Public Entry 公共入口 3.3 Main Lobby酒店大堂 3.4 Food and Beverage 餐饮 3.5 Banquet, Function and Meeting Rooms 宴会、功能厅及会议室 3.6 Boardroom 董事会议室 3.7 Ballroom 大宴会厅 3.8 Business Centre 商务中心 3.9 Retail 零售区 3.10 Recreation, Spa and Fitness Centre 娱乐、SPA及健身中心 3.11 Swimming Pool 游泳池 3.12 Public Toilets/Restrooms 公共盥洗室 3.13 Public Elevator Lobbies and Lift Cars 公共电梯厅和电梯轿厢 3.14 Public Area Signage and Graphics 公共区域标牌及标识 Section ...


