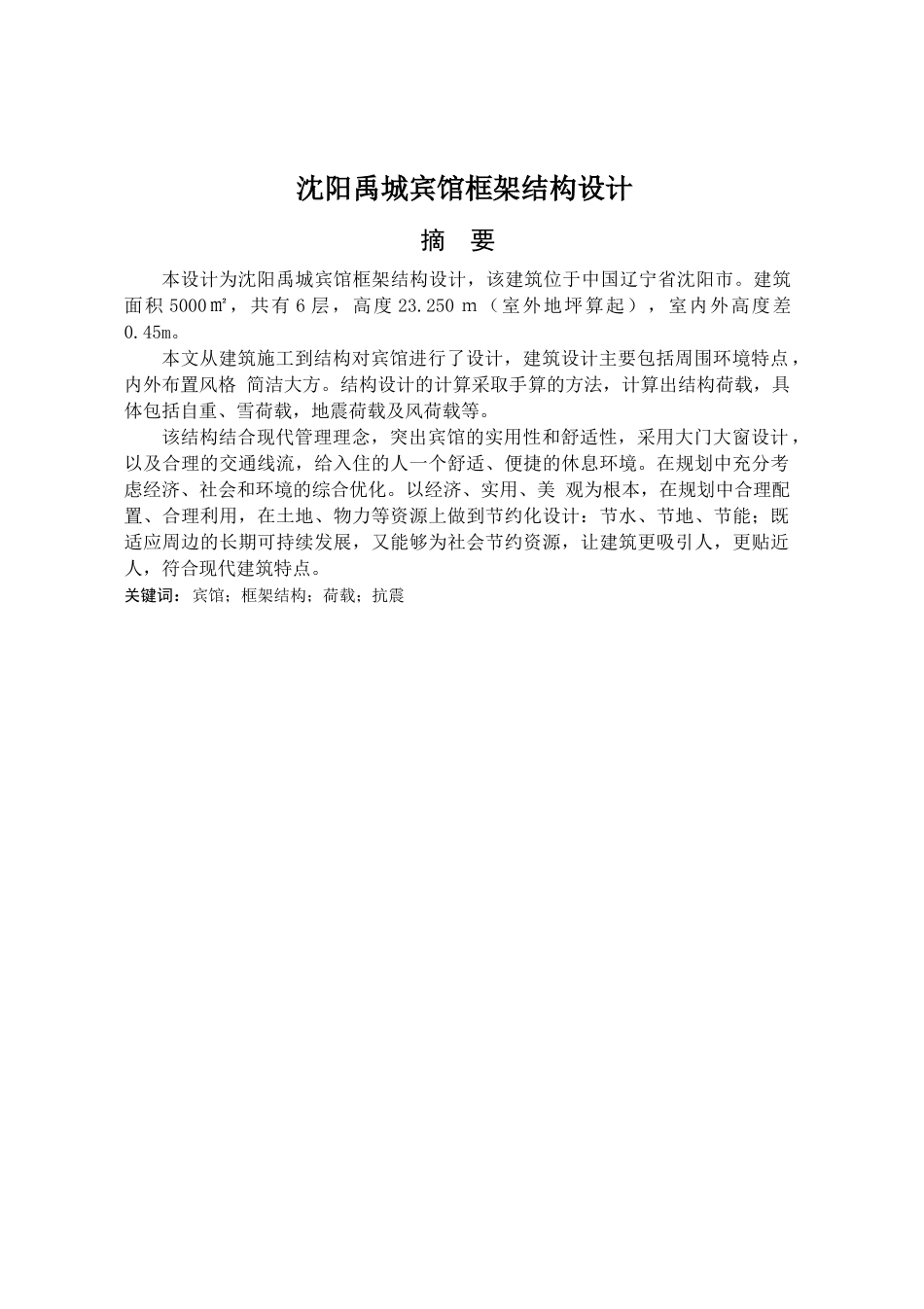沈阳禹城宾馆框架结构设计摘 要本设计为沈阳禹城宾馆框架结构设计,该建筑位于中国辽宁省沈阳市。建筑面积 5000㎡,共有 6 层,高度 23.250 m(室外地坪算起),室内外高度差0.45m。本文从建筑施工到结构对宾馆进行了设计,建筑设计主要包括周围环境特点 ,内外布置风格 简洁大方。结构设计的计算采取手算的方法,计算出结构荷载,具体包括自重、雪荷载,地震荷载及风荷载等。该结构结合现代管理理念,突出宾馆的实用性和舒适性,采用大门大窗设计 ,以及合理的交通线流,给入住的人一个舒适、便捷的休息环境。在规划中充分考虑经济、社会和环境的综合优化。以经济、实用、美 观为根本,在规划中合理配置、合理利用,在土地、物力等资源上做到节约化设计:节水、节地、节能;既适应周边的长期可持续发展,又能够为社会节约资源,让建筑更吸引人,更贴近人,符合现代建筑特点。关键词:宾馆;框架结构;荷载;抗震 Frame Structure Design of ShenYang Yucheng HotelAbstract This design is for ShenYang YuCheng Hotel in frame structure. Located in ShenYang, LiaoNing province. This building covers an area of 5000 square meters. And six floors with the height of 23.250 meters,The height difference between inside and outside is 0.45m. This article show a design both in building construction and structure area, and the main purpose including the surrounding environment condition,the characteristic is based on Concise and easy. The computing method on structure design is all Hand-computing. And insist of self load ,snow load,earthquake load,wind load and so on. This structure has A combination of modern management concept,highlight the practical applicability and comfort of the hotel ,with the design of big doors and big windows and reasonable traffic flow provide a comfortable and convenient environment. We take the economic,society and environment in the first place. And try our best to make the economical design in land sourcea and material resources,and make the buildin...


