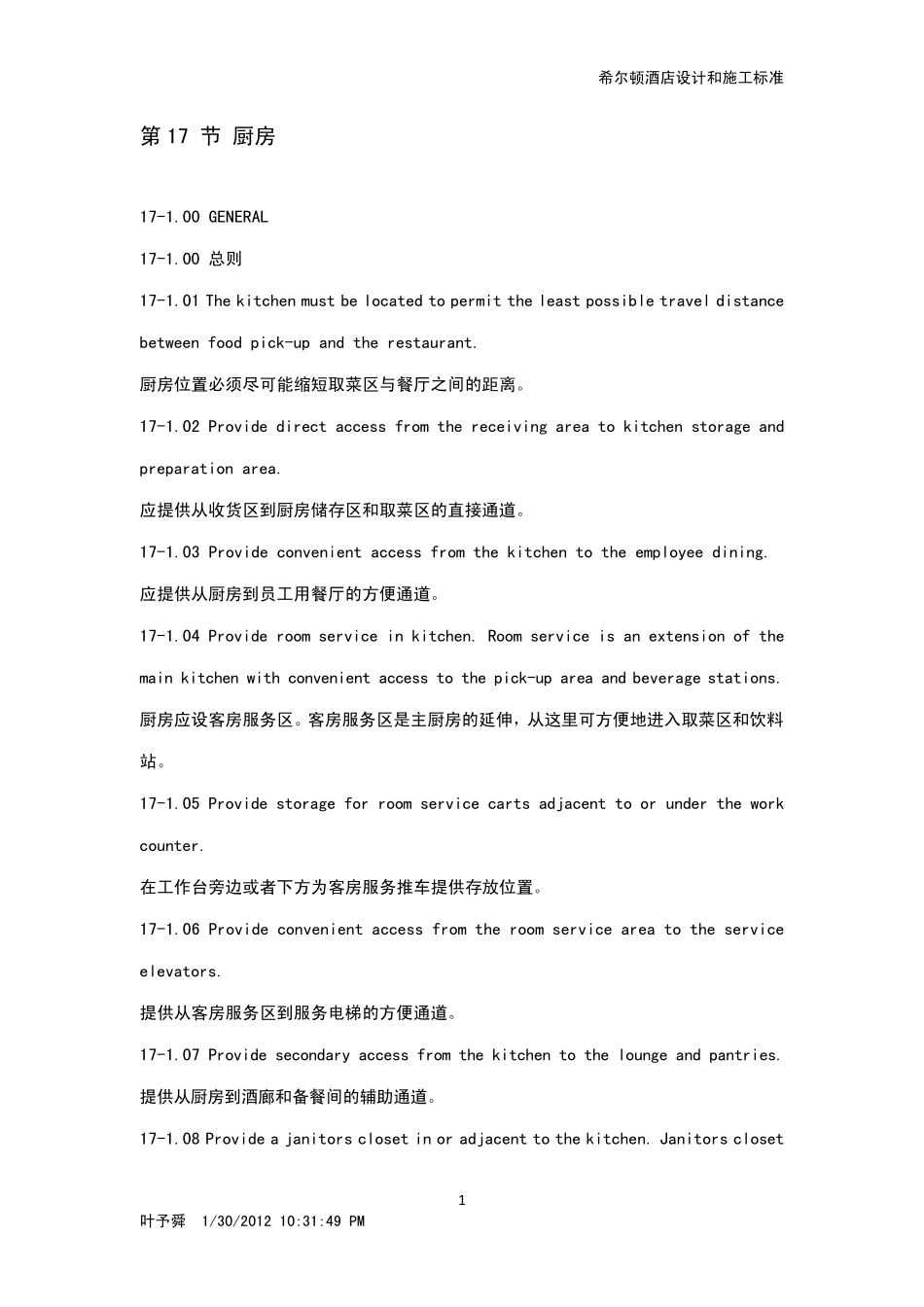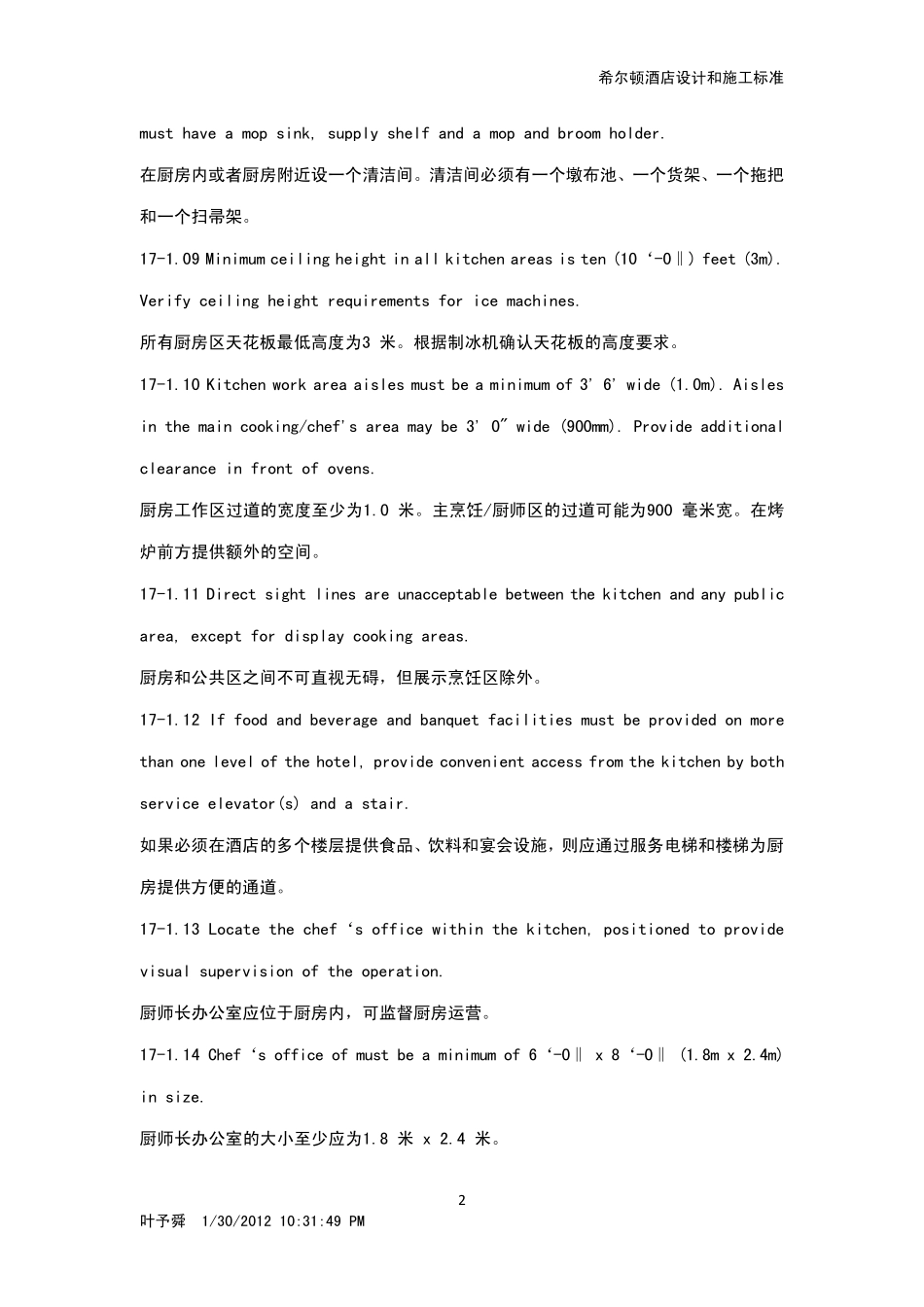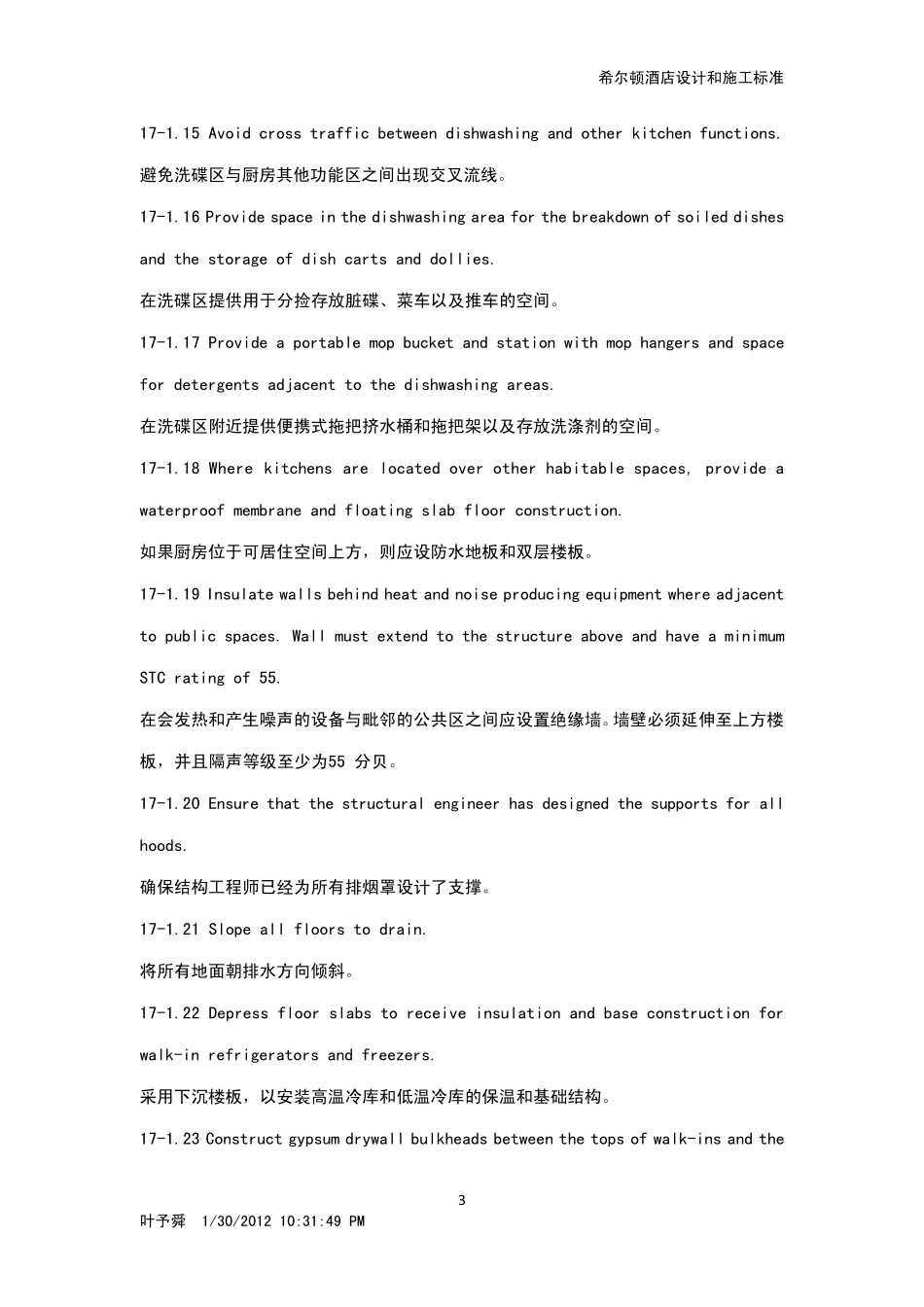希尔顿酒店设计和施工标准 1 叶予舜 1/30/2012 10:31:49 PM 第17 节 厨房 17-1.00 GENERAL 17-1.00 总则 17-1.01 The kitchen must be located to permit the least possible travel distance between food pick-up and the restaurant. 厨房位置必须尽可能缩短取菜区与餐厅之间的距离。 17-1.02 Provide direct access from the receiving area to kitchen storage and preparation area. 应提供从收货区到厨房储存区和取菜区的直接通道。 17-1.03 Provide convenient access from the kitchen to the employee dining. 应提供从厨房到员工用餐厅的方便通道。 17-1.04 Provide room service in kitchen. Room service is an extension of the main kitchen with convenient access to the pick-up area and beverage stations. 厨房应设客房服务区。客房服务区是主厨房的延伸,从这里可方便地进入取菜区和饮料站。 17-1.05 Provide storage for room service carts adjacent to or under the work counter. 在工作台旁边或者下方为客房服务推车提供存放位置。 17-1.06 Provide convenient access from the room service area to the service elevators. 提供从客房服务区到服务电梯的方便通道。 17-1.07 Provide secondary access from the kitchen to the lounge and pantries. 提供从厨房到酒廊和备餐间的辅助通道。 17-1.08 Provide a janitors closet in or adjacent to the kitchen. Janitors closet 希尔顿酒店设计和施工标准 2 叶予舜 1/30/2012 10:31:49 PM must have a mop sink, supply shelf and a mop and broom holder. 在厨房内或者厨房附近设一个清洁间。清洁间必须有一个墩布池、一个货架、一个拖把和一个扫帚架。 17-1.09 Minimum ceiling height in all kitchen areas is ten (10‘-0‖) feet (3m). Verify ceiling height requirements for ice machines. 所有厨房区天花板最低高度为3 米。根据制冰机确认天花板的高度要求。 17-1.10 Kitchen work area aisles must be a minimum of 3' 6' wide (1.0m). Aisles in the main cooking/chef's area may be 3' 0" wide (900mm). Provide additional clea...


