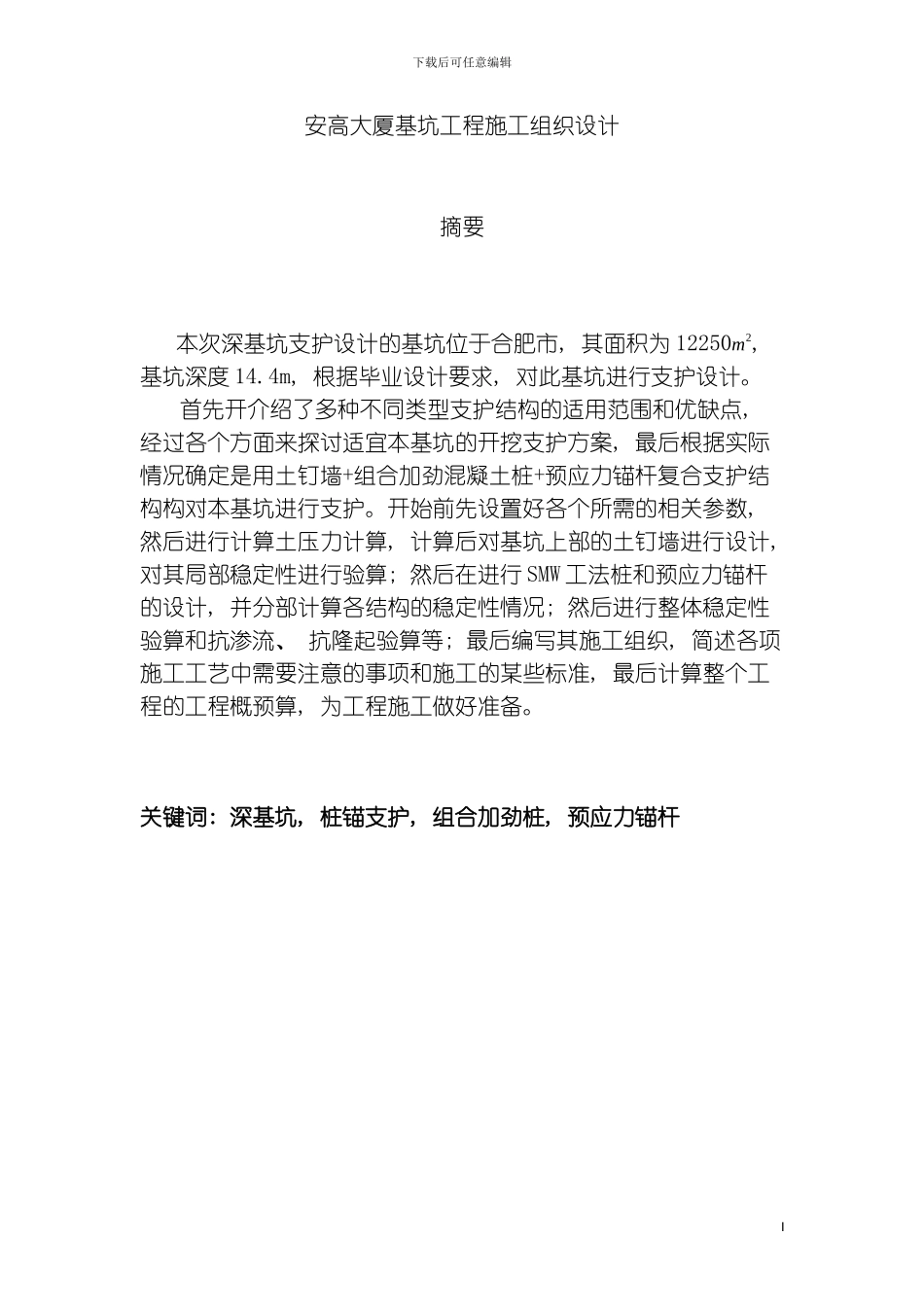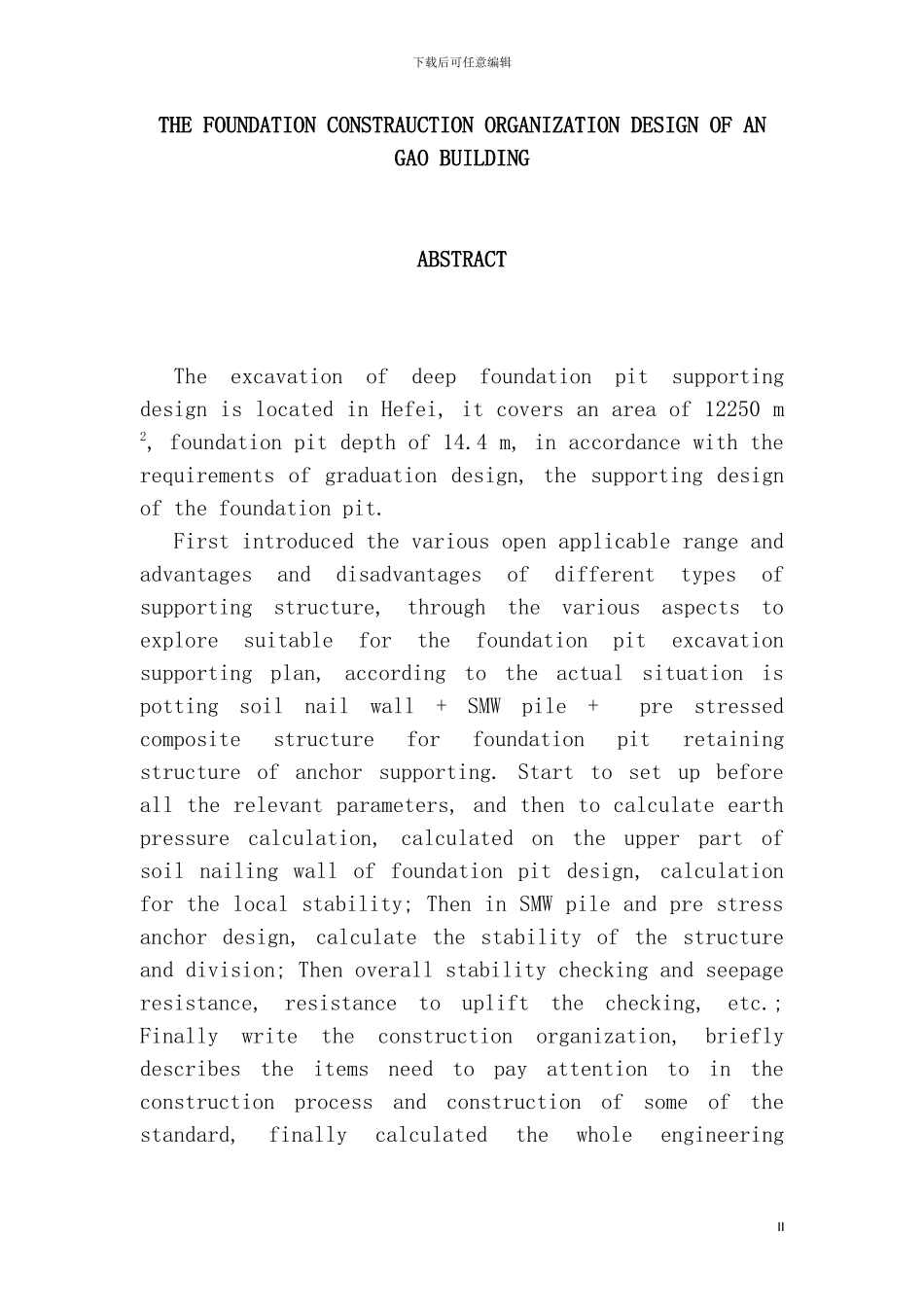下载后可任意编辑安高大厦基坑工程施工组织设计1下载后可任意编辑安高大厦基坑工程施工组织设计摘要本次深基坑支护设计的基坑位于合肥市, 其面积为 12250m2, 基坑深度 14.4m, 根据毕业设计要求, 对此基坑进行支护设计。首先开介绍了多种不同类型支护结构的适用范围和优缺点, 经过各个方面来探讨适宜本基坑的开挖支护方案, 最后根据实际情况确定是用土钉墙+组合加劲混凝土桩+预应力锚杆复合支护结构构对本基坑进行支护。开始前先设置好各个所需的相关参数, 然后进行计算土压力计算, 计算后对基坑上部的土钉墙进行设计, 对其局部稳定性进行验算; 然后在进行 SMW 工法桩和预应力锚杆的设计, 并分部计算各结构的稳定性情况; 然后进行整体稳定性验算和抗渗流、 抗隆起验算等; 最后编写其施工组织, 简述各项施工工艺中需要注意的事项和施工的某些标准, 最后计算整个工程的工程概预算, 为工程施工做好准备。关键词: 深基坑, 桩锚支护, 组合加劲桩, 预应力锚杆I下载后可任意编辑THE FOUNDATION CONSTRAUCTION ORGANIZATION DESIGN OF AN GAO BUILDINGABSTRACTThe excavation of deep foundation pit supporting design is located in Hefei, it covers an area of 12250 m 2, foundation pit depth of 14.4 m, in accordance with the requirements of graduation design, the supporting design of the foundation pit. First introduced the various open applicable range and advantages and disadvantages of different types of supporting structure, through the various aspects to explore suitable for the foundation pit excavation supporting plan, according to the actual situation is potting soil nail wall + SMW pile + pre stressed composite structure for foundation pit retaining structure of anchor supporting. Start to set up before all the relevant parameters, and then to calculate earth pressure calculation, calculated on the upper part of soil nailing wall of foundation pit design, calculation for the local stability; Then in SMW pile and pre stress anchor design, calculate the stability of the stru...


