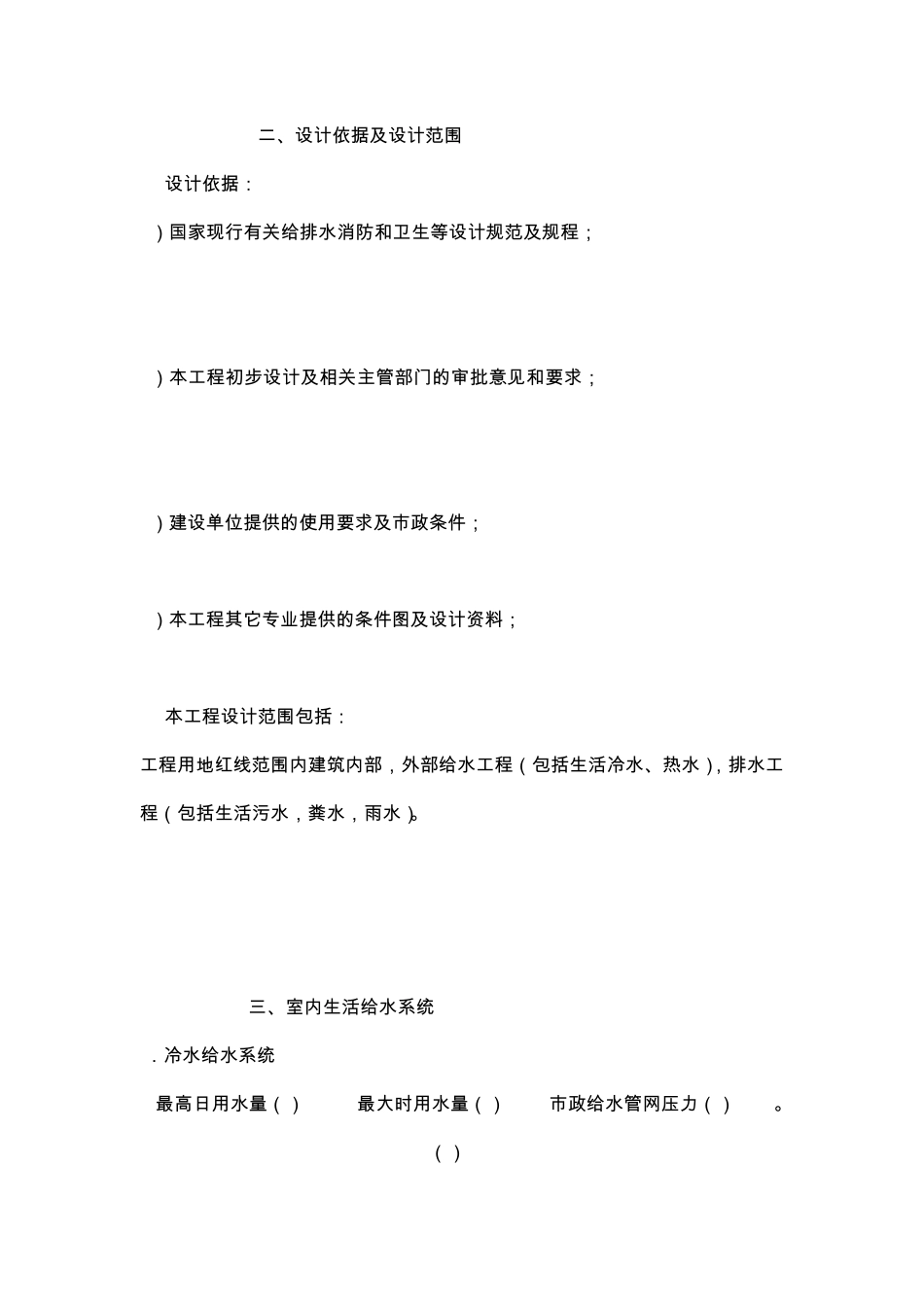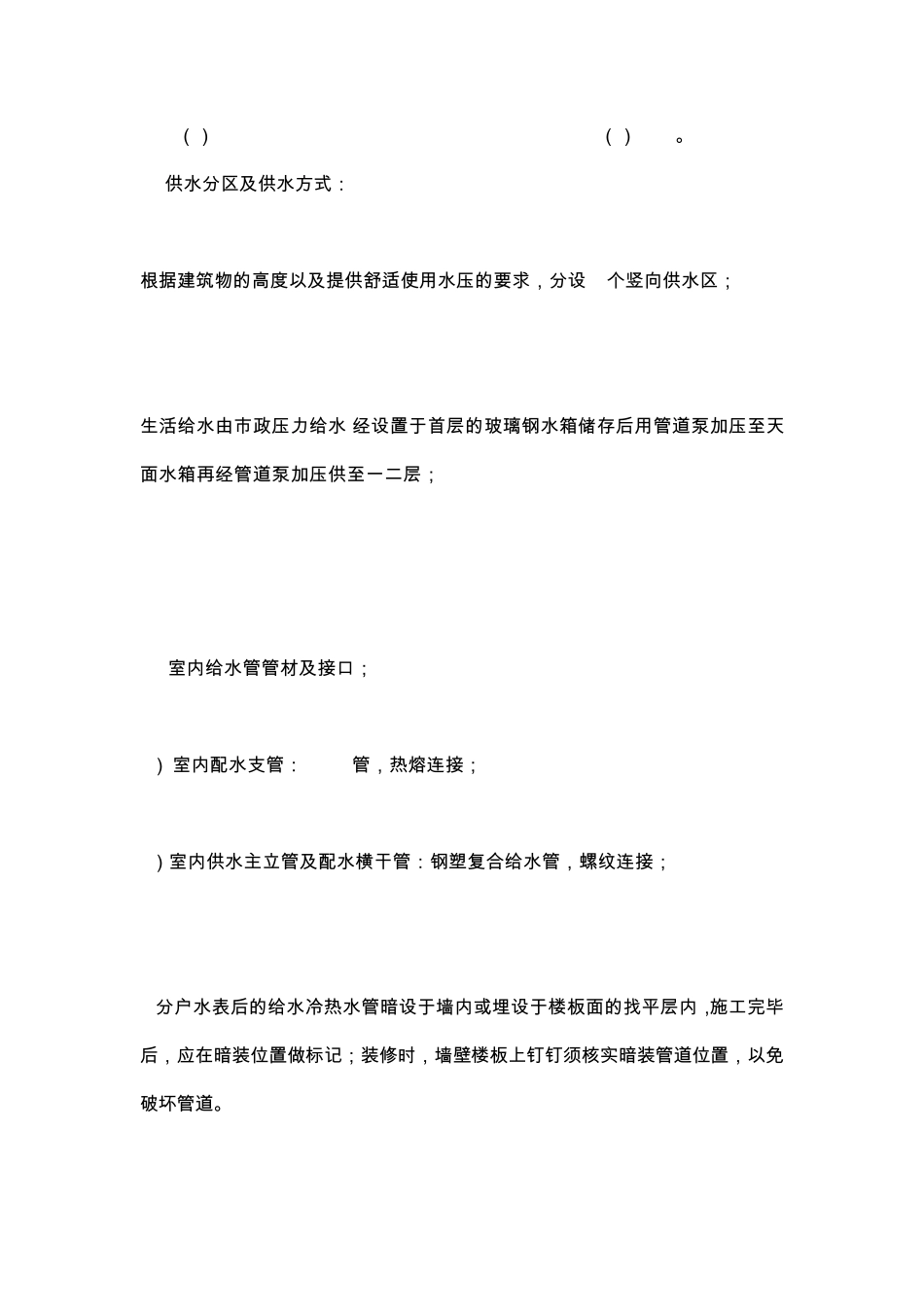二 、设计依据及设计范围 Design code and scope 1. 设计依据:Design specification 1)国家现行有关给排水消防和卫生等设计规范及规程; National current design code for fire protection of water supply, drainage and sanitation; 2)本工程初步设计及相关主管部门的审批意见和要求; Initial design and audit & approval suggestions and requirements from relevant departments in charge; 3)建设单位提供的使用要求及市政条件; Requirements offered by construction unit and municipal government; 4)本工程其它专业提供的条件图及设计资料; Condition graph and design material offered by other specialties of this project; 2. 本工程设计范围包括:Design scope 工程用地红线范围内建筑内部,外部给水工程(包括生活冷水、热水),排水工程(包括生活污水,粪水,雨水)。 Inside and outside water-supply project (including residential cold and hot water) and drainage project(including waste water, shit water and rainwater) within Red Line in planning. 三、室内生活给水系统 Indoor Water-supply system I.冷水给水系统 Cold water supply system 1.最高日用水量()m3/d, 最大时用水量()m3/h,市政给水管网压力()MPa。 Maximum daily water supply volume()m3/d, maximum water supply volume by hour( ) m3/h, municipal water supply network pressure( ) MPa。 2. 供水分区及供水方式: Water supply network and water supply ways 根据建筑物的高度以及提供舒适使用水压的要求,分设 1个竖向供水区; As per the building height and requirements of providing comfortable water pressure, set an independent vertical water supply area. 生活给水由市政压力给水,经设置于首层的玻璃钢水箱储存后用管道泵加压至天面水箱再经管道泵加压供至一二层; Providing by municipal government and storing by glass water tank, residential water is pressurized to roof water tank by pipe pump, and then supply to the first floor and second floor after pressurizing by pipe pump. 1...


