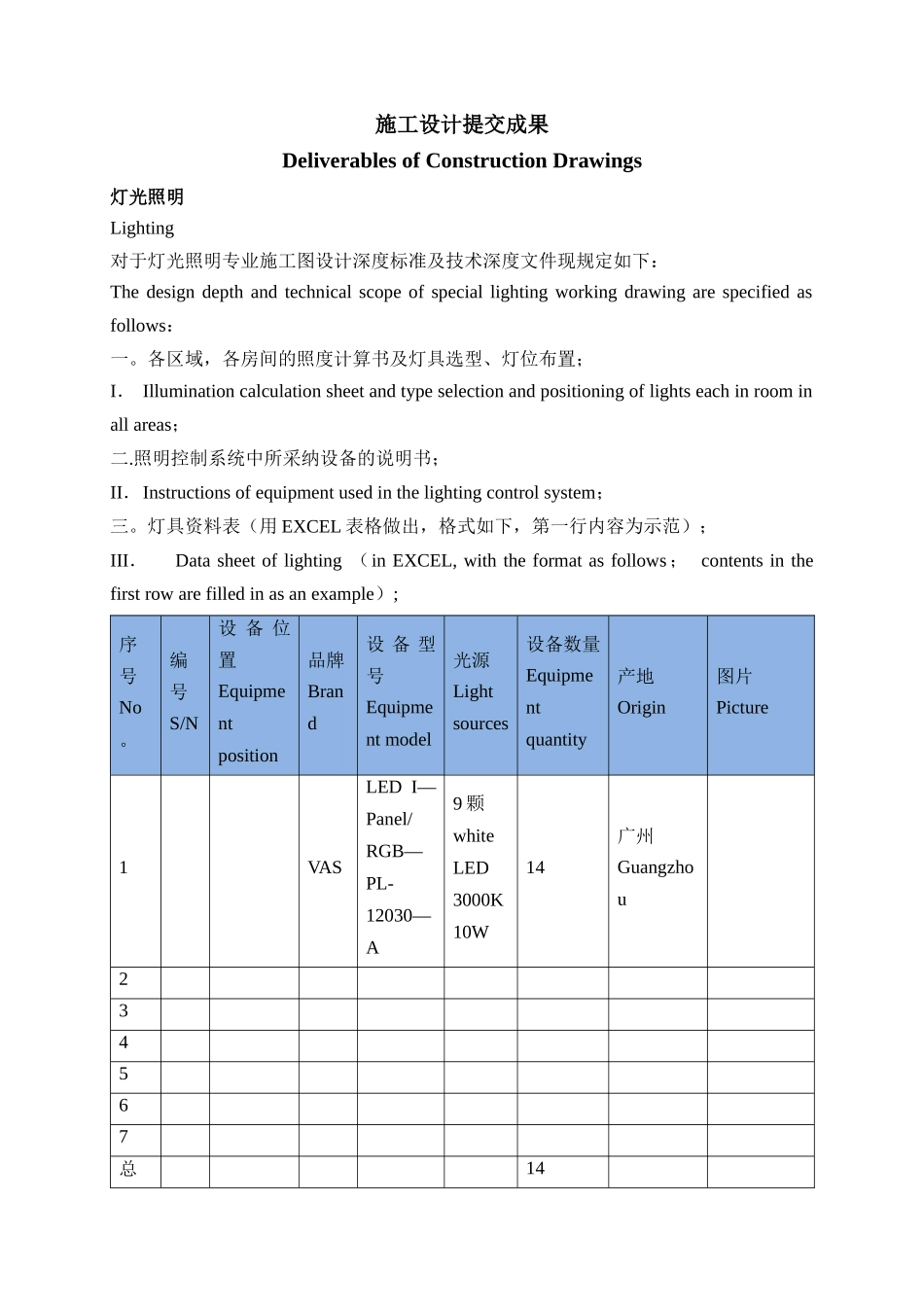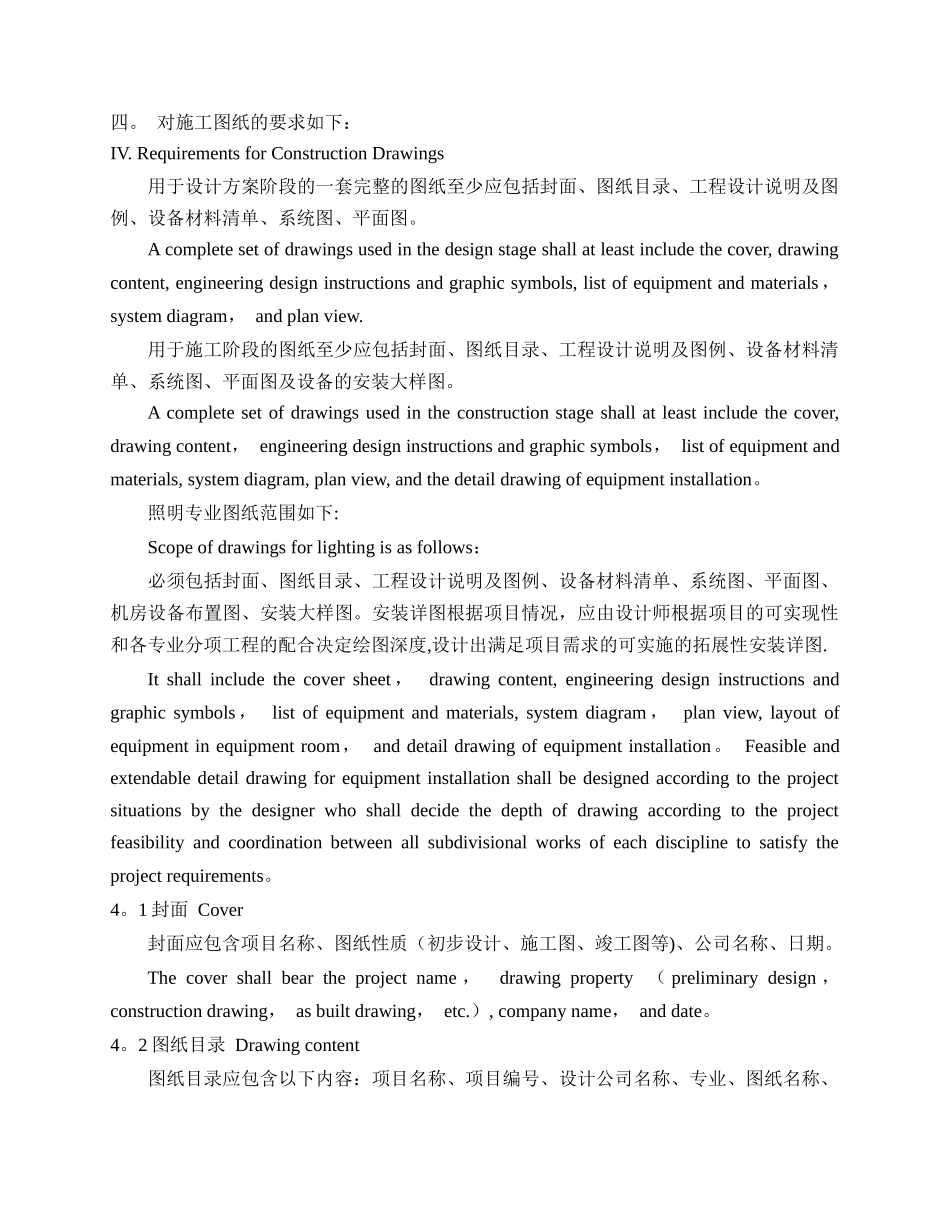施工设计提交成果Deliverables of Construction Drawings灯光照明Lighting对于灯光照明专业施工图设计深度标准及技术深度文件现规定如下:The design depth and technical scope of special lighting working drawing are specified as follows:一。各区域,各房间的照度计算书及灯具选型、灯位布置;I. Illumination calculation sheet and type selection and positioning of lights each in room in all areas;二.照明控制系统中所采纳设备的说明书;II.Instructions of equipment used in the lighting control system;三。灯具资料表(用 EXCEL 表格做出,格式如下,第一行内容为示范);III.Data sheet of lighting (in EXCEL, with the format as follows ; contents in the first row are filled in as an example);序号No。 编号S/N设 备 位置Equipment position品牌Brand 设 备 型号Equipment model光源Light sources 设备数量Equipment quantity 产地Origin 图片Picture 1VASLED I—Panel/RGB—PL-12030—A9 颗whiteLED3000K10W14广州Guangzhou 2 3 4 5 6 7 总 14 计四。 对施工图纸的要求如下:IV. Requirements for Construction Drawings 用于设计方案阶段的一套完整的图纸至少应包括封面、图纸目录、工程设计说明及图例、设备材料清单、系统图、平面图。A complete set of drawings used in the design stage shall at least include the cover, drawing content, engineering design instructions and graphic symbols, list of equipment and materials , system diagram, and plan view.用于施工阶段的图纸至少应包括封面、图纸目录、工程设计说明及图例、设备材料清单、系统图、平面图及设备的安装大样图。A complete set of drawings used in the construction stage shall at least include the cover, drawing content, engineering design instructions and graphic symbols, list of equipment and materials, system diagram, plan view, and the detail drawing of equipment installation。照明专业图纸范围如下:Scope of drawings for lighting is as follows:必须包括封面、图纸目录、工程设计说明及图例、设备材...


