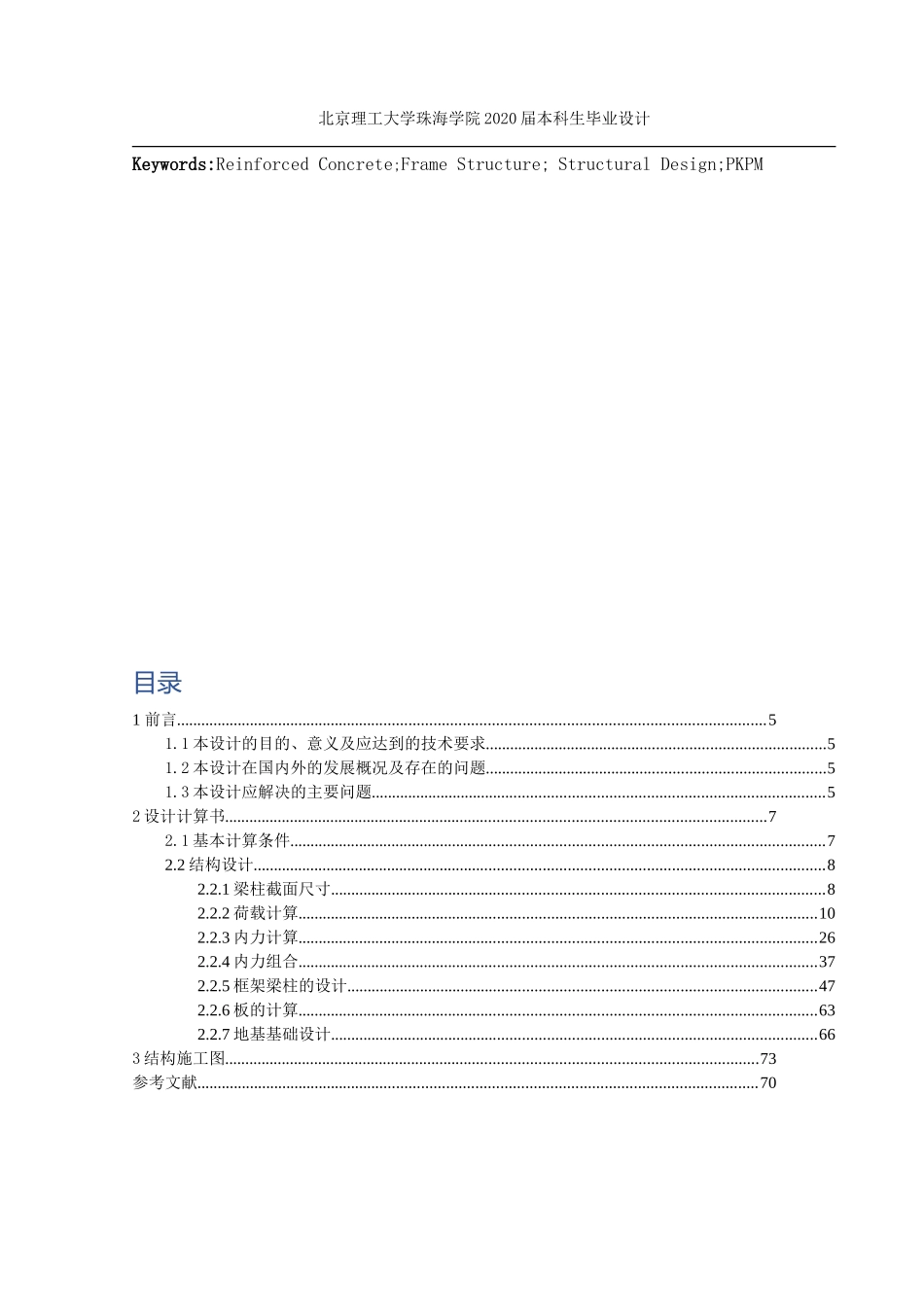北京理工大学珠海学院 2020 届本科生毕业设计 唐山市路北区综合办公楼结构设计唐山市路北区综合办公楼结构设计摘 要本工程是唐山市路北区综合办公楼设计,共 2 层,建筑面积为 1399.68m2,按照任务书的要求,进行建筑设计以及结构设计。本办公楼整体采用钢筋混凝土框架结构,框架结构分隔能力强,且自重轻、能节省材料,适用于办公楼的设计,并且具有较强的抗震能力,能满足唐山市的抗震需求。结构设计包含手算以及电算,对其选取一榀框架进行手算,其余的部分则使用 PKPM 进行电算,计算的内容包含荷载计算、内力计算、内力组合、梁板柱的设计、地基基础等。对设计好的内容使用 CAD 绘图,绘制内容包括设计总说明、平面图、配筋图、地基基础布置图等。关键词:钢筋混凝土;框架结构;结构设计;PKPM北京理工大学珠海学院 2020 届本科生毕业设计Structural design of comprehensive office building in Lubei District, Tangshan CityAbstractThis project is the comprehensive office building design of Lubei District, Tangshan City. This project has 2 floors in total, with a building area of 1399.68 m2.Carry out architectural design and structural design according to the requirements of the assignment. The whole building adopts reinforced concrete frame structure,which can better separate space. Applicable to the design of office building because of its light weight, it can save materials. It has strong seismic capacity, so it can meet the seismic demand of Tangshan City. Structural design includes manual calculation and computer calculation. One frame is selected for manual calculation,and the rest are calculated by PKPM. The calculation contents include load calculation, internal force calculation, internal force combination, design of beam, slab and column, foundation, etc. Use CAD to draw the designed content,which includes general design description, plan, reinforcement drawing, foundation layout, and so on.北京理工大学珠海学院 2020 届本科生毕业设计Keywords:Reinforc...


